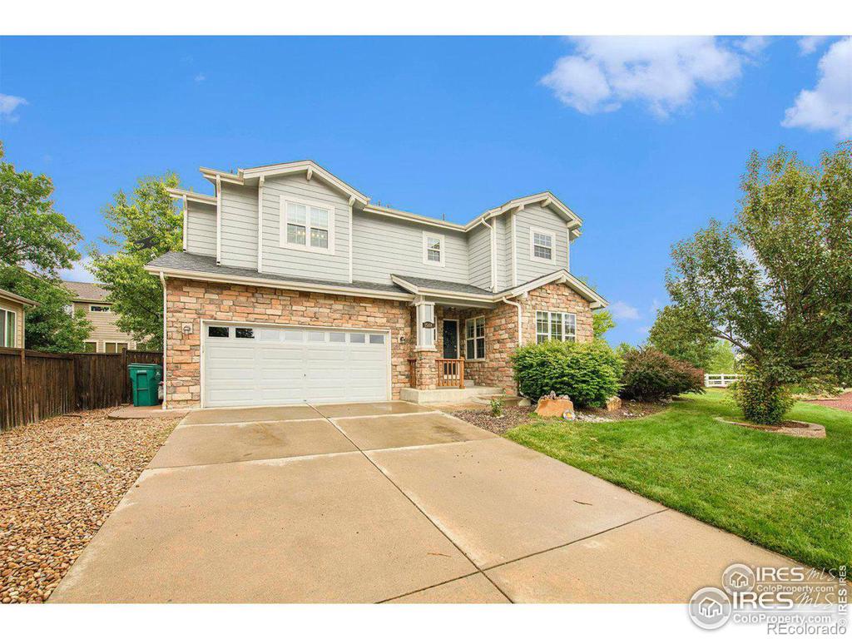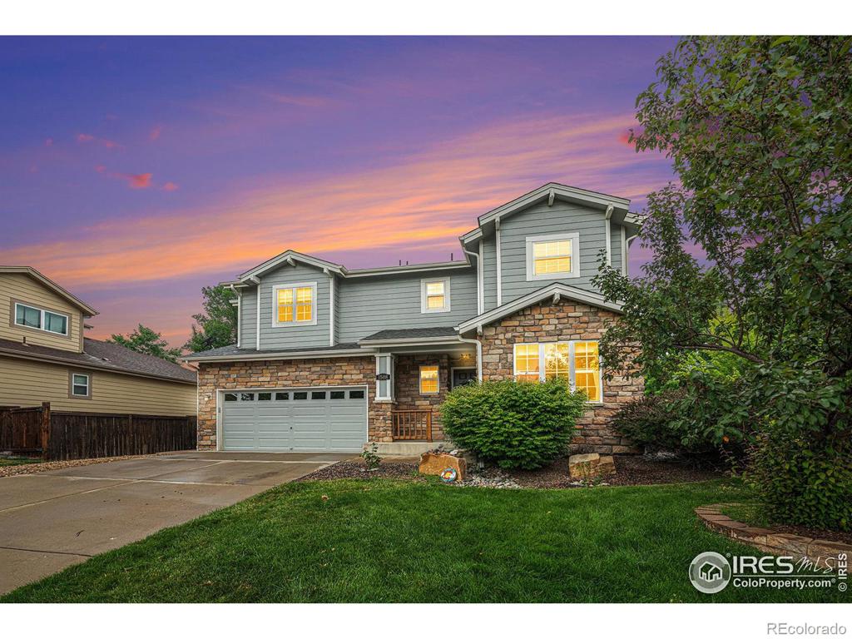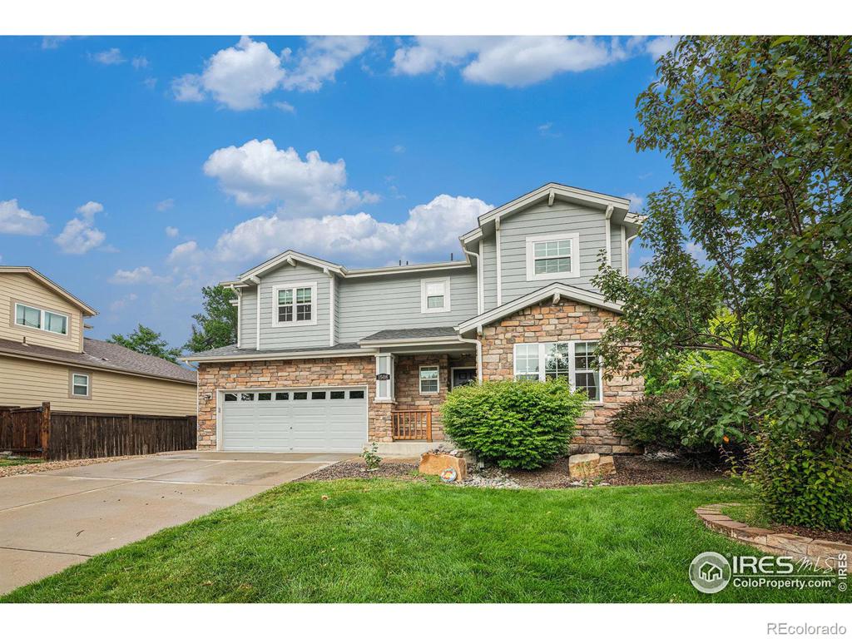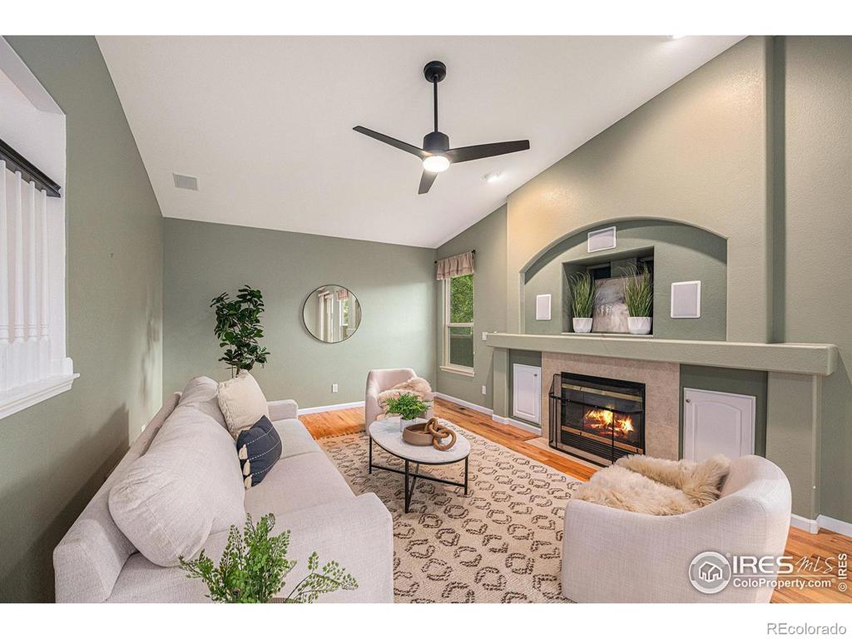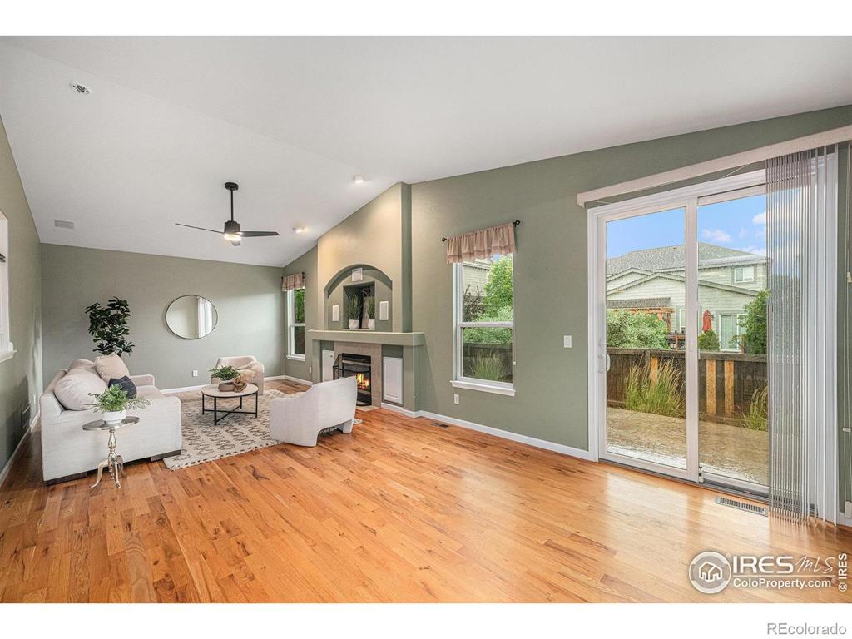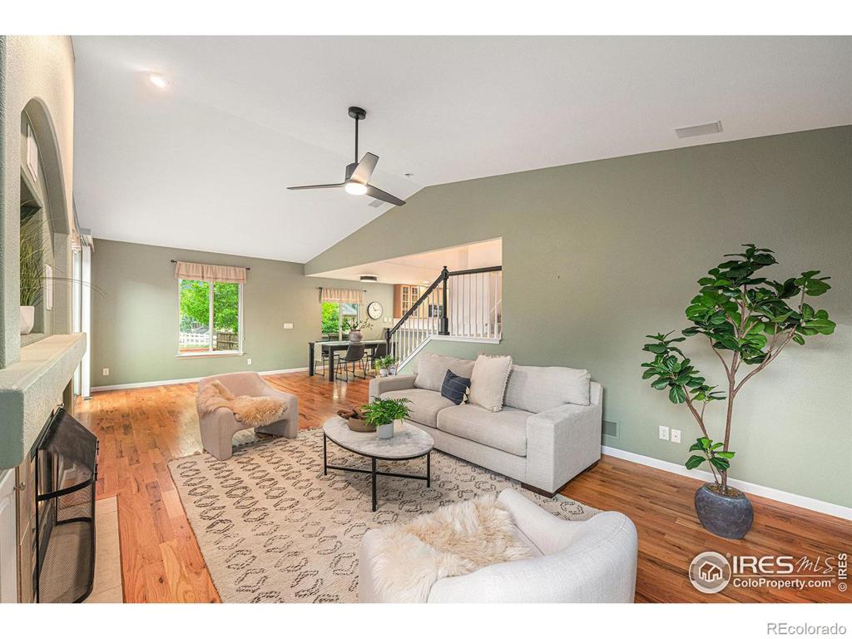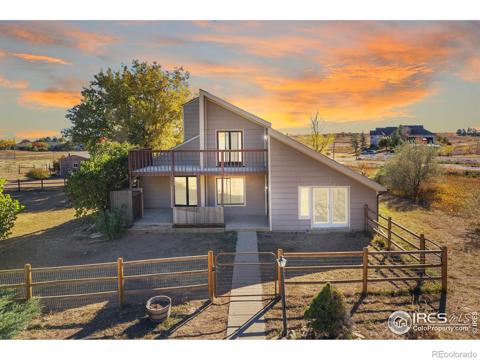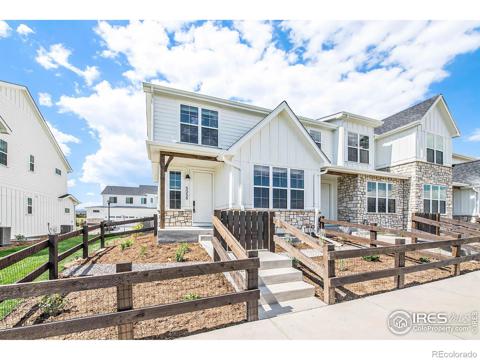1508 Wasp Court
Fort Collins, CO 80526 — Larimer County — Registry Ridge NeighborhoodOpen House - Public: Sat Oct 26, 11:00AM-1:00PM
Residential $624,900 Active Listing# IR1021247
4 beds 4 baths 2826.00 sqft Lot size: 10454.00 sqft 0.24 acres 2004 build
Property Description
Welcome to this beautiful 4 bedroom, 4 bathroom home in the desirable Registry Ridge neighborhood! This home is nestled at the end of a quiet cul-de-sac, backing to community trails, and minutes from the community pool, clubhouse, tennis courts, and parks. This home's thoughtfully designed layout features vaulted ceilings and a large, open-concept living and dining area with hardwood flooring. The finished basement features a wet bar setup and an additional living area, perfect for entertaining. The basement includes a finished bedroom and bathroom with a flex space for a home gym or storage. Upstairs you will find the oversized master bedroom with a 5-piece bathroom and a walk-in closet. Laundry is located on the upper floor for convenience. Outside you will find a beautiful, large stone patio perfect for outdoor gatherings and summer BBQs and an oversized yard with garden beds and sprinkler systems throughout. Enjoy one of the largest lots in the neighborhood! Along with all of this, the home is equipped with new mechanicals installed in 2017 for peace of mind. The heated tandem 3-car garage offers additional space and is ready for your projects! Don't miss your chance to own this exceptional home in one of Fort Collins' most sought-after neighborhoods. See Virtual Tour Link for a Video Tour!
Listing Details
- Property Type
- Residential
- Listing#
- IR1021247
- Source
- REcolorado (Denver)
- Last Updated
- 10-25-2024 03:21pm
- Status
- Active
- Off Market Date
- 11-30--0001 12:00am
Property Details
- Property Subtype
- Single Family Residence
- Sold Price
- $624,900
- Original Price
- $624,900
- Location
- Fort Collins, CO 80526
- SqFT
- 2826.00
- Year Built
- 2004
- Acres
- 0.24
- Bedrooms
- 4
- Bathrooms
- 4
- Levels
- Two
Map
Property Level and Sizes
- SqFt Lot
- 10454.00
- Lot Features
- Eat-in Kitchen, Five Piece Bath, Open Floorplan, Radon Mitigation System, Vaulted Ceiling(s), Walk-In Closet(s)
- Lot Size
- 0.24
- Basement
- Partial
Financial Details
- Year Tax
- 2023
- Is this property managed by an HOA?
- Yes
- Primary HOA Name
- Registry Ridge
- Primary HOA Phone Number
- 303-369-1800
- Primary HOA Amenities
- Clubhouse, Park, Pool, Spa/Hot Tub, Tennis Court(s), Trail(s)
- Primary HOA Fees Included
- Reserves
- Primary HOA Fees
- 92.00
- Primary HOA Fees Frequency
- Monthly
Interior Details
- Interior Features
- Eat-in Kitchen, Five Piece Bath, Open Floorplan, Radon Mitigation System, Vaulted Ceiling(s), Walk-In Closet(s)
- Appliances
- Dishwasher, Double Oven, Dryer, Microwave, Oven, Refrigerator, Washer
- Electric
- Ceiling Fan(s), Central Air
- Flooring
- Vinyl, Wood
- Cooling
- Ceiling Fan(s), Central Air
- Heating
- Forced Air
- Fireplaces Features
- Gas, Living Room
- Utilities
- Cable Available, Electricity Available, Internet Access (Wired), Natural Gas Available
Exterior Details
- Water
- Public
- Sewer
- Public Sewer
Garage & Parking
- Parking Features
- Heated Garage, Tandem
Exterior Construction
- Roof
- Composition
- Construction Materials
- Brick, Wood Frame
- Window Features
- Window Coverings
- Security Features
- Smoke Detector(s)
- Builder Source
- Assessor
Land Details
- PPA
- 0.00
- Road Frontage Type
- Public
- Road Surface Type
- Paved
- Sewer Fee
- 0.00
Schools
- Elementary School
- Coyote Ridge
- Middle School
- Lucile Erwin
- High School
- Loveland
Walk Score®
Listing Media
- Virtual Tour
- Click here to watch tour
Contact Agent
executed in 2.707 sec.




