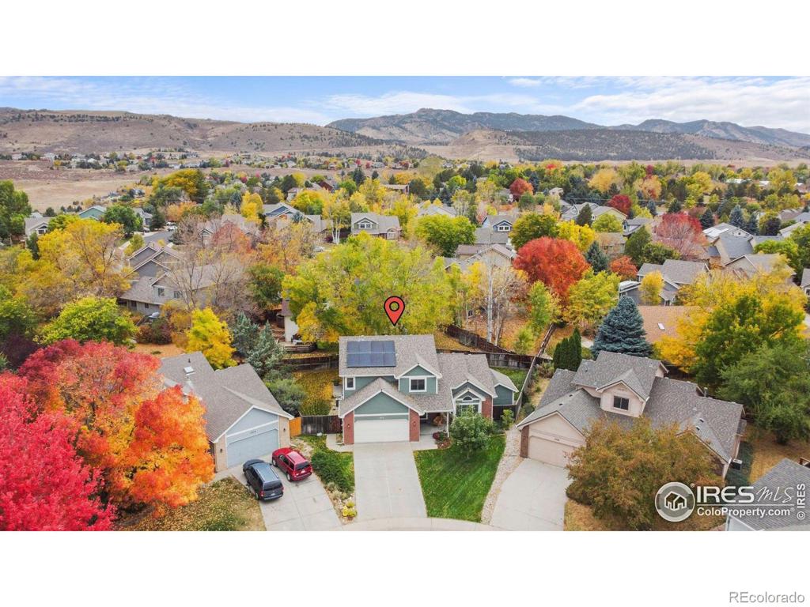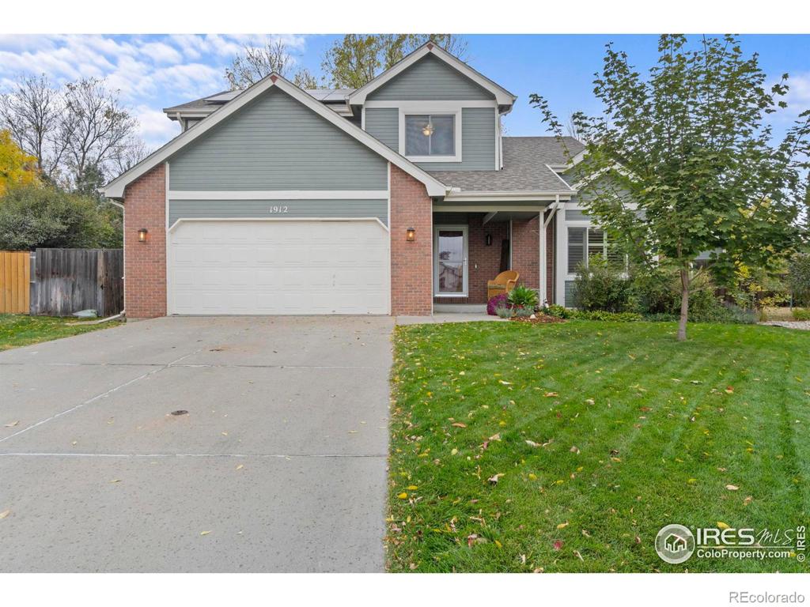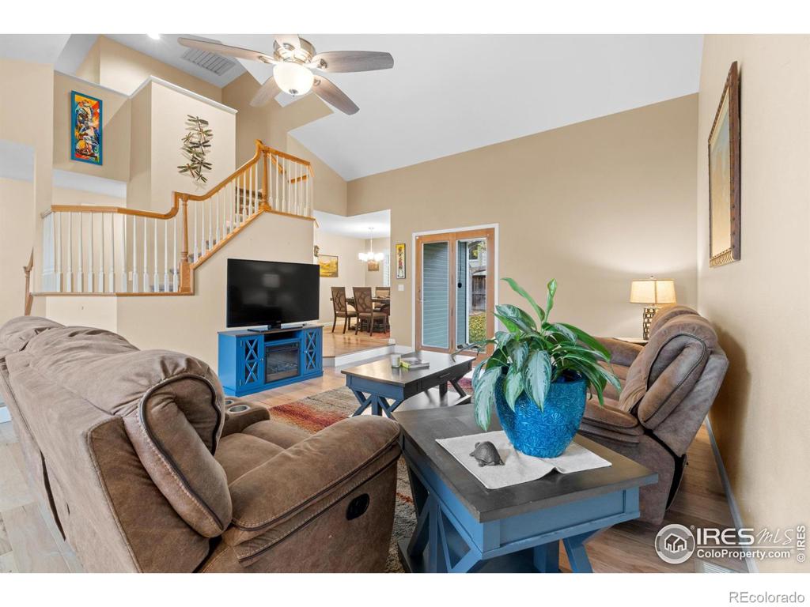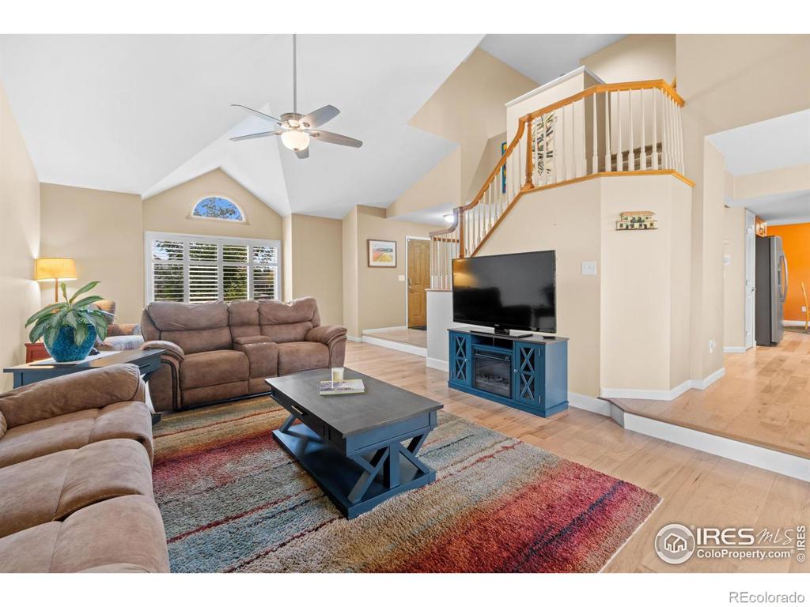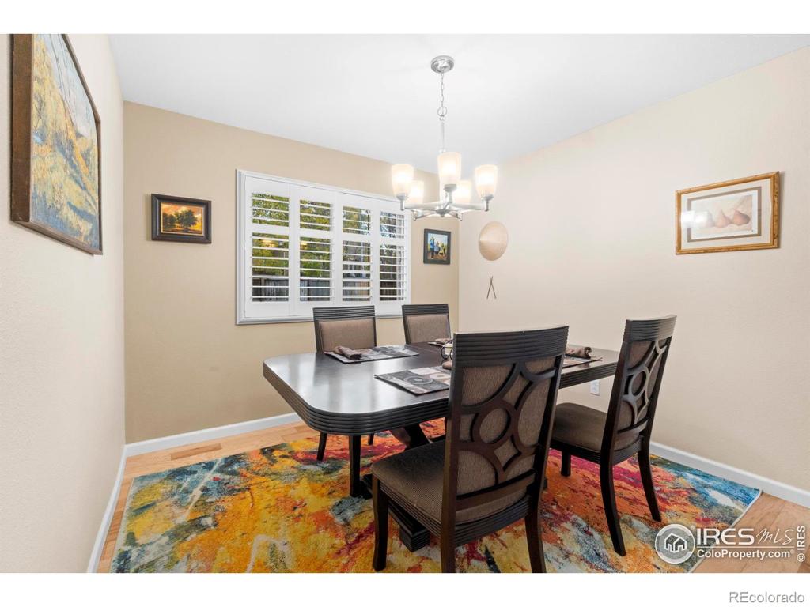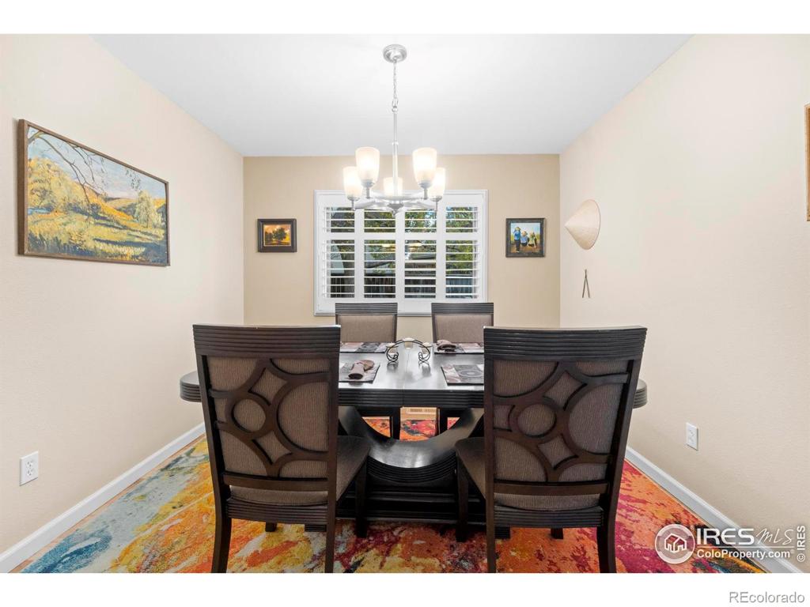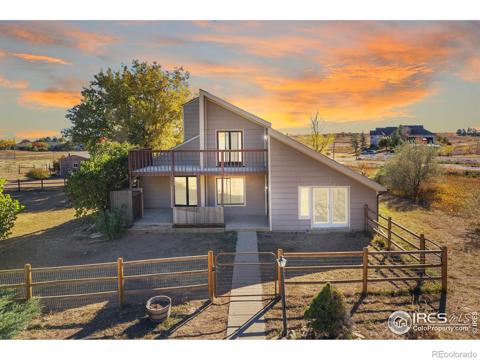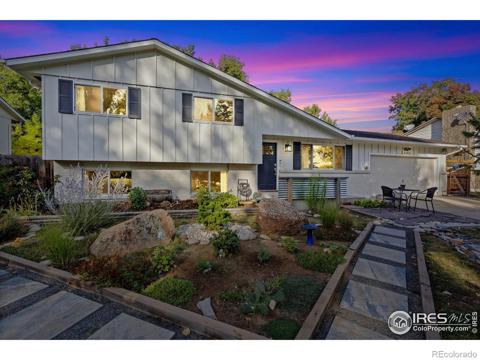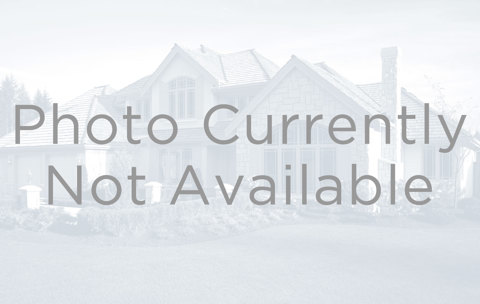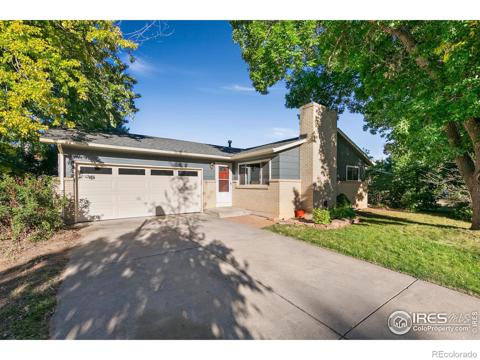1912 Glenview Court
Fort Collins, CO 80526 — Larimer County — Overlook At Woodbridge NeighborhoodOpen House - Public: Sat Oct 26, 11:00AM-2:00PM
Residential $635,000 Active Listing# IR1021100
4 beds 3 baths 2924.00 sqft Lot size: 7099.00 sqft 0.16 acres 1992 build
Property Description
Welcome to your dream home nestled in a peaceful cul-de-sac in desirable West Fort Collins! This beautiful property features 4 spacious bedrooms and 3 baths, offering ample space for family and guests. Enjoy the stunning exceptional landscaping that frames this inviting residence, creating a picturesque setting year-round.Step inside to discover a modern, updated kitchen equipped with a reverse osmosis system for pristine drinking water. The open-concept layout flows seamlessly into the dining and living areas, perfect for entertaining or cozy family nights. Retreat to the primary suite, where the updated bathroom feels like a luxurious spa, complete with elegant finishes and a relaxing atmosphere.The partially finished basement provides additional space for a home office, playroom, or entertainment area-let your imagination run wild! The home also boasts a new roof and fresh exterior paint, both completed in 2018, ensuring a worry-free living experience.Location is everything, and this home is ideally situated near scenic bike and walking trails, as well as the beautiful reservoir. Enjoy outdoor adventures right at your doorstep!Don't miss your chance to own this exceptional property. Schedule a showing today and experience the perfect blend of comfort, style, and nature!
Listing Details
- Property Type
- Residential
- Listing#
- IR1021100
- Source
- REcolorado (Denver)
- Last Updated
- 10-25-2024 03:21pm
- Status
- Active
- Off Market Date
- 11-30--0001 12:00am
Property Details
- Property Subtype
- Single Family Residence
- Sold Price
- $635,000
- Original Price
- $635,000
- Location
- Fort Collins, CO 80526
- SqFT
- 2924.00
- Year Built
- 1992
- Acres
- 0.16
- Bedrooms
- 4
- Bathrooms
- 3
- Levels
- Split Entry (Bi-Level)
Map
Property Level and Sizes
- SqFt Lot
- 7099.00
- Lot Features
- Eat-in Kitchen, Five Piece Bath, Jet Action Tub, Open Floorplan, Pantry, Vaulted Ceiling(s), Walk-In Closet(s)
- Lot Size
- 0.16
Financial Details
- Previous Year Tax
- 3350.00
- Year Tax
- 2023
- Is this property managed by an HOA?
- Yes
- Primary HOA Name
- Woodridge Hoa 970-377-1626
- Primary HOA Phone Number
- 970-377-1626
- Primary HOA Fees Included
- Reserves
- Primary HOA Fees
- 432.00
- Primary HOA Fees Frequency
- Annually
Interior Details
- Interior Features
- Eat-in Kitchen, Five Piece Bath, Jet Action Tub, Open Floorplan, Pantry, Vaulted Ceiling(s), Walk-In Closet(s)
- Appliances
- Dishwasher, Disposal, Dryer, Oven, Refrigerator, Washer
- Laundry Features
- In Unit
- Electric
- Central Air
- Flooring
- Wood
- Cooling
- Central Air
- Heating
- Forced Air
- Utilities
- Electricity Available, Natural Gas Available
Exterior Details
- Water
- Public
- Sewer
- Public Sewer
Garage & Parking
Exterior Construction
- Roof
- Composition
- Construction Materials
- Wood Frame
- Window Features
- Window Coverings
- Security Features
- Fire Alarm, Smoke Detector(s)
- Builder Source
- Appraiser
Land Details
- PPA
- 0.00
- Road Surface Type
- Paved
- Sewer Fee
- 0.00
Schools
- Elementary School
- Johnson
- Middle School
- Webber
- High School
- Rocky Mountain
Walk Score®
Contact Agent
executed in 4.887 sec.




