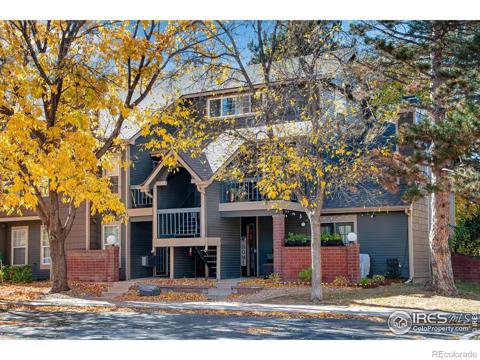4503 Starflower Drive #D
Fort Collins, CO 80526 — Larimer County — Troutman Park NeighborhoodCondominium $425,000 Sold Listing# 4509370
3 beds 4 baths 1858.00 sqft 2001 build
Updated: 05-31-2024 05:56pm
Property Description
Welcome to this charming condo townhome nestled in the tranquil Troutman Park community of Fort Collins! This end unit townhome boasts extra natural light streaming through side windows, filling every corner with abundant sunshine and warmth. As you approach, a lovely front covered porch welcomes you inside, where you'll discover a welcoming main living space with an open floor plan. The living room seamlessly flows into the dining space, nestled into bay windows, creating a cozy atmosphere for gatherings and relaxation. The kitchen, open to the dining area, has been updated with stainless steel appliances, offering both style and functionality for everyday. Convenient main level access to the attached garage and a half bath add to the ease of living. Upstairs, you'll find two spacious bedrooms and two bathrooms, offering the potential for dual primary bedrooms, providing flexibility to suit your needs. The renovated basement boasts a large bonus room, an additional bedroom, an updated 3/4 bath, and a laundry area, providing ample space for recreation, guests, or hobbies. Located just minutes away from shopping and dining, and close to outdoor recreation opportunities, this home offers the perfect balance of convenience and tranquility. Easily access Highway 287 for trips to nearby destinations!
Don't miss your chance to experience the ease and comfort of living in this delightful townhome. Schedule your showing today and make it yours before it's gone!
Listing Details
- Property Type
- Condominium
- Listing#
- 4509370
- Source
- REcolorado (Denver)
- Last Updated
- 05-31-2024 05:56pm
- Status
- Sold
- Status Conditions
- None Known
- Off Market Date
- 05-11-2024 12:00am
Property Details
- Property Subtype
- Condominium
- Sold Price
- $425,000
- Original Price
- $425,000
- Location
- Fort Collins, CO 80526
- SqFT
- 1858.00
- Year Built
- 2001
- Bedrooms
- 3
- Bathrooms
- 4
- Levels
- Two
Map
Property Level and Sizes
- Lot Features
- High Speed Internet, Smoke Free, Walk-In Closet(s)
- Basement
- Finished, Interior Entry
- Common Walls
- End Unit, No One Above, No One Below
Financial Details
- Previous Year Tax
- 1920.00
- Year Tax
- 2022
- Is this property managed by an HOA?
- Yes
- Primary HOA Name
- Larks Nest Condominiums
- Primary HOA Phone Number
- (970) 224-9134
- Primary HOA Fees Included
- Reserves, Exterior Maintenance w/out Roof, Insurance, Maintenance Grounds, Sewer, Snow Removal, Water
- Primary HOA Fees
- 250.00
- Primary HOA Fees Frequency
- Monthly
Interior Details
- Interior Features
- High Speed Internet, Smoke Free, Walk-In Closet(s)
- Appliances
- Convection Oven, Dishwasher, Disposal, Freezer, Gas Water Heater, Microwave, Refrigerator, Washer
- Electric
- Central Air
- Flooring
- Carpet, Laminate, Linoleum, Tile, Vinyl
- Cooling
- Central Air
- Heating
- Natural Gas
- Utilities
- Cable Available, Electricity Connected, Internet Access (Wired), Natural Gas Connected, Phone Available
Exterior Details
- Water
- Public
- Sewer
- Community Sewer, Public Sewer
Garage & Parking
- Parking Features
- Concrete
Exterior Construction
- Roof
- Unknown
- Construction Materials
- Frame, Wood Siding
- Window Features
- Bay Window(s), Double Pane Windows
- Security Features
- Carbon Monoxide Detector(s), Smoke Detector(s)
- Builder Source
- Public Records
Land Details
- PPA
- 0.00
- Sewer Fee
- 0.00
Schools
- Elementary School
- Lopez
- Middle School
- Webber
- High School
- Rocky Mountain
Walk Score®
Contact Agent
executed in 0.498 sec.













