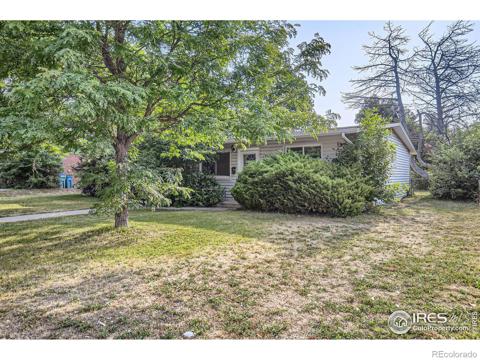4603 Dusty Sage Court
Fort Collins, CO 80526 — Larimer County — Harmony Ridge Estates NeighborhoodResidential $500,000 Active Listing# IR1024131
3 beds 3 baths 2809.00 sqft 2001 build
Property Description
This freshly painted townhome in Harmony Ridge Estates has an open floor plan that invites in natural light. A spacious great room features a vaulted ceiling and cozy gas fireplace. Kitchen is well-equipped with electric stove/oven (gas hookup also available), 2-door refrigerator with convenient bottom freezer, over-the-stove microwave, dishwasher, plenty of wood cabinetry and counter space, plus a breakfast bar for two. The master bedroom suite is on the main floor, has an extra-large walk-in closet, nice sized bathroom, and roomy walk-in shower. A main floor laundry room includes washer/dryer and half-bath. The stairway to the upper floor is equipped with an electric stairlift which can stay or be removed upon request. Upstairs are 2 more bedrooms, one with a nice-sized walk-in closet. A versatile open loft area with two skylights, a full bathroom, and linen closet complete the 2nd floor. The fenced-in backyard with mature landscaping creates a peaceful, private outdoor oasis. A patio offers the perfect spot for dining alfresco or just relaxing. A full-size unfinished basement offers plenty of potential to customize the space to your liking. It is roughed in for toilet already. An attached two-car garage provides inside access to the home. This townhome is adjacent to Cathy Fromme Prairie Natural Area and minutes away from the Harmony Library, Front Range Community College, and Horsetooth Reservoir where recreational activities abound. Within a 5-minute drive are retail stores and great restaurants.
Listing Details
- Property Type
- Residential
- Listing#
- IR1024131
- Source
- REcolorado (Denver)
- Last Updated
- 01-08-2025 09:31pm
- Status
- Active
- Off Market Date
- 11-30--0001 12:00am
Property Details
- Property Subtype
- Multi-Family
- Sold Price
- $500,000
- Original Price
- $500,000
- Location
- Fort Collins, CO 80526
- SqFT
- 2809.00
- Year Built
- 2001
- Bedrooms
- 3
- Bathrooms
- 3
- Levels
- Two
Map
Property Level and Sizes
- Lot Features
- Open Floorplan, Vaulted Ceiling(s), Walk-In Closet(s)
- Basement
- Full, Unfinished
Financial Details
- Previous Year Tax
- 2097.00
- Year Tax
- 2023
- Is this property managed by an HOA?
- Yes
- Primary HOA Name
- Harmony Ridge Estate
- Primary HOA Phone Number
- 970-663-9694
- Primary HOA Amenities
- Trail(s)
- Primary HOA Fees Included
- Reserves, Insurance, Maintenance Grounds, Maintenance Structure, Snow Removal, Trash, Water
- Primary HOA Fees
- 434.41
- Primary HOA Fees Frequency
- Monthly
Interior Details
- Interior Features
- Open Floorplan, Vaulted Ceiling(s), Walk-In Closet(s)
- Appliances
- Dishwasher, Disposal, Dryer, Freezer, Humidifier, Microwave, Oven, Refrigerator, Washer
- Laundry Features
- In Unit
- Electric
- Ceiling Fan(s), Central Air
- Flooring
- Vinyl
- Cooling
- Ceiling Fan(s), Central Air
- Heating
- Forced Air
- Fireplaces Features
- Gas, Gas Log, Great Room
- Utilities
- Cable Available, Electricity Available, Internet Access (Wired), Natural Gas Available
Exterior Details
- Water
- Public
- Sewer
- Public Sewer
Garage & Parking
Exterior Construction
- Roof
- Composition
- Construction Materials
- Stucco, Wood Frame
- Window Features
- Double Pane Windows, Skylight(s), Storm Window(s), Window Coverings
- Security Features
- Smoke Detector(s)
- Builder Source
- Other
Land Details
- PPA
- 0.00
- Road Frontage Type
- Public
- Road Surface Type
- Paved
- Sewer Fee
- 0.00
Schools
- Elementary School
- Johnson
- Middle School
- Webber
- High School
- Rocky Mountain
Walk Score®
Contact Agent
executed in 2.130 sec.













