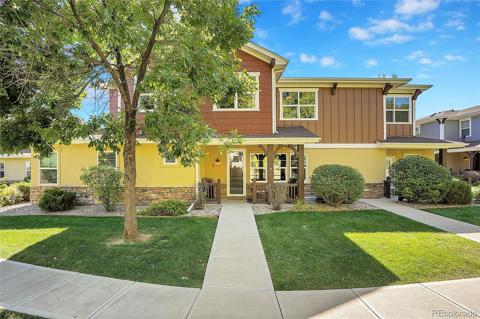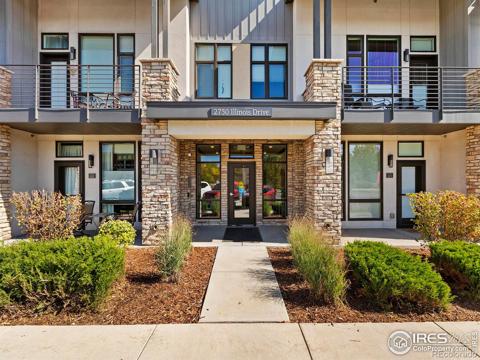2121 Owens Avenue #103
Fort Collins, CO 80528 — Larimer County — The Timbers NeighborhoodCondominium $380,000 Active Listing# IR1021422
2 beds 2 baths 1233.00 sqft 2003 build
Property Description
Welcome to 2121 Owens #103 in the Timbers. Spacious and open 2-bedroom, 2 bathroom main floor condo is tucked back into a quiet peaceful location at The Timbers, yet it is still close to the community pool, clubhouse, and workout facility. This very well-maintained condo also boasts new appliances, new carpet, and new paint throughout. Outside you will enjoy the private patio complete with a storage closet.
Listing Details
- Property Type
- Condominium
- Listing#
- IR1021422
- Source
- REcolorado (Denver)
- Last Updated
- 01-09-2025 11:01pm
- Status
- Active
- Off Market Date
- 11-30--0001 12:00am
Property Details
- Property Subtype
- Condominium
- Sold Price
- $380,000
- Original Price
- $380,000
- Location
- Fort Collins, CO 80528
- SqFT
- 1233.00
- Year Built
- 2003
- Bedrooms
- 2
- Bathrooms
- 2
- Levels
- One
Map
Property Level and Sizes
- Lot Features
- Eat-in Kitchen, No Stairs, Open Floorplan, Walk-In Closet(s)
- Foundation Details
- Slab
Financial Details
- Previous Year Tax
- 1770.00
- Year Tax
- 2024
- Is this property managed by an HOA?
- Yes
- Primary HOA Name
- Timbers HOA
- Primary HOA Phone Number
- 970-237-6969
- Primary HOA Amenities
- Clubhouse, Fitness Center, Park, Pool
- Primary HOA Fees Included
- Cable TV, Reserves, Insurance, Maintenance Grounds, Maintenance Structure, Snow Removal, Trash, Water
- Primary HOA Fees
- 345.00
- Primary HOA Fees Frequency
- Monthly
Interior Details
- Interior Features
- Eat-in Kitchen, No Stairs, Open Floorplan, Walk-In Closet(s)
- Appliances
- Dishwasher, Disposal, Dryer, Microwave, Oven, Refrigerator, Washer
- Laundry Features
- In Unit
- Electric
- Central Air
- Flooring
- Vinyl
- Cooling
- Central Air
- Heating
- Forced Air
- Fireplaces Features
- Gas
- Utilities
- Cable Available, Electricity Available, Internet Access (Wired), Natural Gas Available
Exterior Details
- Lot View
- Mountain(s)
- Water
- Public
- Sewer
- Public Sewer
Garage & Parking
Exterior Construction
- Roof
- Composition
- Construction Materials
- Stone, Wood Frame
- Window Features
- Double Pane Windows, Window Coverings
- Security Features
- Smoke Detector(s)
- Builder Source
- Plans
Land Details
- PPA
- 0.00
- Road Frontage Type
- Public
- Road Surface Type
- Paved
- Sewer Fee
- 0.00
Schools
- Elementary School
- Bacon
- Middle School
- Preston
- High School
- Fossil Ridge
Walk Score®
Contact Agent
executed in 2.067 sec.













