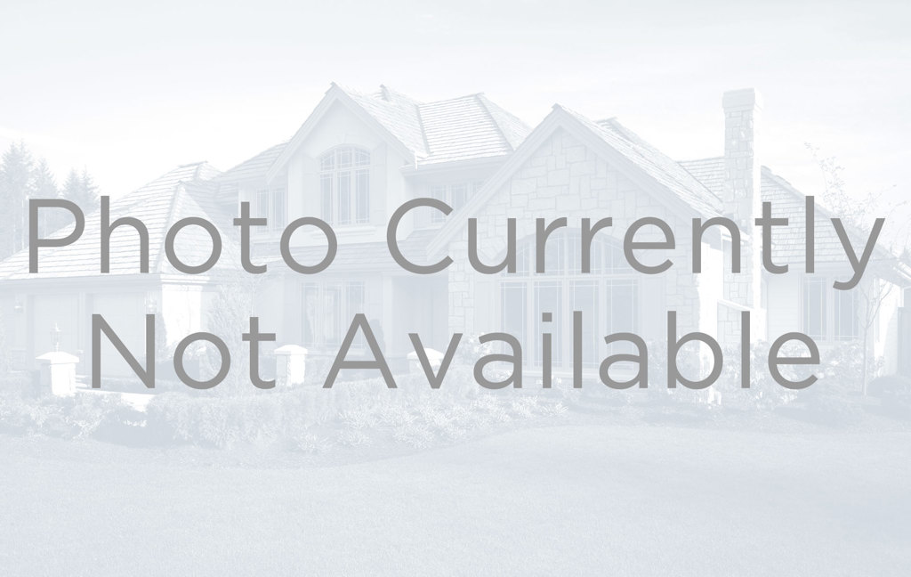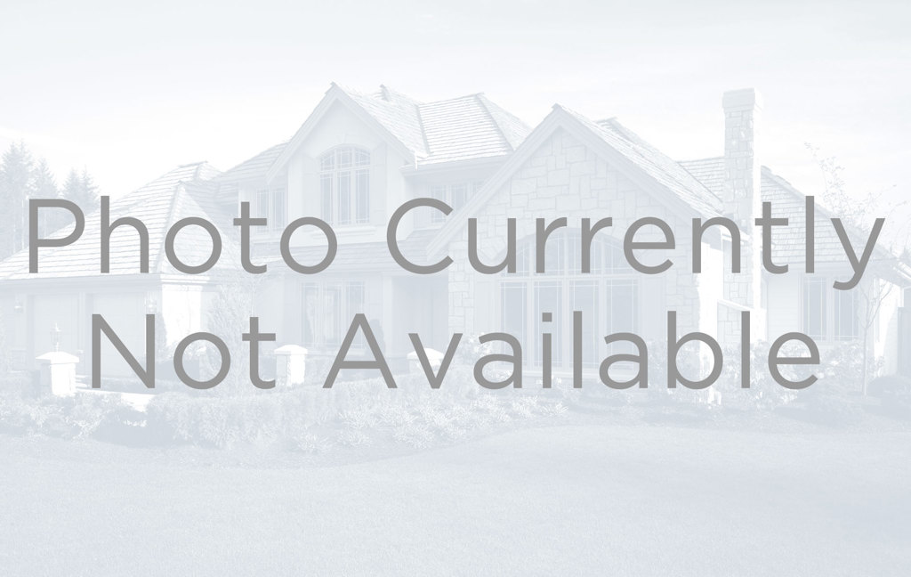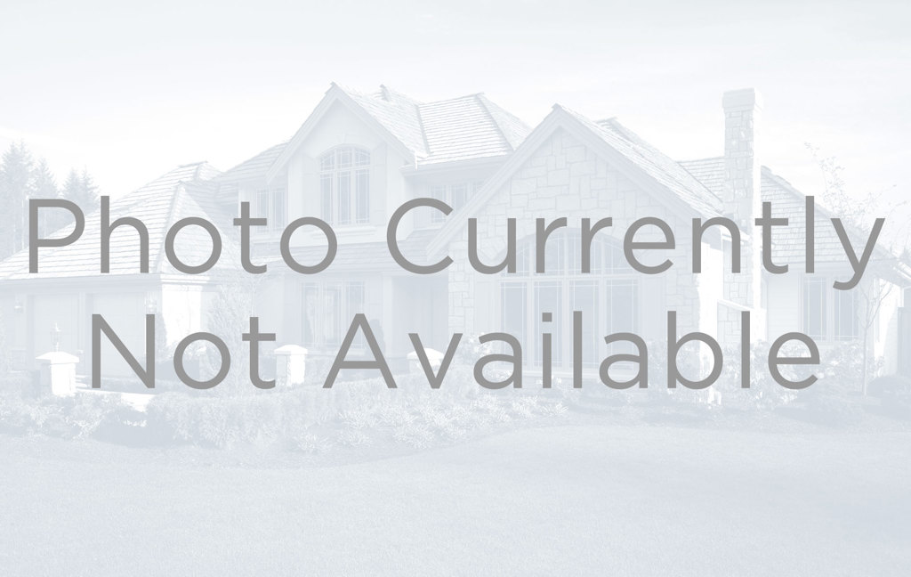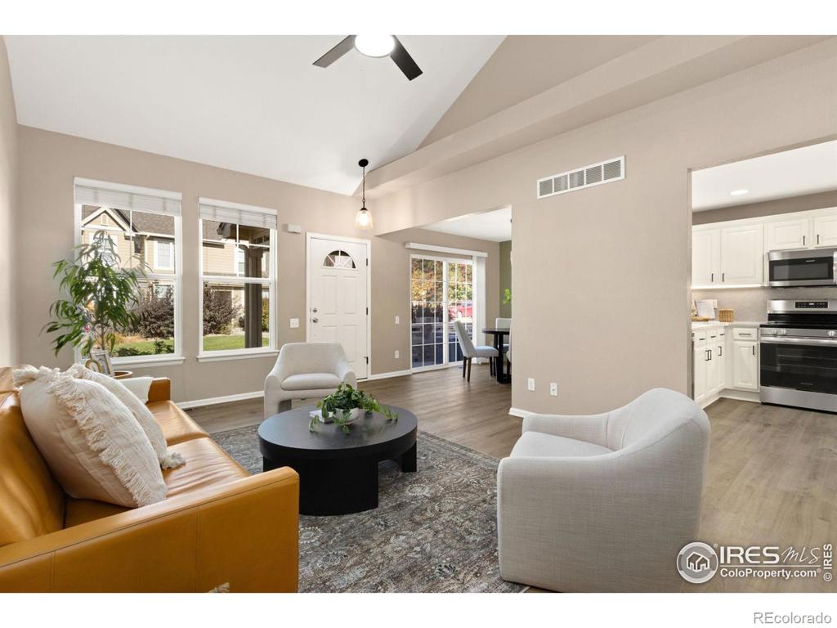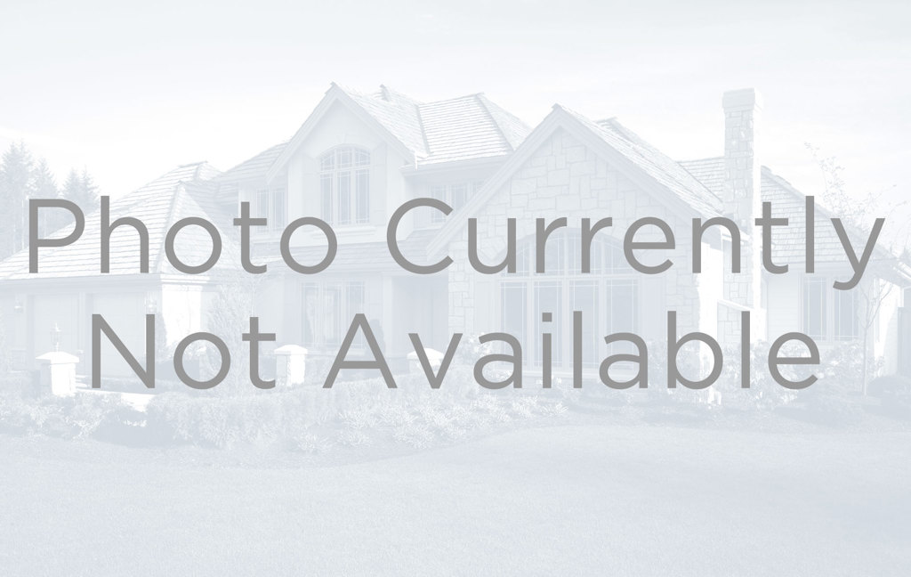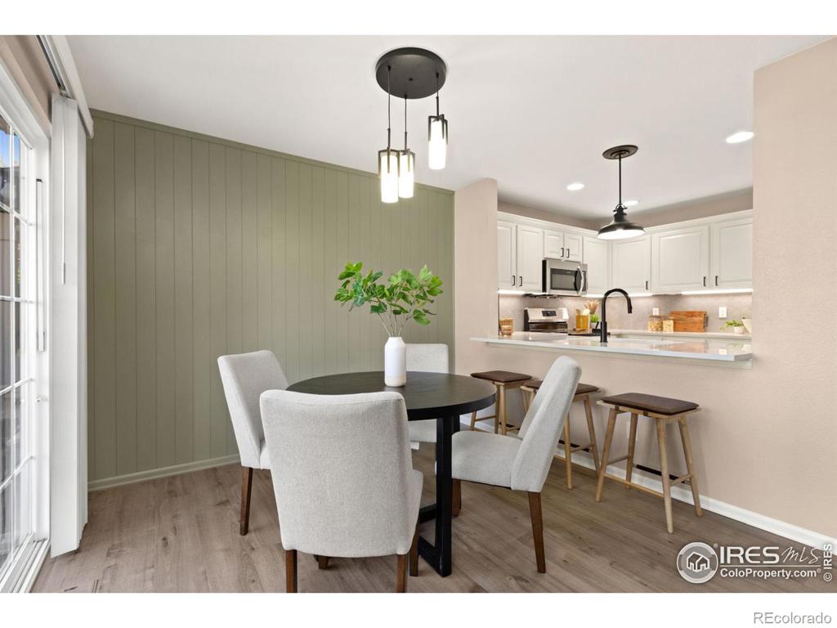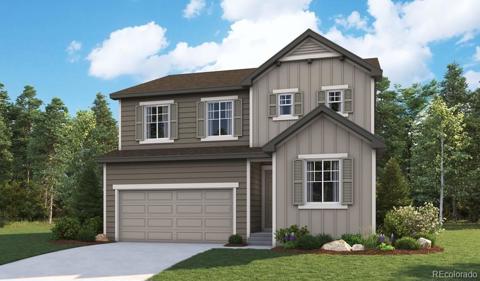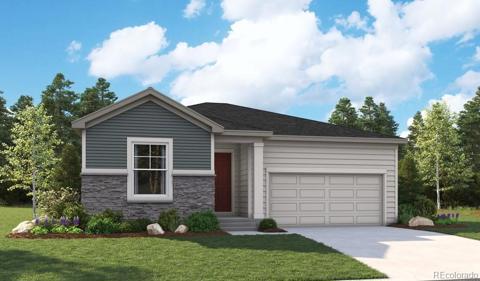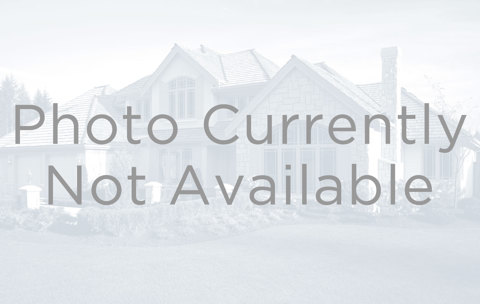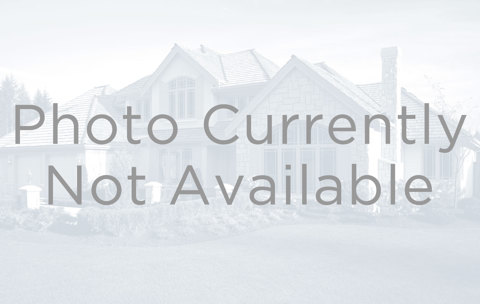5226 Cornerstone Drive
Fort Collins, CO 80528 — Larimer County — Harvest Park NeighborhoodOpen House - Public: Sat Oct 26, 11:00AM-1:00PM
Residential $454,900 Active Listing# IR1021204
2 beds 3 baths 1920.00 sqft Lot size: 1560.00 sqft 0.04 acres 2001 build
Property Description
Completely Remodeled Low-Maintenance Townhome in Southeast Fort Collins. Imagine walking into a home-your home-where every room, every detail feels like it was intentionally designed for your life. Welcome to 5226 Cornerstone Dr., a thoughtfully remodeled 2-bedroom, 3-bathroom low-maintenance townhome in a prime Southeast Fort Collins location. Nearly every aspect of this home has been thoughtfully updated. With new light fixtures, LVP flooring, and Pinterest-worthy accents throughout, this home doesn't just feel modern; it feels like you. Step inside, and you're greeted by an airy, open-concept living space bathed in natural light. The kitchen has been updated top to bottom: countertops, backsplash, under-cabinet lighting, stainless steel appliances, hardware, flooring, and paint (the thrill it'll be to be the first to cook in that beautiful new oven!). Upstairs, the primary bedroom offers a private retreat with a full ensuite bathroom, while the second bedroom provides versatility. Plus, the upstairs loft serves as a second living area or flex space. And let's not forget the oversized 2-car attached garage, perfect for storing your vehicles and gear. The unfinished basement offers the opportunity to customize the space to suit your needs. Whether used immediately for a home gym or creative workspace, or finished later to maximize your living space and property value, the nearly 600 sq. ft. offers substantial potential. You know what they say: location, location, location! You're just 10 minutes from the best of Fort Collins-quick access to I-25, shopping, dining, and some of the most loved parks in town. Plus, the home is less than 2 blocks from the neighborhood pool, park, and clubhouse. HOA includes trash, snow removal, water, sewer, and exterior maintenance. Additional property updates: newer high efficiency furnace (2022), newer AC unit (2023), new hardware throughout.
Listing Details
- Property Type
- Residential
- Listing#
- IR1021204
- Source
- REcolorado (Denver)
- Last Updated
- 10-24-2024 10:32pm
- Status
- Active
- Off Market Date
- 11-30--0001 12:00am
Property Details
- Property Subtype
- Multi-Family
- Sold Price
- $454,900
- Original Price
- $454,900
- Location
- Fort Collins, CO 80528
- SqFT
- 1920.00
- Year Built
- 2001
- Acres
- 0.04
- Bedrooms
- 2
- Bathrooms
- 3
- Levels
- Two
Map
Property Level and Sizes
- SqFt Lot
- 1560.00
- Lot Features
- Eat-in Kitchen, Open Floorplan, Smart Thermostat, Vaulted Ceiling(s), Walk-In Closet(s)
- Lot Size
- 0.04
- Basement
- Full, Unfinished
Financial Details
- Year Tax
- 2023
- Is this property managed by an HOA?
- Yes
- Primary HOA Name
- Harvest Park Master
- Primary HOA Phone Number
- 970-663-9695
- Primary HOA Amenities
- Clubhouse, Fitness Center, Park, Playground, Pool
- Primary HOA Fees Included
- Reserves, Insurance, Maintenance Grounds, Maintenance Structure, Snow Removal, Trash, Water
- Primary HOA Fees
- 1060.00
- Primary HOA Fees Frequency
- Annually
- Secondary HOA Name
- Sub At Harvest Park
- Secondary HOA Phone Number
- 970-663-9695
- Secondary HOA Fees
- 396.00
- Secondary HOA Fees Frequency
- Monthly
Interior Details
- Interior Features
- Eat-in Kitchen, Open Floorplan, Smart Thermostat, Vaulted Ceiling(s), Walk-In Closet(s)
- Appliances
- Dishwasher, Disposal, Dryer, Humidifier, Microwave, Oven, Refrigerator, Self Cleaning Oven, Washer
- Laundry Features
- In Unit
- Electric
- Ceiling Fan(s), Central Air
- Flooring
- Wood
- Cooling
- Ceiling Fan(s), Central Air
- Heating
- Forced Air
- Utilities
- Cable Available, Electricity Available, Electricity Connected, Internet Access (Wired), Natural Gas Available, Natural Gas Connected
Exterior Details
- Water
- Public
- Sewer
- Public Sewer
Garage & Parking
Exterior Construction
- Roof
- Composition
- Construction Materials
- Brick
- Window Features
- Double Pane Windows, Window Coverings
- Security Features
- Smoke Detector(s)
- Builder Source
- Assessor
Land Details
- PPA
- 0.00
- Road Frontage Type
- Public
- Road Surface Type
- Paved
- Sewer Fee
- 0.00
Schools
- Elementary School
- Bacon
- Middle School
- Preston
- High School
- Fossil Ridge
Walk Score®
Listing Media
- Virtual Tour
- Click here to watch tour
Contact Agent
executed in 3.098 sec.




