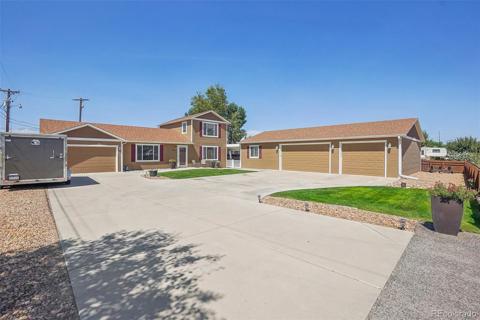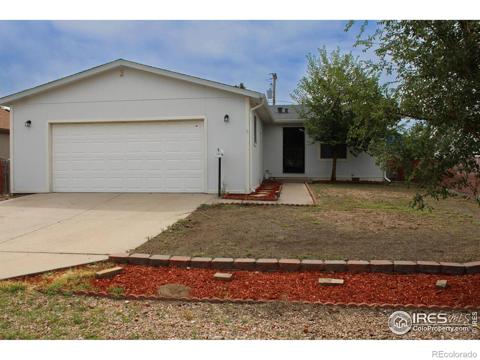1858 Gold Pan Drive
Fort Lupton, CO 80621 — Weld County — Coyote Creek NeighborhoodResidential $490,000 Active Listing# 8426424
3 beds 3 baths 1654.00 sqft Lot size: 5213.00 sqft 0.12 acres 2020 build
Property Description
Welcome to 1858 Gold Pan Drive, on a corner lot, adjacent to a playground. This beautiful, cozy home has an open floor plan for you to enjoy with family and friends. The living room has a fireplace to cozy up to during cooler nights.The kitchen comes with stainless steel appliances, an island that seats four, and a pantry. The sliding glass door in the dining area provides easy access to the back yard. A powder room is conveniently located at the front entrance. Upstairs you will find two bedrooms that share a hall bathroom. It has a spacious primary suite with an ensuite bathroom and a walk-in closet. Enjoy the small town charm while having easy access to highway 85. Easy commute to downtown Denver and Denver International Airport. Get your offer in and get ready to host the holidays in your new home!
Listing Details
- Property Type
- Residential
- Listing#
- 8426424
- Source
- REcolorado (Denver)
- Last Updated
- 10-25-2024 10:44pm
- Status
- Active
- Off Market Date
- 11-30--0001 12:00am
Property Details
- Property Subtype
- Single Family Residence
- Sold Price
- $490,000
- Original Price
- $490,000
- Location
- Fort Lupton, CO 80621
- SqFT
- 1654.00
- Year Built
- 2020
- Acres
- 0.12
- Bedrooms
- 3
- Bathrooms
- 3
- Levels
- Two
Map
Property Level and Sizes
- SqFt Lot
- 5213.00
- Lot Features
- Five Piece Bath, High Ceilings, Kitchen Island, Laminate Counters, Pantry, Primary Suite, Smoke Free, Walk-In Closet(s)
- Lot Size
- 0.12
- Foundation Details
- Slab
- Basement
- Crawl Space
Financial Details
- Previous Year Tax
- 2444.00
- Year Tax
- 2023
- Is this property managed by an HOA?
- Yes
- Primary HOA Name
- Coyote East HOA
- Primary HOA Phone Number
- 970-484-0101
- Primary HOA Amenities
- Golf Course, Park, Playground
- Primary HOA Fees Included
- Maintenance Grounds, Trash
- Primary HOA Fees
- 65.00
- Primary HOA Fees Frequency
- Monthly
Interior Details
- Interior Features
- Five Piece Bath, High Ceilings, Kitchen Island, Laminate Counters, Pantry, Primary Suite, Smoke Free, Walk-In Closet(s)
- Appliances
- Cooktop, Dishwasher, Disposal, Dryer, Microwave, Oven, Range, Refrigerator, Washer
- Electric
- Air Conditioning-Room
- Flooring
- Carpet, Vinyl
- Cooling
- Air Conditioning-Room
- Heating
- Forced Air
- Fireplaces Features
- Living Room
- Utilities
- Cable Available, Electricity Connected, Internet Access (Wired)
Exterior Details
- Water
- Public
- Sewer
- Public Sewer
Garage & Parking
- Parking Features
- Concrete
Exterior Construction
- Roof
- Composition
- Construction Materials
- Cement Siding
- Window Features
- Double Pane Windows
- Security Features
- Carbon Monoxide Detector(s), Radon Detector, Smoke Detector(s)
- Builder Source
- Public Records
Land Details
- PPA
- 0.00
- Road Frontage Type
- Public
- Road Responsibility
- Public Maintained Road
- Road Surface Type
- Paved
- Sewer Fee
- 0.00
Schools
- Elementary School
- Twombly
- Middle School
- Fort Lupton
- High School
- Fort Lupton
Walk Score®
Contact Agent
executed in 3.566 sec.













