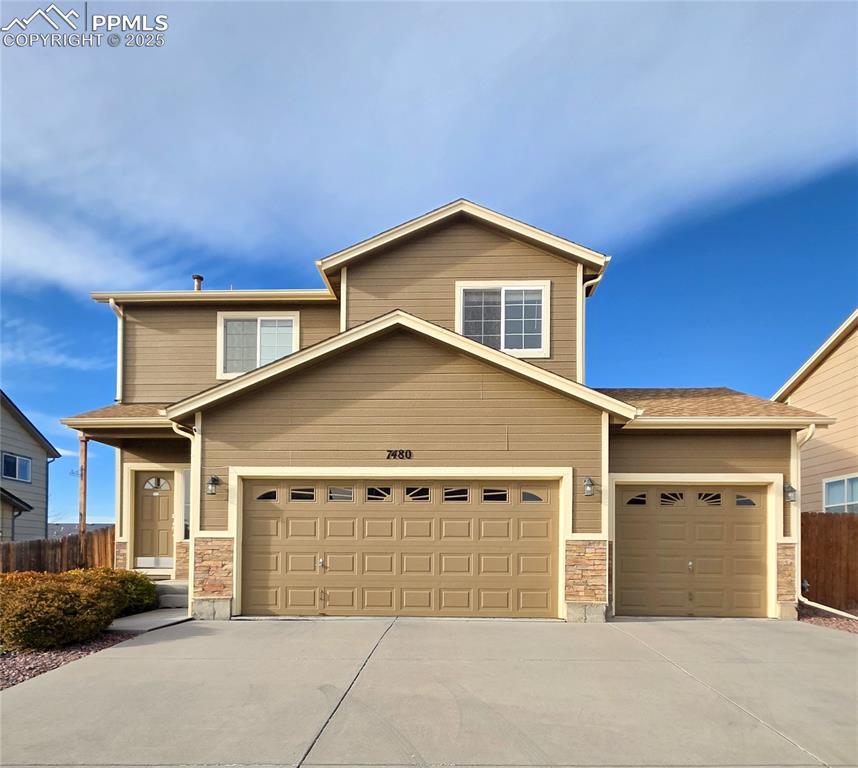1040 Ancestra Drive
Fountain, CO 80817 — El Paso County — Heritage NeighborhoodResidential $430,000 Sold Listing# 6186622
4 beds 2901 sqft 0.1205 acres 1999 build
Property Description
Spacious home in convenient location, walking distance to schools, shopping, restaurants and more. This 2 story home is just moments to gate 20 of Fort Carson, a short drive to Peterson AFB, I-25 and has no HOA. On the main level you will have lots of space for entertaining with eat in kitchen that is open to formal living space, the room has built in storage and a gas fireplace for the chilly Colorado nights, in addition there is a family room and a formal dining room on the main level, a half bath and laundry room are also on the main floor. Upstairs you have 4 spacious bedrooms to include the owners suite with large walk in closet and private on suite bath, in addition to another full bathroom. The back yard has a storage shed and a privacy fenced yard. In addition to great living space the unfinished basement leaves room for expanding or tons of storage.
Listing Details
- Property Type
- Residential
- Listing#
- 6186622
- Source
- PPAR (Pikes Peak Association)
- Last Updated
- 06-01-2022 09:58am
- Status
- Sold
Property Details
- Sold Price
- $430,000
- Location
- Fountain, CO 80817
- SqFT
- 2901
- Year Built
- 1999
- Acres
- 0.1205
- Bedrooms
- 4
- Garage spaces
- 2
- Garage spaces count
- 2
Map
Property Level and Sizes
- SqFt Finished
- 1990
- SqFt Upper
- 1061
- SqFt Main
- 929
- SqFt Basement
- 911
- Lot Description
- Mountain View
- Lot Size
- 5248.0000
- Base Floor Plan
- 2 Story
Financial Details
- Previous Year Tax
- 1254.00
- Year Tax
- 2021
Interior Details
- Appliances
- Dishwasher, Disposal, Microwave Oven, Range, Refrigerator
- Fireplaces
- Gas, Main Level, One
- Utilities
- Cable Available, Electricity Connected, Natural Gas
Exterior Details
- Fence
- Rear
- Wells
- 0
- Water
- Municipal
- Out Buildings
- Storage Shed
Room Details
- Baths Full
- 2
- Main Floor Bedroom
- 0
Garage & Parking
- Garage Type
- Attached
- Garage Spaces
- 2
- Garage Spaces
- 2
- Parking Features
- Garage Door Opener
- Out Buildings
- Storage Shed
Exterior Construction
- Structure
- Framed on Lot,Frame
- Siding
- Wood
- Roof
- Composite Shingle
- Construction Materials
- Existing Home
Land Details
- Water Tap Paid (Y/N)
- No
Schools
- School District
- Ftn/Ft Carson 8
Walk Score®
Contact Agent
executed in 0.316 sec.













