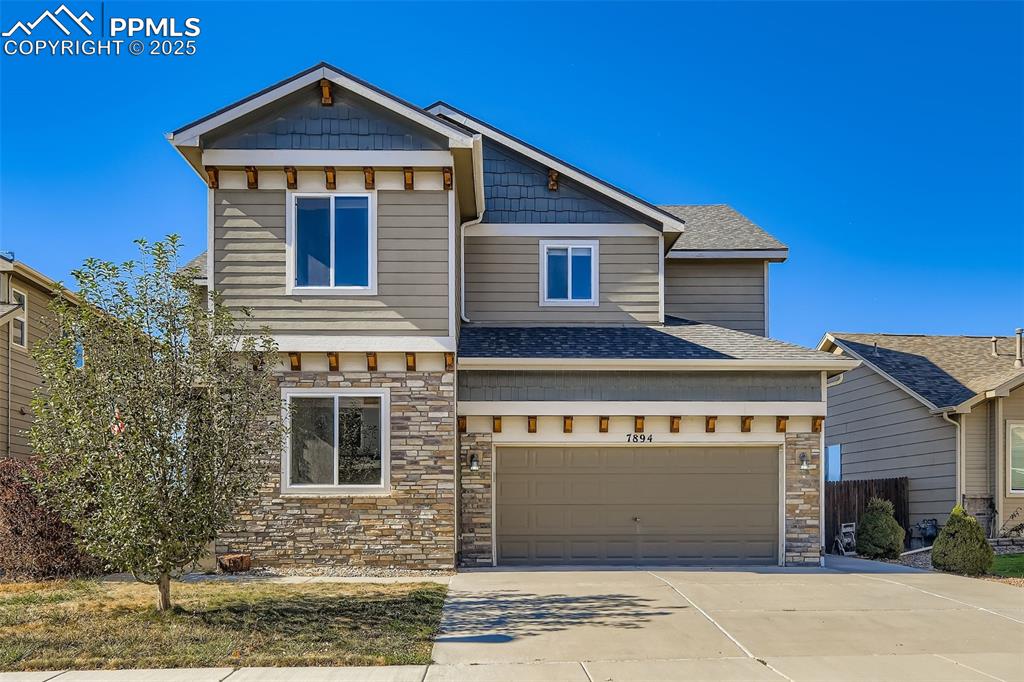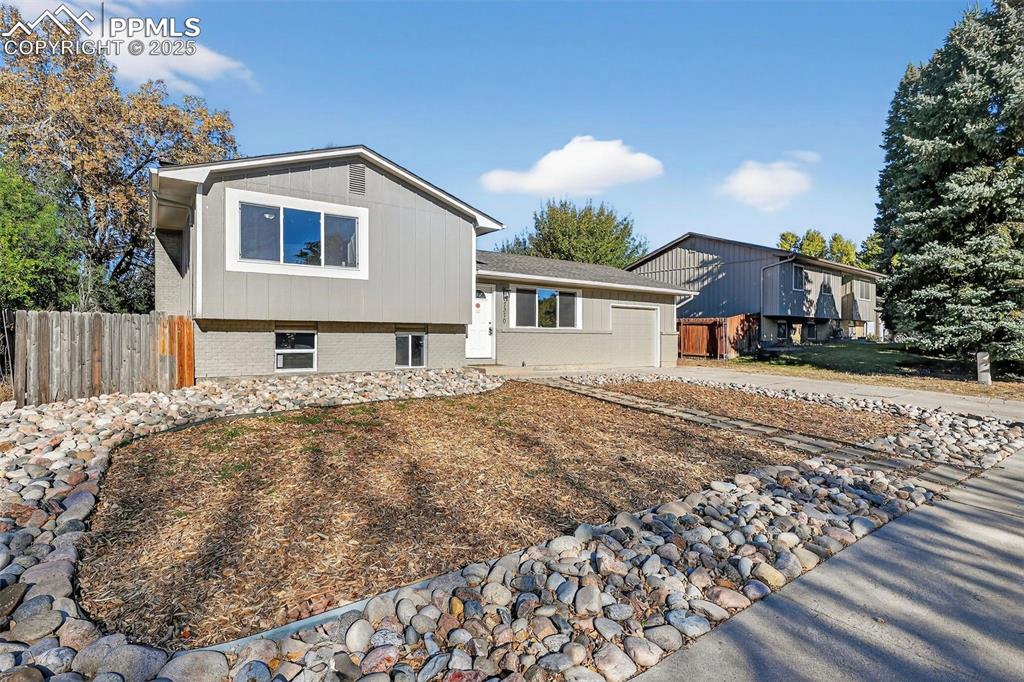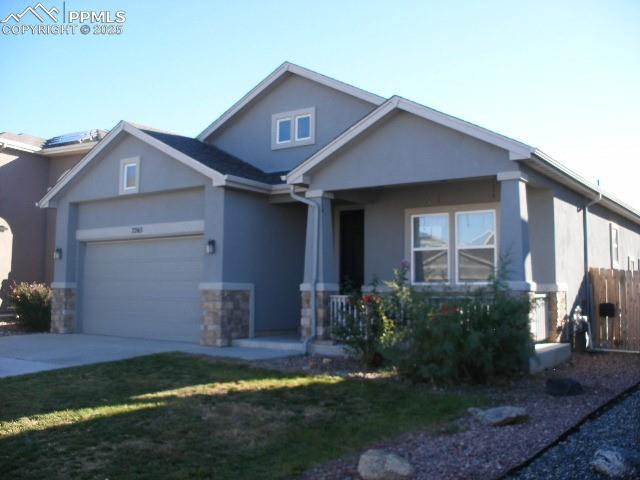10715 Mcgahan Drive
Fountain, CO 80817 — El Paso County — Countryside North NeighborhoodResidential $510,000 Sold Listing# 8900927
5 beds 3536 sqft 0.2400 acres 2013 build
Property Description
NEW ROOF in 2024! Visit this impressive residence in Fountain, Colorado! This well-maintained home rests on a .24-acre lot, offering ample space for outdoor activities, gatherings, and relaxation. Enjoy mountain views and walk to nearby schools on pet-friendly trails. The open-concept layout fills the first floor with natural light through large living room windows, inviting guests and family time. The kitchen features modern Stainless Steel appliances, generous granite countertop space, and a sizable pantry. There is a large mudroom when entering the home through the spacious garage. The bedroom on the first floor, with a walk-in closet, makes a great office or flex room.Upstairs, enjoy the spacious loft with great views. The primary bedroom has an en suite bathroom and a walk-in closet. The additional bedrooms provide ample storage, each boasting a walk-in closet. This home is free from HOA restrictions. In 2022, a new HVAC (Furnace and AC) with a Smart Thermostat was installed. The seller will also replace the existing roof before closing. Conveniently located near military bases, it's a short drive to downtown Colorado Springs and Pueblo. Don't miss the opportunity to make this beautiful home yours., schedule a showing today!
Listing Details
- Property Type
- Residential
- Listing#
- 8900927
- Source
- PPAR (Pikes Peak Association)
- Last Updated
- 05-22-2024 05:12pm
- Status
- Sold
Property Details
- Sold Price
- $510,000
- Location
- Fountain, CO 80817
- SqFT
- 3536
- Year Built
- 2013
- Acres
- 0.2400
- Bedrooms
- 5
- Garage spaces
- 2
- Garage spaces count
- 2
Map
Property Level and Sizes
- SqFt Finished
- 3536
- SqFt Upper
- 1978
- SqFt Main
- 1558
- Lot Description
- Mountain View
- Lot Size
- 0.2400
- Base Floor Plan
- 2 Story
Financial Details
- Previous Year Tax
- 1590.74
- Year Tax
- 2022
Interior Details
- Appliances
- 220v in Kitchen, Cook Top, Dishwasher, Disposal, Double Oven, Microwave Oven
- Fireplaces
- Gas, Main Level
- Utilities
- Electricity Connected
Exterior Details
- Wells
- 0
- Water
- Municipal
- Out Buildings
- Storage Shed
Room Details
- Baths Full
- 2
- Main Floor Bedroom
- 0
- Laundry Availability
- Electric Hook-up
Garage & Parking
- Garage Type
- Attached
- Garage Spaces
- 2
- Garage Spaces
- 2
- Parking Features
- 220V, Garage Door Opener
- Out Buildings
- Storage Shed
Exterior Construction
- Structure
- Framed on Lot
- Siding
- See Prop Desc Remarks
- Roof
- Composite Shingle
- Construction Materials
- Existing Home
Land Details
- Water Tap Paid (Y/N)
- No
Schools
- School District
- Ftn/Ft Carson 8
Walk Score®
Contact Agent
executed in 0.318 sec.













