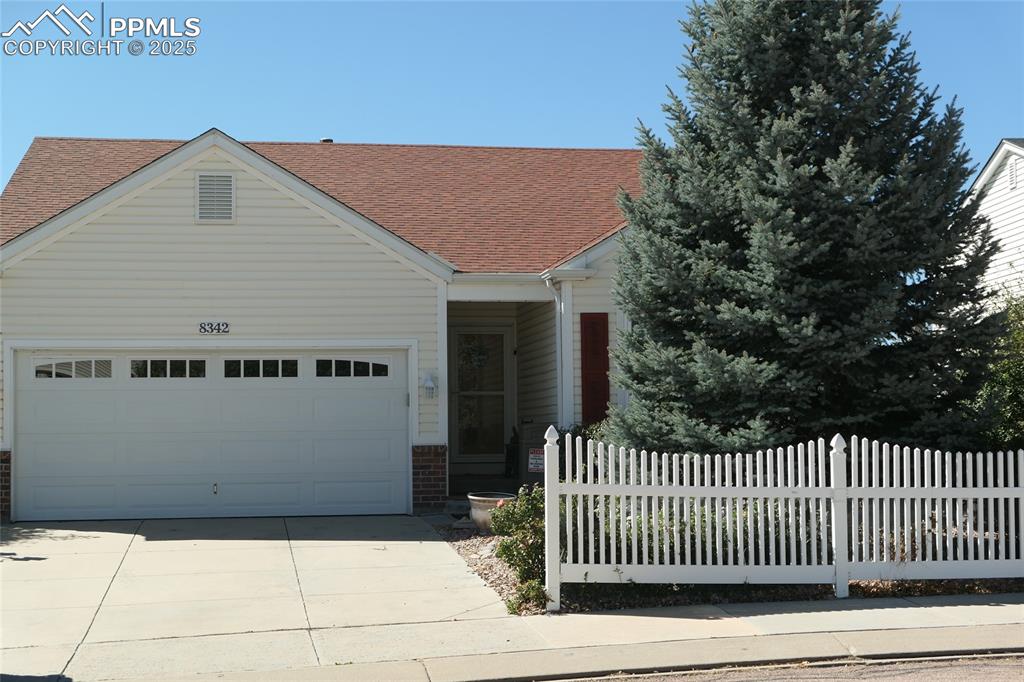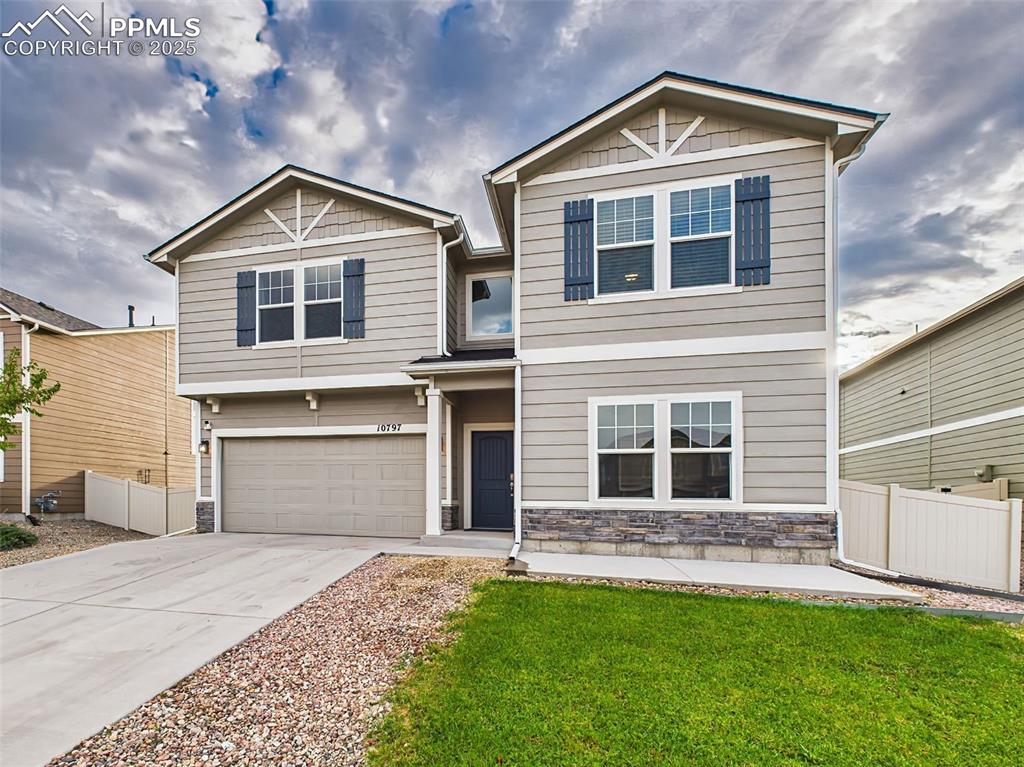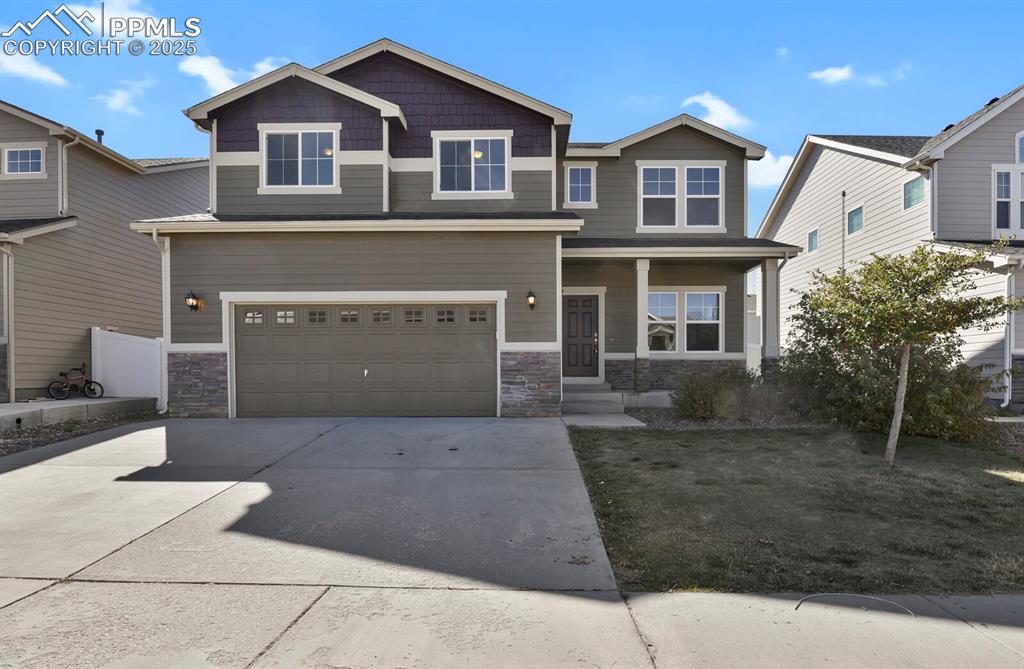1090 Swayback Drive
Fountain, CO 80817 — El Paso County — Countryside NeighborhoodResidential $430,000 Sold Listing# 7234056
4 beds 2304 sqft 0.2705 acres 1998 build
Property Description
Discover your 4-bedroom, 4-bathroom home nestled on a quiet cul-de-sac in Fountain with no HOA. The kitchen, dining and spacious living area with 9 ft. ceiling and a cozy fireplace invites relaxation and entertainment. Outside, the expansive backyard, backing to open space, offers breathtaking mountain views and space for outdoor enjoyment with a large concrete patio. You will also find a dog fenced area for your furry friends. Retreat to your primary ensuite and soak in your garden tub, or enjoy the versatility of the two additional bedrooms upstairs, each designed for comfort. The finished basement hosts a bonus family room with built ins, entertainment center, a fourth bedroom with a walk in closet and 3/4 bathroom for guests staying over night. A new HVAC installed in 2022, new paint, new carpets, and refinished hardwood floors, this residence radiates cozy comfort. With its proximity to Fort Carson via new gate 19, Peterson, and Schriever Air Force bases, convenience meets serenity in this prime location. Lower property taxes and a quarter-acre lot further enhance the appeal of this remarkable home. Schedule your showing today!
Listing Details
- Property Type
- Residential
- Listing#
- 7234056
- Source
- PPAR (Pikes Peak Association)
- Last Updated
- 06-10-2024 08:47am
- Status
- Sold
Property Details
- Sold Price
- $430,000
- Location
- Fountain, CO 80817
- SqFT
- 2304
- Year Built
- 1998
- Acres
- 0.2705
- Bedrooms
- 4
- Garage spaces
- 2
- Garage spaces count
- 2
Map
Property Level and Sizes
- SqFt Finished
- 2304
- SqFt Upper
- 896
- SqFt Main
- 712
- SqFt Basement
- 696
- Lot Description
- Backs to Open Space, Cul-de-sac, Level, Mountain View, Trees/Woods, View of Pikes Peak
- Lot Size
- 11782.0000
- Base Floor Plan
- 2 Story
- Basement Finished %
- 100
Financial Details
- Previous Year Tax
- 1280.41
- Year Tax
- 2022
Interior Details
- Appliances
- Dishwasher, Dryer, Microwave Oven, Range, Refrigerator, Washer
- Fireplaces
- Gas, Main Level
- Utilities
- Electricity Connected
Exterior Details
- Fence
- Rear
- Wells
- 0
- Water
- Municipal
- Out Buildings
- Dog Run
Room Details
- Baths Full
- 2
- Main Floor Bedroom
- 0
- Laundry Availability
- Upper
Garage & Parking
- Garage Type
- Attached
- Garage Spaces
- 2
- Garage Spaces
- 2
- Parking Features
- Even with Main Level, Garage Door Opener
- Out Buildings
- Dog Run
Exterior Construction
- Structure
- Frame
- Siding
- Wood
- Roof
- Composite Shingle
- Construction Materials
- Existing Home
Land Details
- Water Tap Paid (Y/N)
- No
Schools
- School District
- Ftn/Ft Carson 8
Walk Score®
Listing Media
- Virtual Tour
- Click here to watch tour
Contact Agent
executed in 0.314 sec.













