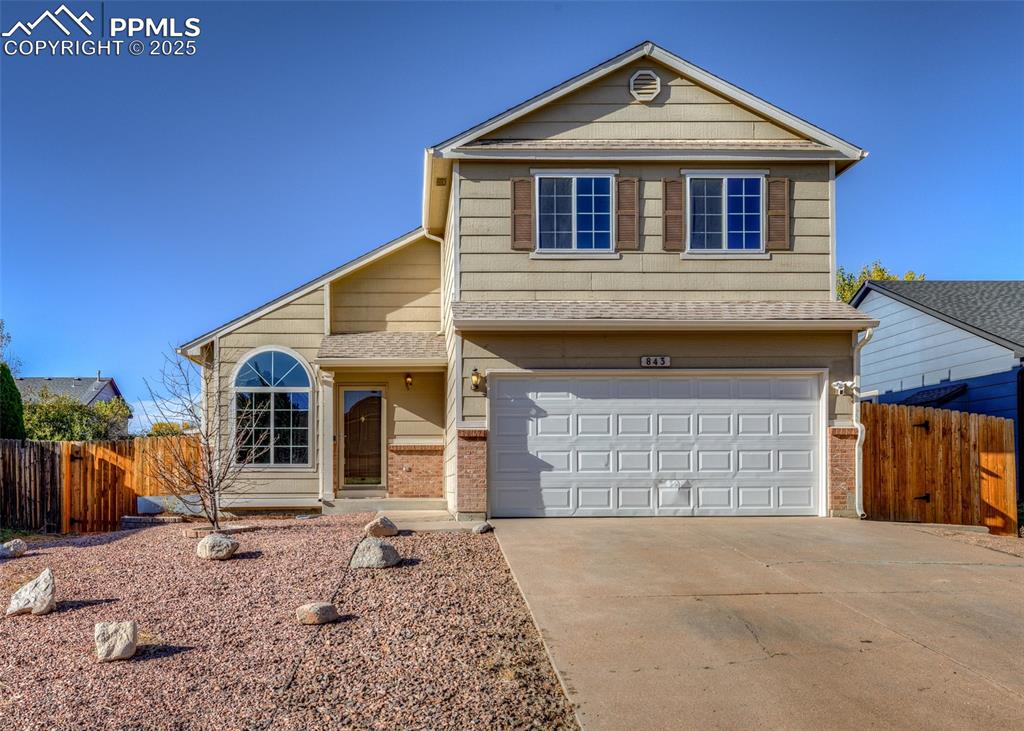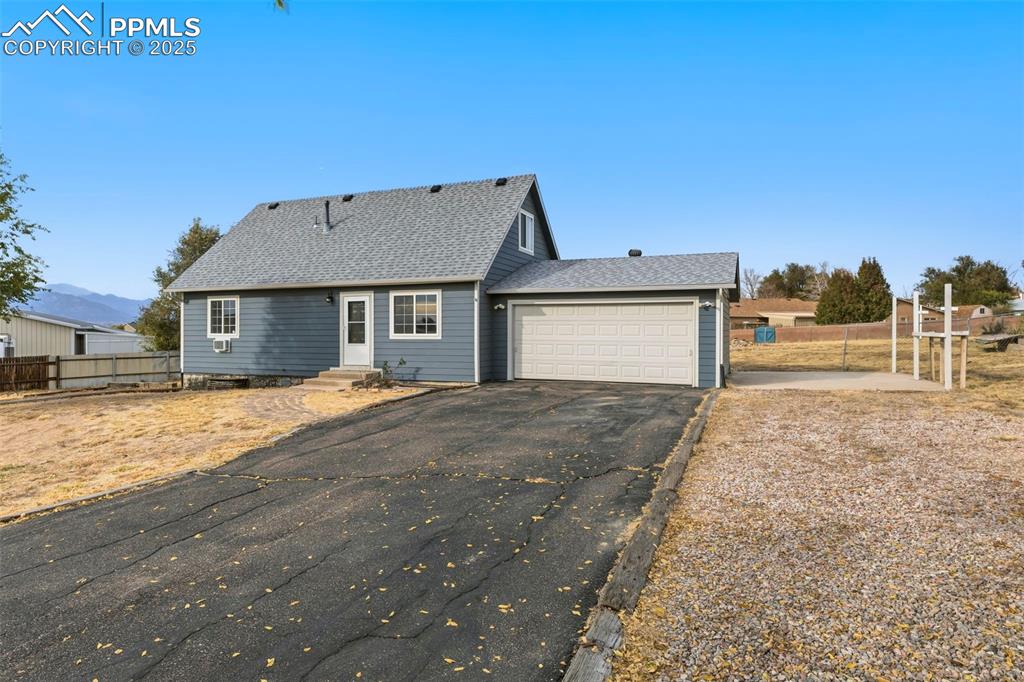10983 Traders Parkway
Fountain, CO 80817 — El Paso County — Ventana NeighborhoodResidential $415,000 Sold Listing# 1347467
3 beds 1838 sqft 0.0782 acres 2019 build
Property Description
Welcome home to this charming two-story home nestled in a picturesque community, offering the perfect blend of modern comfort and tranquil living. Built in 2019, this beautifully crafted residence boasts three bedrooms, two and a half bathrooms, and a large two-car attached garage. As you step inside, you'll be greeted by an abundance of natural light that fills the spacious interior. The expansive kitchen with breakfast nook, seamlessly connects to the comfortable living room, provides ample space for culinary creations and entertaining guests. Some additional features include an open concept layout, large closets and extra storage, a massive primary suite and 5-piece primary bathroom, and central AC. Outside, a fenced backyard awaits, ready to be transformed into this summer's vibrant flower garden or entertainment space, offering a serene retreat for outdoor relaxation. Residents of this planned community enjoy access to amenities such as a community pool and gym, perfect for staying active and socializing with neighbors. With a recreational trail right outside the backyard, weekends are filled with leisurely strolls and family picnics. Experience the best of both worlds – peaceful country living combined with modern style amenities – in this delightful home!! Please call for more info if your buyers have questions on this. HOA dues include access to the rec center and pool.
Listing Details
- Property Type
- Residential
- Listing#
- 1347467
- Source
- PPAR (Pikes Peak Association)
- Last Updated
- 07-18-2024 07:50am
- Status
- Sold
Property Details
- Sold Price
- $415,000
- Location
- Fountain, CO 80817
- SqFT
- 1838
- Year Built
- 2019
- Acres
- 0.0782
- Bedrooms
- 3
- Garage spaces
- 2
- Garage spaces count
- 2
Map
Property Level and Sizes
- SqFt Finished
- 1838
- SqFt Upper
- 1098
- SqFt Main
- 740
- Lot Description
- See Prop Desc Remarks
- Lot Size
- 3405.0000
- Base Floor Plan
- 2 Story
Financial Details
- Previous Year Tax
- 2677.00
- Year Tax
- 2023
Interior Details
- Appliances
- 220v in Kitchen, Dishwasher, Dryer, Microwave Oven, Oven, Range, Refrigerator, Washer
- Utilities
- Electricity Connected
Exterior Details
- Wells
- 0
- Water
- Municipal
- Out Buildings
- Storage Shed
Room Details
- Baths Full
- 2
- Main Floor Bedroom
- M
- Laundry Availability
- Upper
Garage & Parking
- Garage Type
- Attached
- Garage Spaces
- 2
- Garage Spaces
- 2
- Out Buildings
- Storage Shed
Exterior Construction
- Structure
- Framed on Lot
- Siding
- Stucco
- Roof
- Composite Shingle
- Construction Materials
- Existing Home
Land Details
- Water Tap Paid (Y/N)
- No
Schools
- School District
- Ftn/Ft Carson 8
Walk Score®
Listing Media
- Virtual Tour
- Click here to watch tour
Contact Agent
executed in 0.320 sec.













