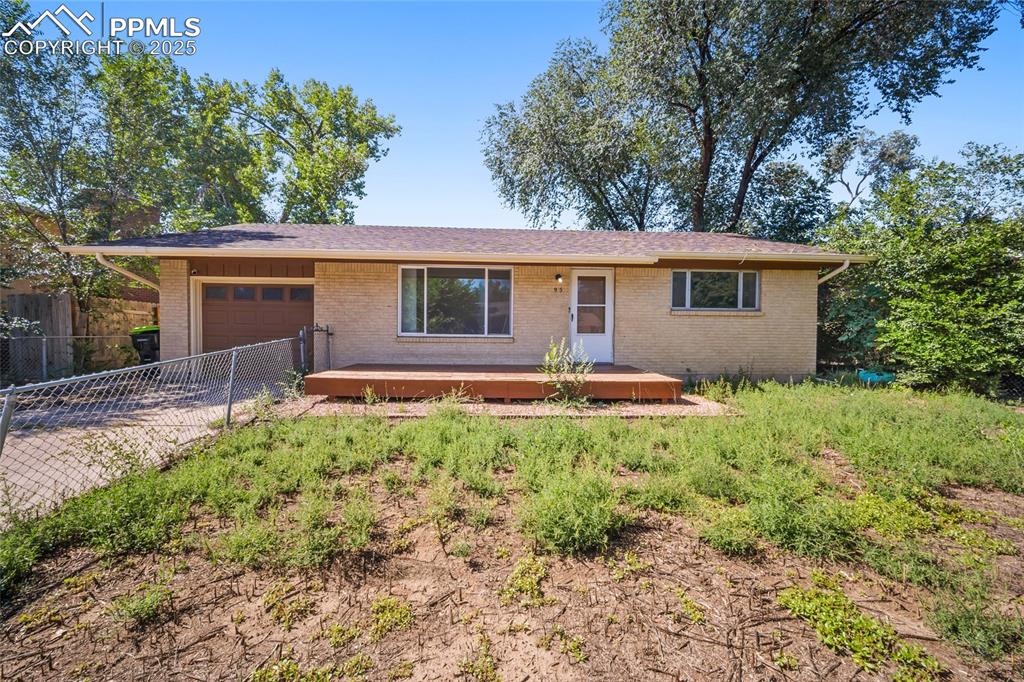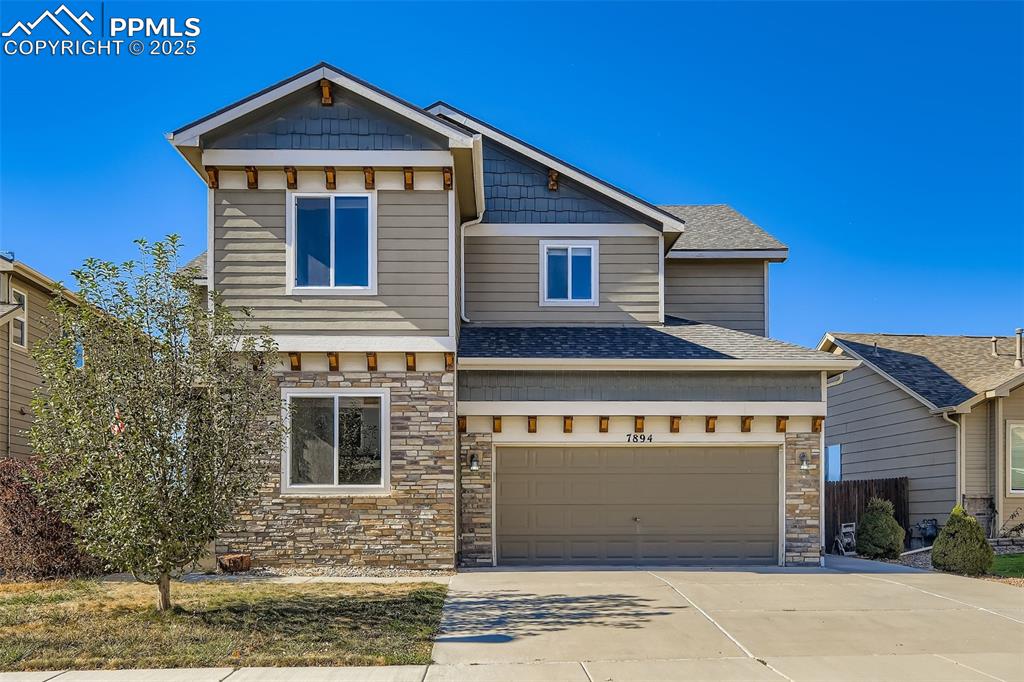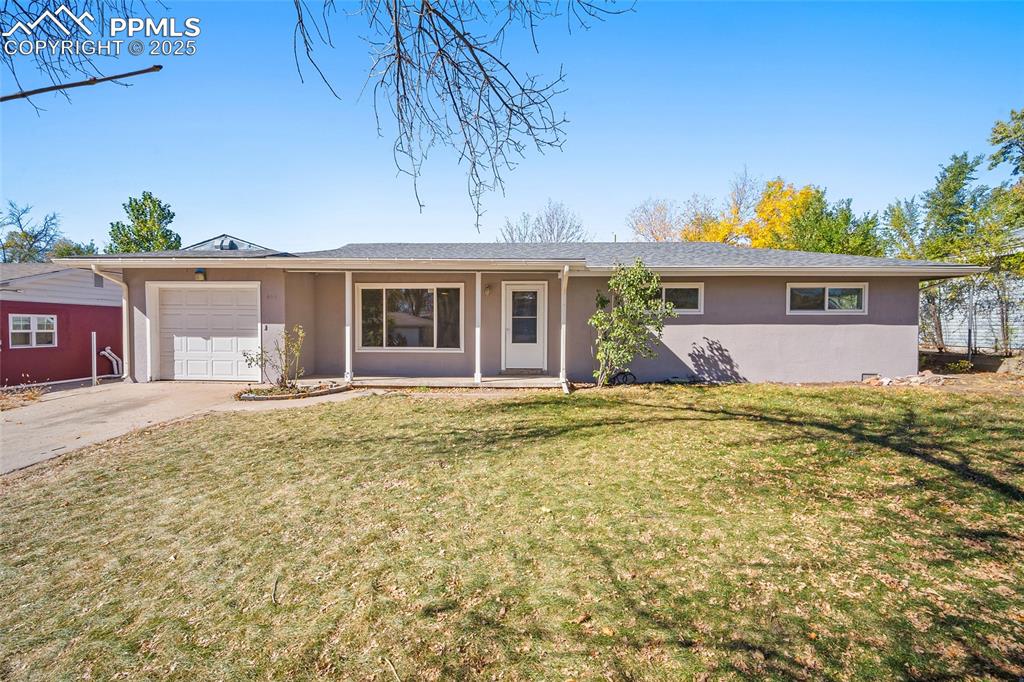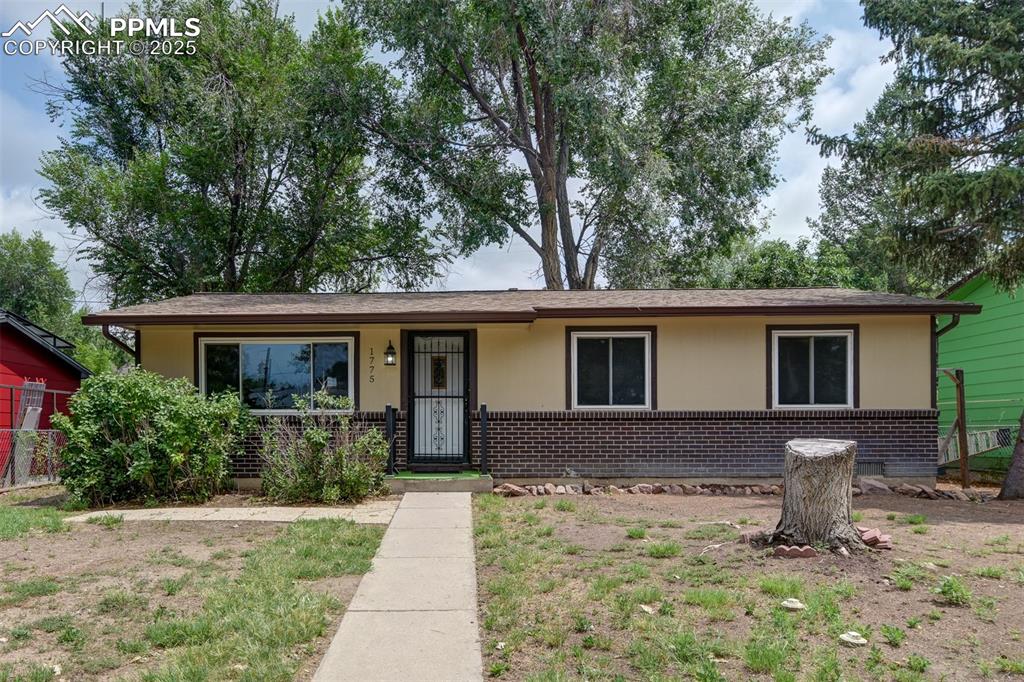1168 Cailin Way
Fountain, CO 80817 — El Paso County — Heritage NeighborhoodResidential $415,000 Sold Listing# 4550544
3 beds 2259 sqft 0.1312 acres 2002 build
Property Description
Beautiful 2 story home with 3 bedrooms, 2.5 baths and a 2 car attached garage. Amazing upgrades include stainless steel kitchen appliances, gorgeous hardwood floors and a beautiful reclaimed wood focus wall on the main level. Covered front patio, large back deck with composite decking, French doors, custom blinds and window coverings. Upstairs primary suite with attached 5 piece bath - includes soaking tub, WC, stand alone shower, double vanity and walk in closet. Two secondary bedrooms, full shared bath, and laundry area also upstairs. Finished gym/office flex space in basement is fully permitted. Stubbed out unfinished area of basement is great for extra storage or ready to finish as family room etc. Side yard has concrete pad for extra parking along with built in shelving in the garage. Home has radon system and AC. Beautiful flowering trees offer shade and privacy in the front yard. Fully fenced rear yard. Radon mitigation system installed 2017., new fan in 2022. Roof replaced 2018. Basement has sump pump and furnace has whole house humidifier. Water heater replaced 2023. This house is ready to be your new home.
Listing Details
- Property Type
- Residential
- Listing#
- 4550544
- Source
- PPAR (Pikes Peak Association)
- Last Updated
- 06-03-2024 05:24pm
- Status
- Sold
Property Details
- Sold Price
- $415,000
- Location
- Fountain, CO 80817
- SqFT
- 2259
- Year Built
- 2002
- Acres
- 0.1312
- Bedrooms
- 3
- Garage spaces
- 2
- Garage spaces count
- 2
Map
Property Level and Sizes
- SqFt Finished
- 1762
- SqFt Upper
- 777
- SqFt Main
- 741
- SqFt Basement
- 741
- Lot Description
- Sloping
- Lot Size
- 5715.0000
- Base Floor Plan
- 2 Story
- Basement Finished %
- 33
Financial Details
- Previous Year Tax
- 1258.49
- Year Tax
- 2022
Interior Details
- Appliances
- 220v in Kitchen, Dishwasher, Disposal, Dryer
- Fireplaces
- Gas, Main Level, One
- Utilities
- Cable Available, Electricity Connected, Natural Gas Connected, Telephone
Exterior Details
- Wells
- 0
- Water
- Municipal
Room Details
- Baths Full
- 2
- Main Floor Bedroom
- 0
- Laundry Availability
- Electric Hook-up,Upper
Garage & Parking
- Garage Type
- Attached
- Garage Spaces
- 2
- Garage Spaces
- 2
- Parking Features
- Garage Door Opener
Exterior Construction
- Structure
- Frame
- Siding
- Brick,Wood
- Roof
- Composite Shingle
- Construction Materials
- Existing Home
Land Details
- Water Tap Paid (Y/N)
- No
Schools
- School District
- Ftn/Ft Carson 8
Walk Score®
Listing Media
- Virtual Tour
- Click here to watch tour
Contact Agent
executed in 0.506 sec.













