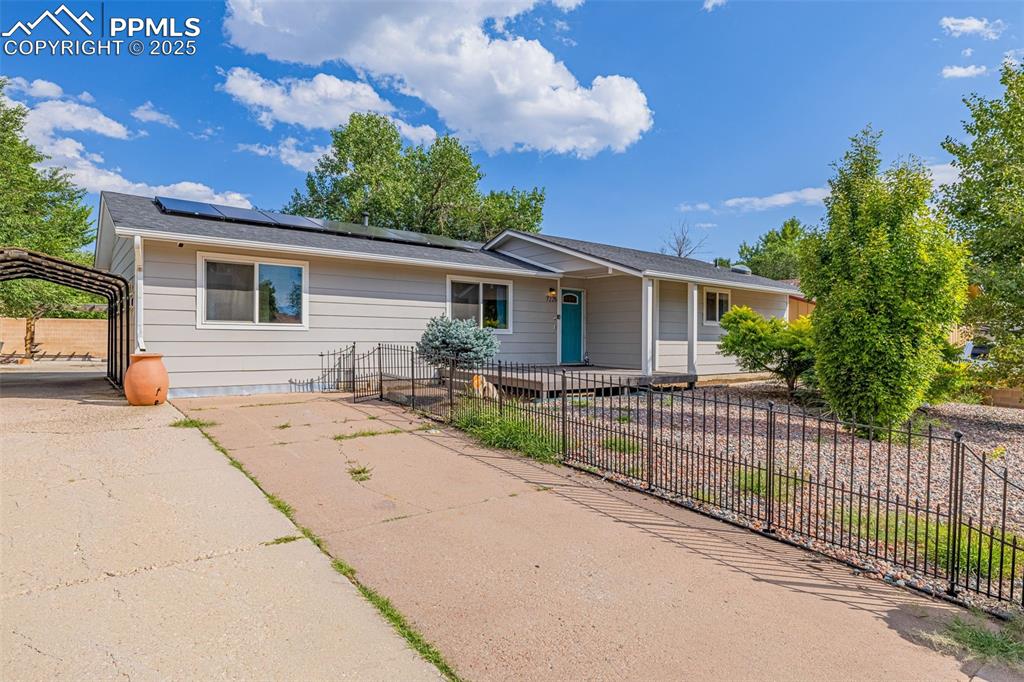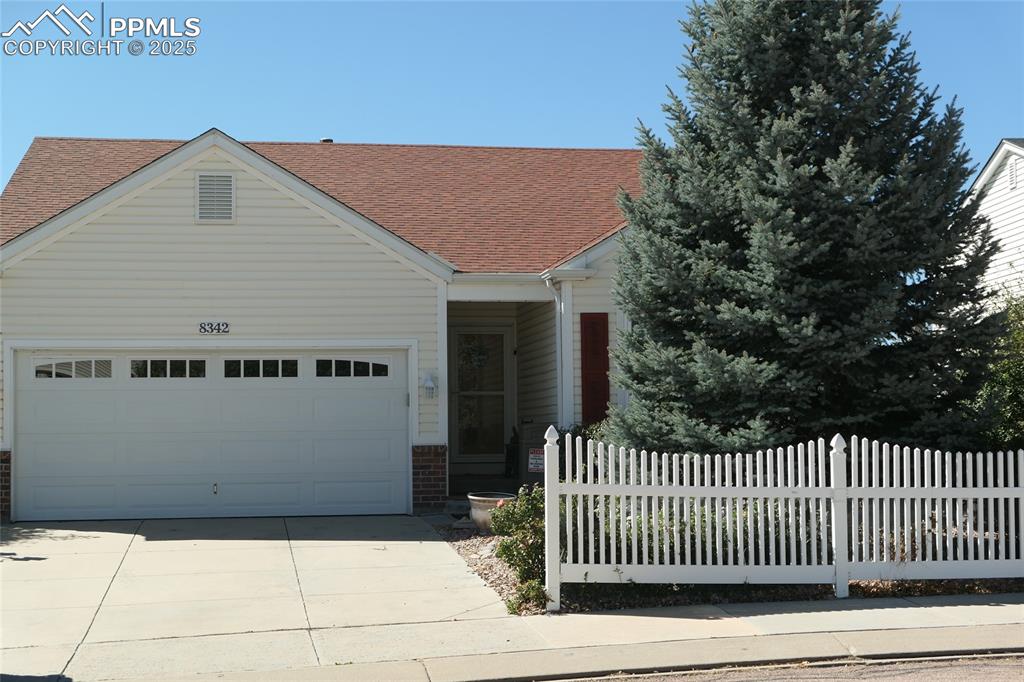314 N Race Street
Fountain, CO 80817 — El Paso County — Santa Fe NeighborhoodResidential $365,000 Sold Listing# 1954390
2 beds 1386 sqft 0.5260 acres 1889 build
Property Description
Charming and Exceptionally maintained historic residence with an Auxiliary Dwelling Unit! **Zoning is Residential Mixed-Use District with the City of Fountain** The list of potential uses is uploaded in the document section: City of Fountain Zoning Ordinance Updated, Section 17.04.040 (page 14-17). Both home and cottage have been well maintained. Cottage provides opportunity of additional income. The front living room boasts lovely, original flooring that extends into the dining area. You'll adore the original built-ins and spacious windows! The kitchen has been updated with modern touches. The cellar/basement area offers storage spaces and an extra room. Laundry room is pre-plumbed for an extra bathroom. There is an extra gas line for a potential fireplace close to the sitting room/dining area. Bask in the sunny Colorado days on the over half-acre lot with a beautifully landscaped yard. Additional features include a furnace replacement in 2020, a new sewer line in 2020, an added subpanel, and extra storage areas in lockable sheds outside. Storage sheds have electrical outlets for power tools. The Auxiliary Dwelling Unit is equipped with a separate electrical meter, shared water, and a separate sewer line. The seller does not have rent ledgers to provide. The location is fantastic! Within walking distance to shops, downtown fountain, parks, and trails. Easy access to highways and military installations. Seize the opportunity to make this charming property your new home sweet home!
Listing Details
- Property Type
- Residential
- Listing#
- 1954390
- Source
- PPAR (Pikes Peak Association)
- Last Updated
- 05-29-2024 02:26pm
- Status
- Sold
Property Details
- Sold Price
- $365,000
- Location
- Fountain, CO 80817
- SqFT
- 1386
- Year Built
- 1889
- Acres
- 0.5260
- Bedrooms
- 2
- Garage spaces
- 4
- Garage spaces count
- 4
Map
Property Level and Sizes
- SqFt Finished
- 1190
- SqFt Main
- 1190
- SqFt Basement
- 196
- Lot Description
- Corner, Level
- Lot Size
- 0.5260
- Base Floor Plan
- Ranch
Financial Details
- Previous Year Tax
- 929.85
- Year Tax
- 2022
Interior Details
- Appliances
- Dryer, Gas in Kitchen, Oven, Range
- Utilities
- Electricity Connected, Natural Gas Connected, Other
Exterior Details
- Wells
- 0
- Water
- Municipal
- Out Buildings
- Barn,Storage Shed,Other
Room Details
- Baths Full
- 1
- Main Floor Bedroom
- M
- Laundry Availability
- Main
Garage & Parking
- Garage Type
- None
- Garage Spaces
- 4
- Garage Spaces
- 4
- Out Buildings
- Barn,Storage Shed,Other
Exterior Construction
- Structure
- Framed on Lot
- Siding
- Wood
- Roof
- Composite Shingle
- Construction Materials
- Existing Home
Land Details
- Water Tap Paid (Y/N)
- No
Schools
- School District
- Ftn/Ft Carson 8
Walk Score®
Listing Media
- Virtual Tour
- Click here to watch tour
Contact Agent
executed in 0.293 sec.













