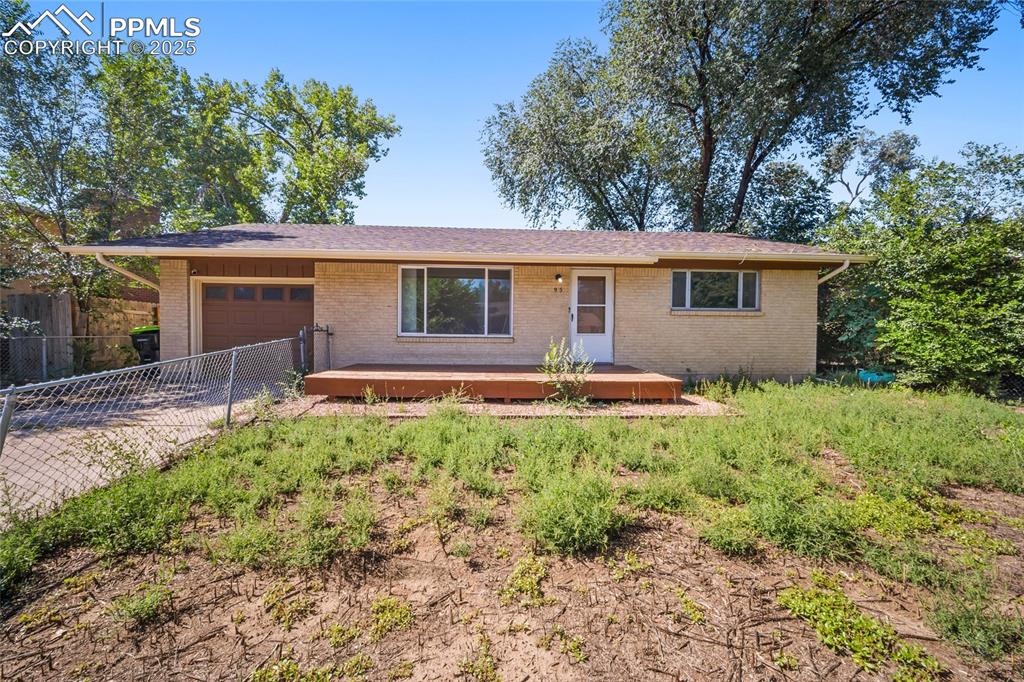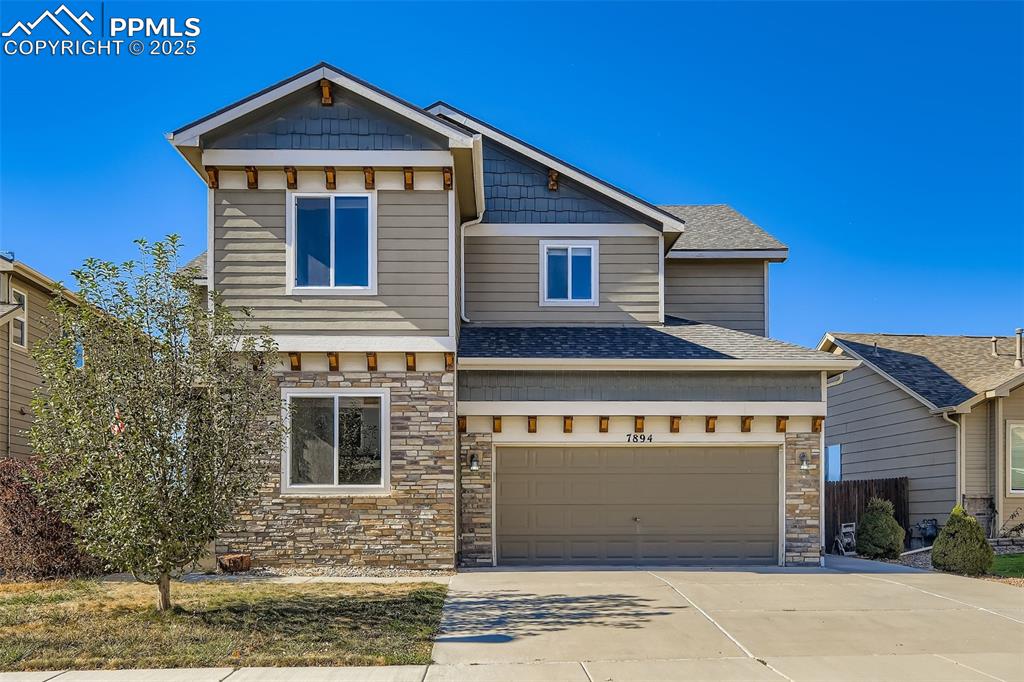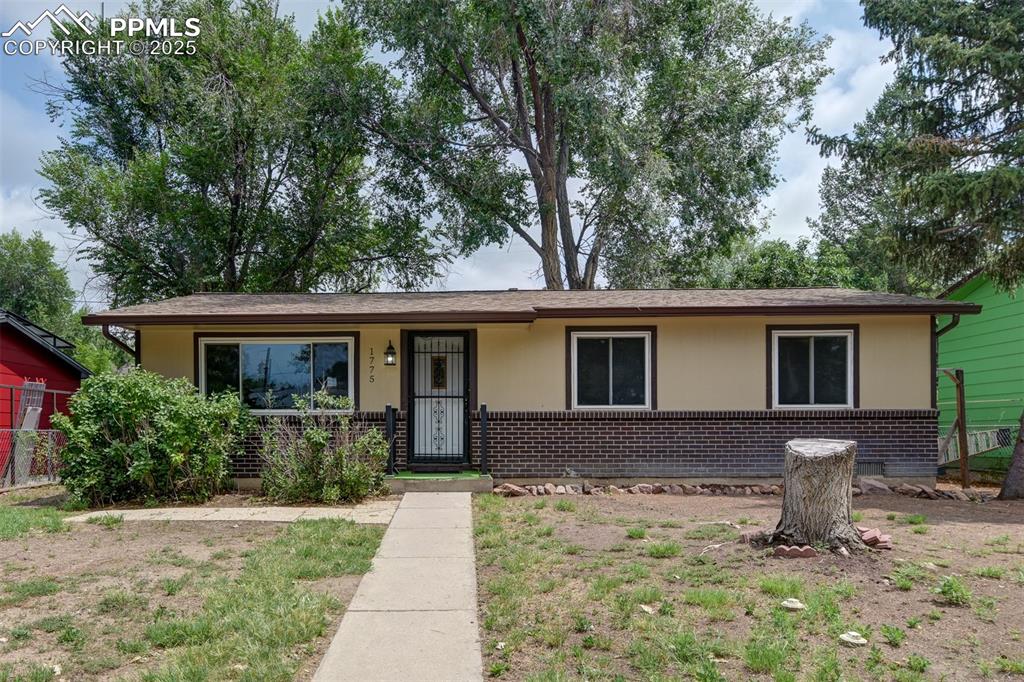530 Winebrook Way
Fountain, CO 80817 — El Paso County — Heritage NeighborhoodResidential $440,000 Sold Listing# 1770390
3 beds 3320 sqft 0.1427 acres 2006 build
Property Description
Charming home situated next to a walking trail with no direct rear neighbors! This 3-bedroom, 3-bathroom home features an office space and a loft that has been converted into a bedroom on the upper floor, potentially offering a total of 5 bedrooms. The house boasts a well-designed layout with two living areas on the main level. The living room showcases high ceilings and ample natural light, while the family room comes with a gas fireplace and is open to the dining and kitchen area. The kitchen is a standout with plenty of cabinets and countertop space. The dining area conveniently leads to the outdoor patio for grilling and outdoor activities. Laundry facilities are located on the main floor. Upstairs, there are a total of 4 bedrooms since the loft has been transformed into an additional bedroom. The primary bedroom is generously spacious and connects to a full 5-piece ensuite bathroom and a separate walk-in closet. Wake up each morning and take a look at Pikes Peak! The basement is unfinished but has plumbing rough-ins for a future bathroom, providing a blank canvas for personal touches. The home features central air, ceiling fans, a fully fenced and landscaped backyard, a sprinkler system, recently painted exterior, and a new roof installed in 2018. Additionally, a front deck has been added to extend the outdoor living space. Minutes away from I25, Fort Carson, Powers Corridor, shopping, and medical care. Heritage Subdivision includes parks and attaches to walking trails.
Listing Details
- Property Type
- Residential
- Listing#
- 1770390
- Source
- PPAR (Pikes Peak Association)
- Last Updated
- 05-14-2024 10:05am
- Status
- Sold
Property Details
- Sold Price
- $440,000
- Location
- Fountain, CO 80817
- SqFT
- 3320
- Year Built
- 2006
- Acres
- 0.1427
- Bedrooms
- 3
- Garage spaces
- 2
- Garage spaces count
- 2
Map
Property Level and Sizes
- SqFt Finished
- 2204
- SqFt Upper
- 1088
- SqFt Main
- 1116
- SqFt Basement
- 1116
- Lot Description
- Backs to Open Space, Cul-de-sac, Level, Mountain View, See Prop Desc Remarks
- Lot Size
- 6215.0000
- Base Floor Plan
- 2 Story
Financial Details
- Previous Year Tax
- 1338.75
- Year Tax
- 2022
Interior Details
- Appliances
- 220v in Kitchen, Dishwasher, Disposal, Dryer, Kitchen Vent Fan, Microwave Oven, Range, Refrigerator, Washer
- Fireplaces
- Gas, Main Level, One
- Utilities
- Electricity Connected, Natural Gas Connected
Exterior Details
- Fence
- Rear
- Wells
- 0
- Water
- Municipal
- Out Buildings
- Storage Shed
Room Details
- Baths Full
- 2
- Main Floor Bedroom
- 0
- Laundry Availability
- Main
Garage & Parking
- Garage Type
- Assigned
- Garage Spaces
- 2
- Garage Spaces
- 2
- Parking Features
- Garage Door Opener
- Out Buildings
- Storage Shed
Exterior Construction
- Structure
- Frame
- Siding
- Masonite Type,Wood
- Roof
- Composite Shingle
- Construction Materials
- Existing Home
- Builder Name
- Richmond Am Hm
Land Details
- Water Tap Paid (Y/N)
- No
Schools
- School District
- Ftn/Ft Carson 8
Walk Score®
Contact Agent
executed in 0.317 sec.













