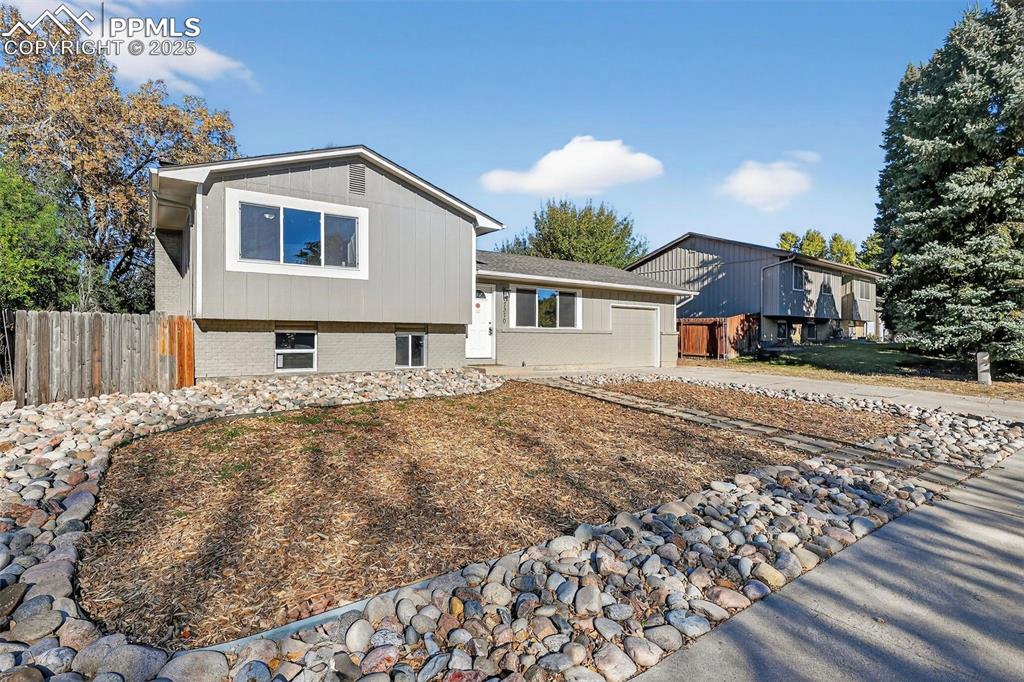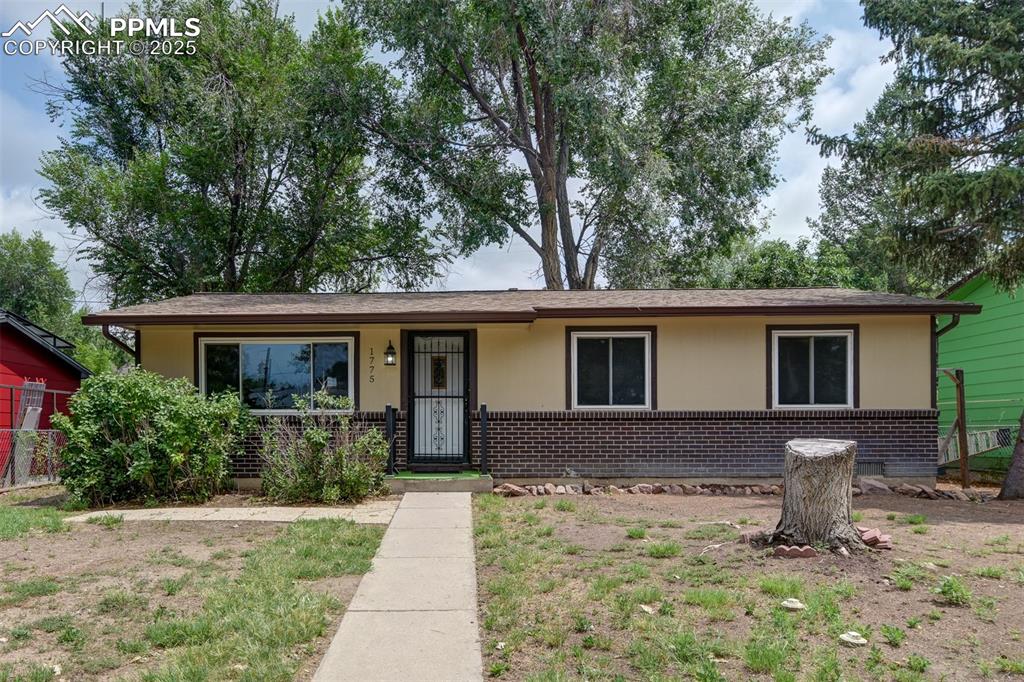6787 Ancestra Drive
Fountain, CO 80817 — El Paso County — Cheyenne Ridge NeighborhoodResidential $477,500 Sold Listing# 9281622
3 beds 3255 sqft 0.2298 acres 2005 build
Property Description
Welcome to this remarkable property that is truly worth exploring! Nestled within this established neighborhood, this meticulously maintained three-bedroom, three-bathroom residence boasts a three-car garage and sits gracefully on a sprawling 0.22-acre lot. As you step inside, you'll be greeted by the vaulted ceilings, creating an inviting ambiance perfect for formal dining or living rooms. The main level, adorned with LVP flooring, seamlessly flows into a tasteful kitchen featuring quartz countertops, an ideal space for culinary enthusiasts and entertainers alike—the master suite beckons with its upgraded granite countertop vanity in the en suite 5-piece master bath, offering elegance and comfort. Upstairs, two additional bedrooms, a loft, and a bath provide ample space. Unleash your imagination in the unfinished basement, offering boundless potential for a fourth bedroom or office space, with rough-in plumbing for an additional bathroom and plenty of room for a recreational area. Step outside into the expansive fenced backyard, where a charming patio awaits, providing the perfect setting for outdoor gatherings and relaxation. Conveniently located near Fort Carson, I-25, and the bustling Power Corridor, this residence seamlessly blends tranquility with accessibility, promising a lifestyle of convenience and style
Listing Details
- Property Type
- Residential
- Listing#
- 9281622
- Source
- PPAR (Pikes Peak Association)
- Last Updated
- 05-20-2024 02:25pm
- Status
- Sold
Property Details
- Sold Price
- $477,500
- Location
- Fountain, CO 80817
- SqFT
- 3255
- Year Built
- 2005
- Acres
- 0.2298
- Bedrooms
- 3
- Garage spaces
- 3
- Garage spaces count
- 3
Map
Property Level and Sizes
- SqFt Finished
- 2178
- SqFt Upper
- 1085
- SqFt Main
- 1093
- SqFt Basement
- 1077
- Lot Description
- Mountain View
- Lot Size
- 10012.0000
- Base Floor Plan
- 2 Story
Financial Details
- Previous Year Tax
- 1662.50
- Year Tax
- 2022
Interior Details
- Appliances
- Dishwasher, Disposal, Dryer, Microwave Oven, Oven, Range, Refrigerator, Washer
- Fireplaces
- Gas, Main Level
- Utilities
- Cable Available, Electricity Connected, Natural Gas Connected
Exterior Details
- Wells
- 0
- Water
- Municipal
Room Details
- Baths Full
- 2
- Main Floor Bedroom
- 0
- Laundry Availability
- Main
Garage & Parking
- Garage Type
- Attached
- Garage Spaces
- 3
- Garage Spaces
- 3
Exterior Construction
- Structure
- Frame
- Siding
- Masonite Type
- Roof
- Composite Shingle
- Construction Materials
- Existing Home
Land Details
- Water Tap Paid (Y/N)
- No
Schools
- School District
- Ftn/Ft Carson 8
Walk Score®
Listing Media
- Virtual Tour
- Click here to watch tour
Contact Agent
executed in 0.304 sec.













