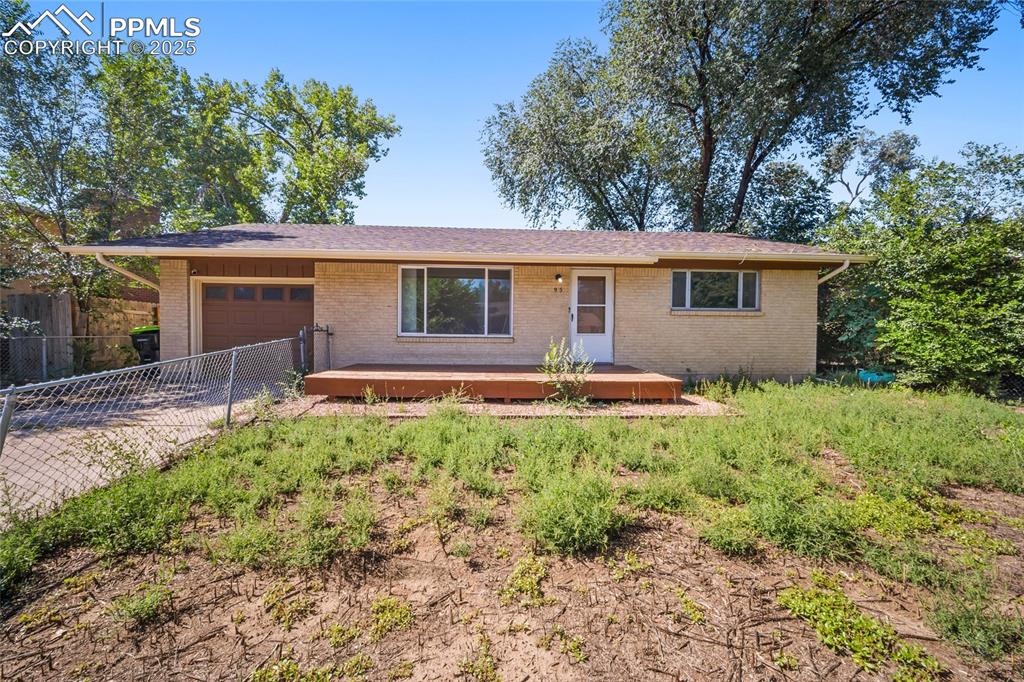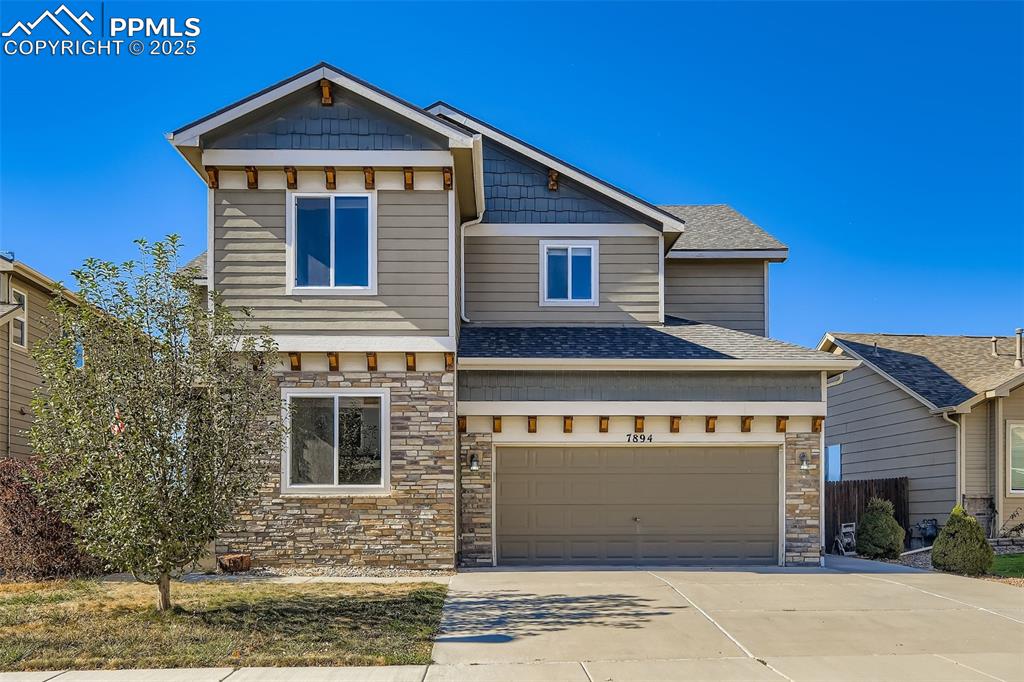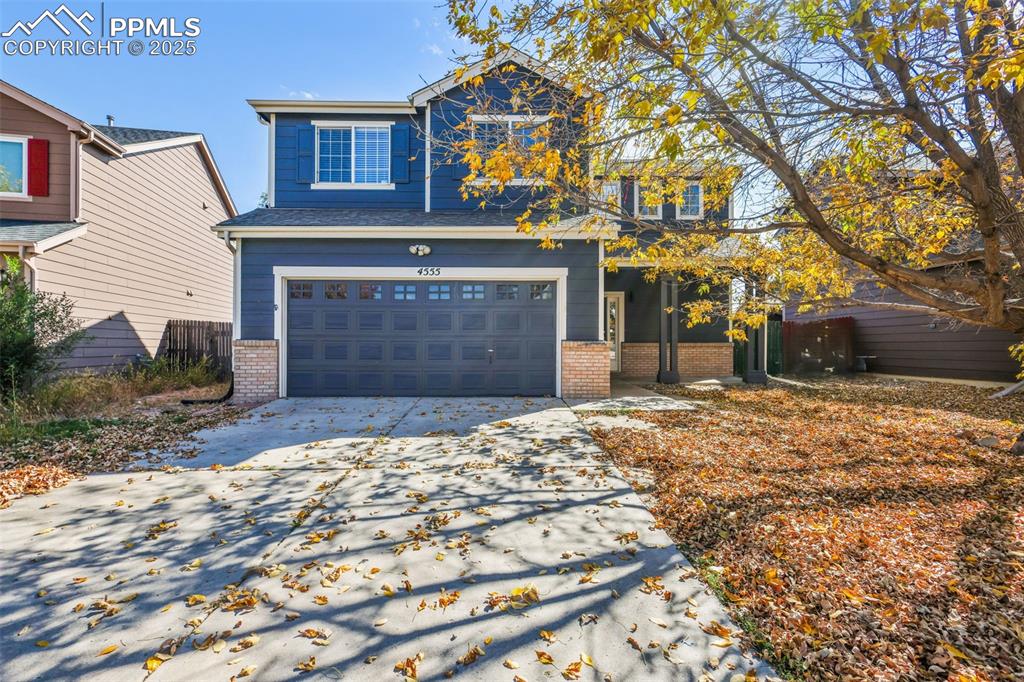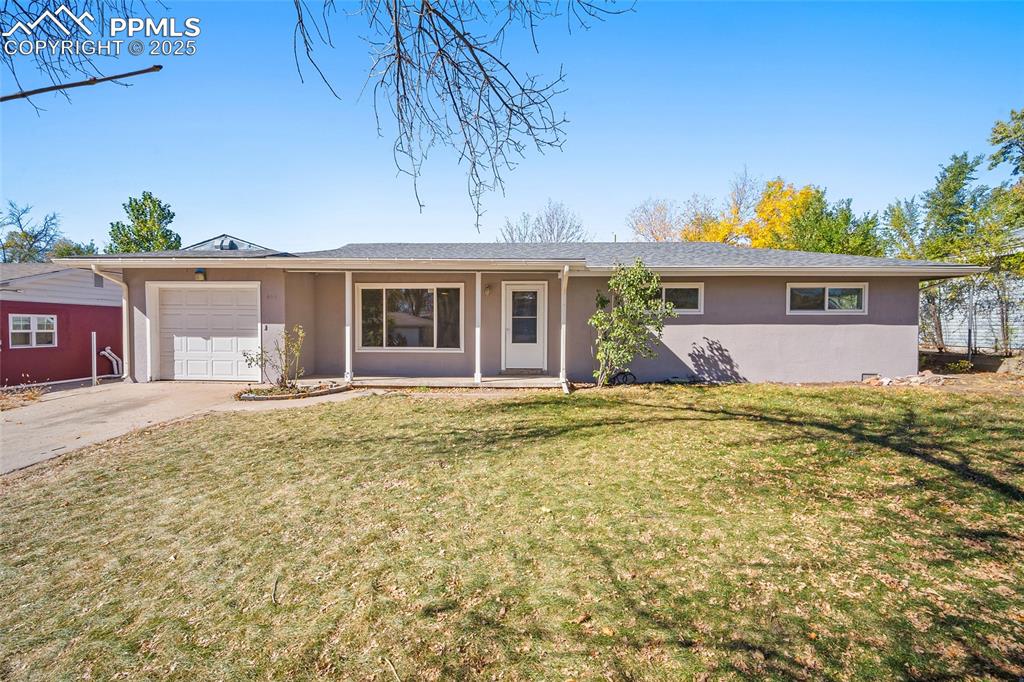7030 Medicine Bow Avenue
Fountain, CO 80817 — El Paso County — Fountain Country Club Heights East NeighborhoodResidential $476,500 Sold Listing# 3035382
5 beds 2379 sqft 0.1756 acres 1976 build
Property Description
Welcome to this stunning and completely remodeled, 5 bed, 3 bath, 2 car garage home! As you walk in, the open concept floorplan and vaulted ceiling will immediately catch your eye. The main level offers a modern kitchen with quartz countertops and stainless-steel appliances. The open living room and dining room makes it a perfect house for entertaining. On the same level you’ll also find your master bedroom with a private double vanity bathroom and walk-in closet, along with two more bedrooms and the second full bath. The lower level is fully finished and boasts a spacious family room with a wet bar and fireplace. As you go down the hallway, there are two more bedrooms, a bathroom, laundry room and lots of storage. Front yard is fully landscaped and backyard is fenced. A huge 15*15 patio is ready for you to enjoy Colorado’s 300 days of sunshine! Having a brand new furnace, water heater, plumbing, wiring, electrical panel, roof, windows and much more, this house will give you the peace of mind for years to come. Nothing was left untouched in this beautiful, modern house. Schedule your showing today and call this beauty your home!
Listing Details
- Property Type
- Residential
- Listing#
- 3035382
- Source
- PPAR (Pikes Peak Association)
- Last Updated
- 05-16-2024 09:17pm
- Status
- Sold
Property Details
- Sold Price
- $476,500
- Location
- Fountain, CO 80817
- SqFT
- 2379
- Year Built
- 1976
- Acres
- 0.1756
- Bedrooms
- 5
- Garage spaces
- 2
- Garage spaces count
- 2
Map
Property Level and Sizes
- SqFt Finished
- 2379
- SqFt Upper
- 1300
- SqFt Lower
- 1079
- Lot Description
- Level, Trees/Woods
- Lot Size
- 7650.0000
- Base Floor Plan
- Bi-level
Financial Details
- Previous Year Tax
- 529.33
- Year Tax
- 2022
Interior Details
- Appliances
- 220v in Kitchen, Dishwasher, Disposal, Gas in Kitchen, Microwave Oven, Range, Refrigerator
- Fireplaces
- Basement, Wood Burning
- Utilities
- Electricity Connected, Natural Gas Connected
Exterior Details
- Fence
- Rear
- Wells
- 0
- Water
- Assoc/Distr
Room Details
- Baths Full
- 1
- Main Floor Bedroom
- 0
- Laundry Availability
- Lower
Garage & Parking
- Garage Type
- Attached
- Garage Spaces
- 2
- Garage Spaces
- 2
- Parking Features
- Garage Door Opener, Oversized
Exterior Construction
- Structure
- Concrete,Framed on Lot,Frame,See Prop Desc Remarks
- Siding
- Brick,Masonite Type,Other
- Roof
- Composite Shingle
- Construction Materials
- Existing Home
Land Details
- Water Tap Paid (Y/N)
- No
Schools
- School District
- Widefield-3
Walk Score®
Contact Agent
executed in 0.310 sec.













