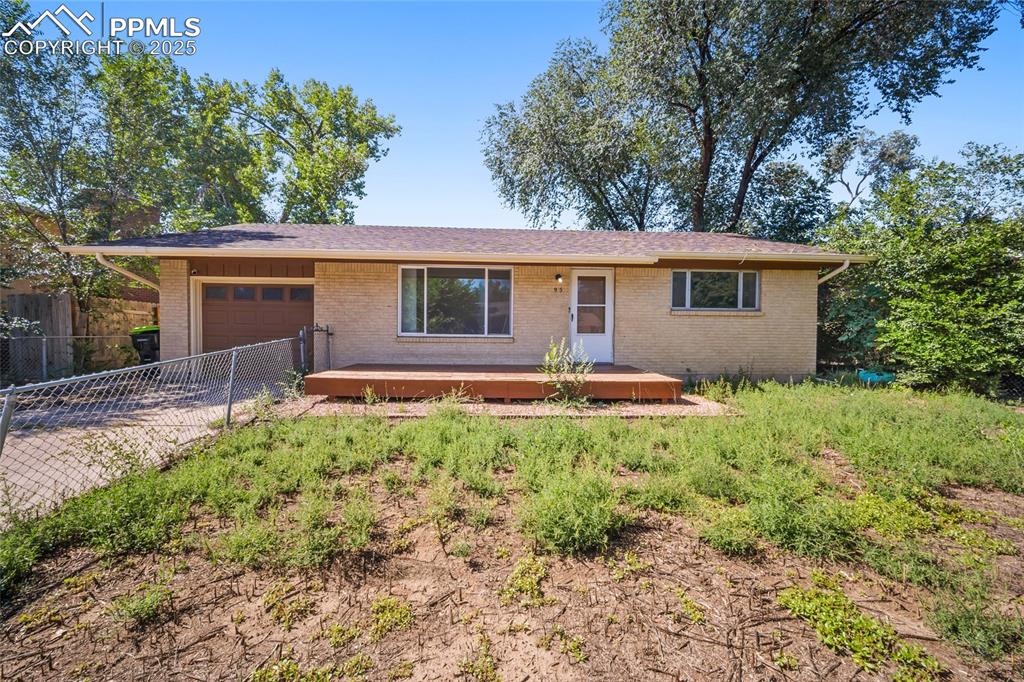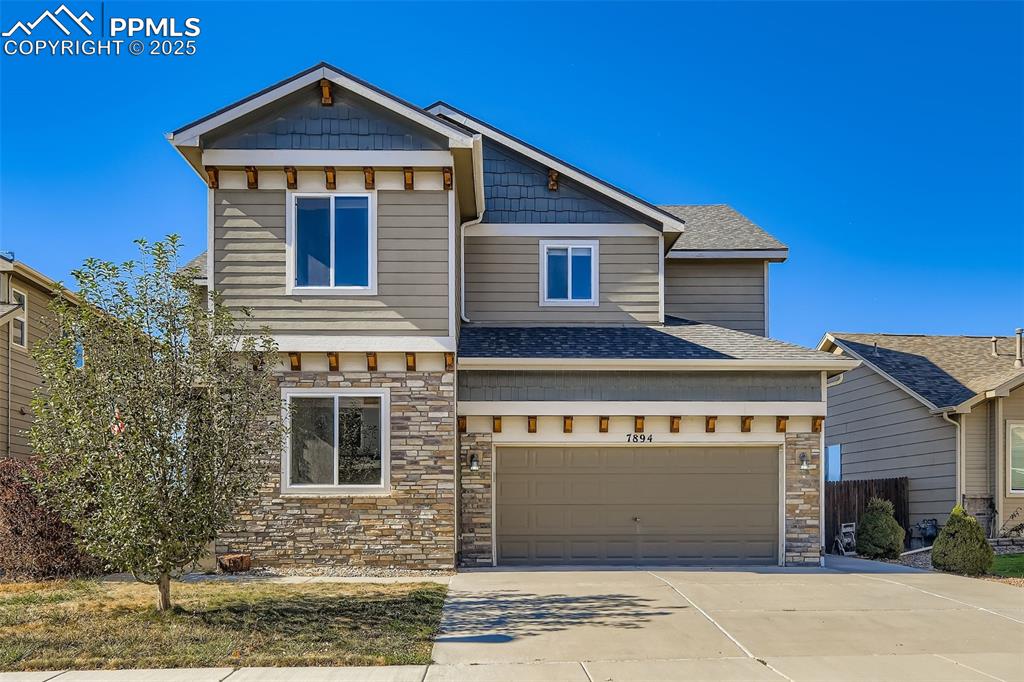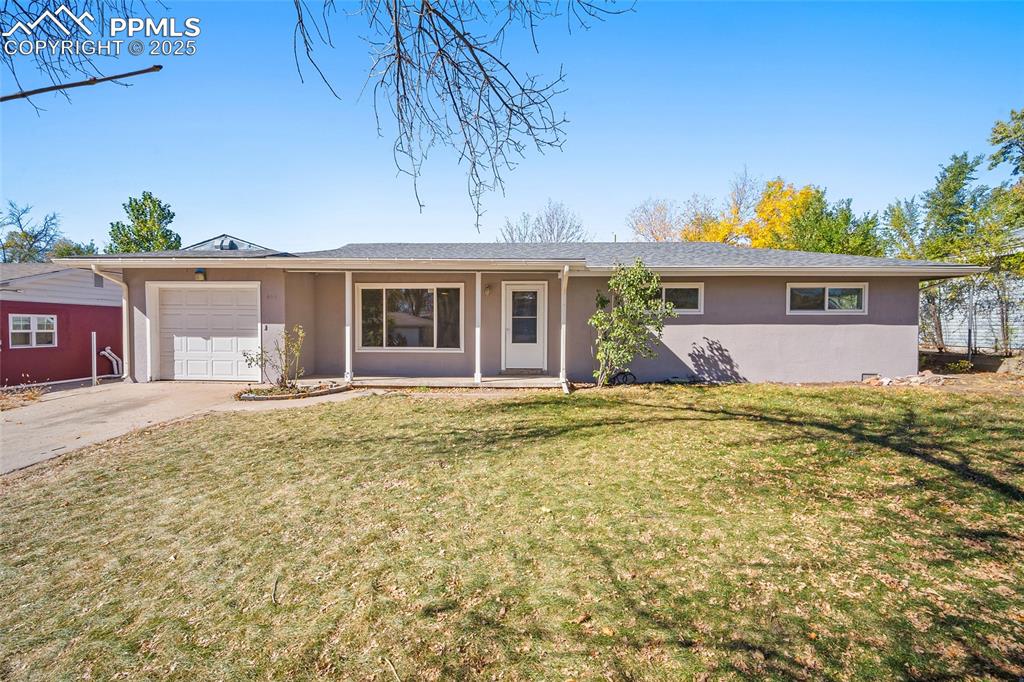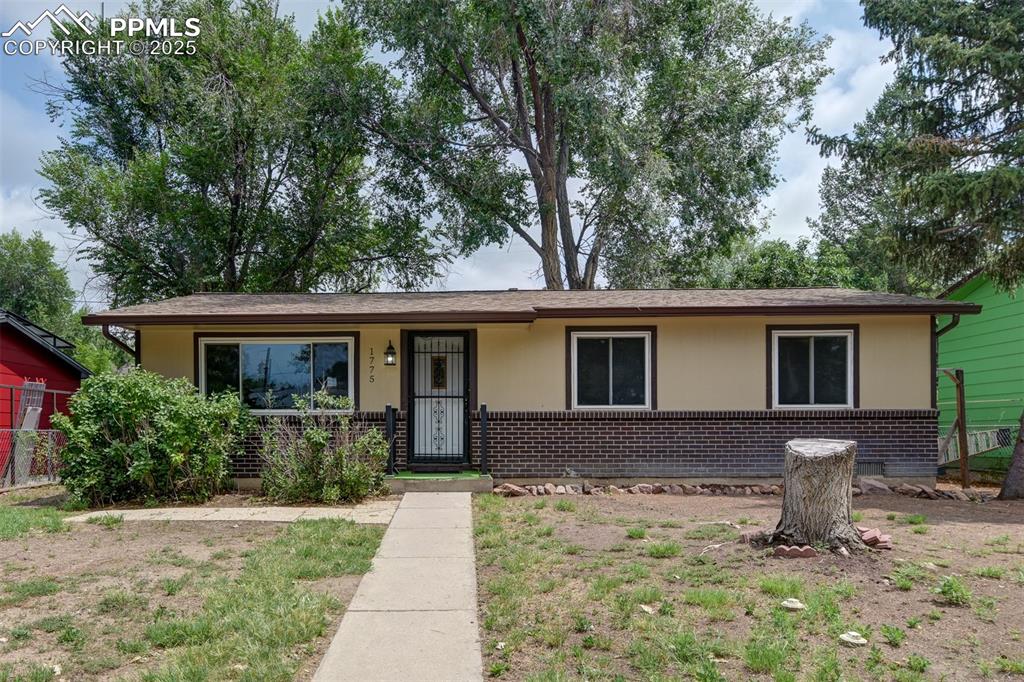7301 Glenburn Drive
Fountain, CO 80817 — El Paso County — Cross Creek At Mesa Ridge NeighborhoodResidential $399,000 Sold Listing# 6167344
3 beds 1746 sqft 0.1298 acres 2005 build
Property Description
Introducing this captivating 4-level home in Cross Creek, now hitting the market with a fresh look and modern updates throughout. Step inside to discover newer paint, flooring, and stylish renovations that enhance the home's appeal. The welcoming living room boasts vaulted ceilings and a cozy fireplace, creating a perfect setting for relaxation and gatherings. The eat-in kitchen features stainless steel appliances and elegant wood floors, offering a delightful space for culinary adventures. Upstairs, you'll find three bedrooms, including a primary suite with an attached full bathroom, all tastefully updated for comfort and style. The lower-level family room offers a convenient walkout, providing easy outdoor access. Downstairs, a spacious rec room and laundry area add to the home's functionality. Outside, the front of the home boasts great curb appeal with a covered front deck, while the covered rear patio offers a peaceful retreat for outdoor enjoyment. Central air conditioning ensures comfort during the upcoming summer months. Located in a convenient area with easy access to shopping, schools, parks, and more, this home offers style and practicality for modern living. Don't miss out on the opportunity to make it yours!
Listing Details
- Property Type
- Residential
- Listing#
- 6167344
- Source
- PPAR (Pikes Peak Association)
- Last Updated
- 05-30-2024 03:13pm
- Status
- Sold
Property Details
- Sold Price
- $399,000
- Location
- Fountain, CO 80817
- SqFT
- 1746
- Year Built
- 2005
- Acres
- 0.1298
- Bedrooms
- 3
- Garage spaces
- 2
- Garage spaces count
- 2
Map
Property Level and Sizes
- SqFt Finished
- 1727
- SqFt Upper
- 615
- SqFt Main
- 502
- SqFt Lower
- 265
- SqFt Basement
- 364
- Lot Description
- Level
- Lot Size
- 5654.0000
- Base Floor Plan
- 4-Levels
- Basement Finished %
- 95
Financial Details
- Previous Year Tax
- 1371.61
- Year Tax
- 2022
Interior Details
- Fireplaces
- Lower Level, One
- Utilities
- Cable Connected, Electricity Connected, Natural Gas Connected
Exterior Details
- Wells
- 0
- Water
- Assoc/Distr
Room Details
- Baths Full
- 2
- Main Floor Bedroom
- 0
Garage & Parking
- Garage Type
- Attached
- Garage Spaces
- 2
- Garage Spaces
- 2
Exterior Construction
- Structure
- Frame
- Siding
- Alum/Vinyl/Steel
- Roof
- Composite Shingle
- Construction Materials
- Existing Home
Land Details
- Water Tap Paid (Y/N)
- No
Schools
- School District
- Ftn/Ft Carson 8
Walk Score®
Listing Media
- Virtual Tour
- Click here to watch tour
Contact Agent
executed in 0.306 sec.













