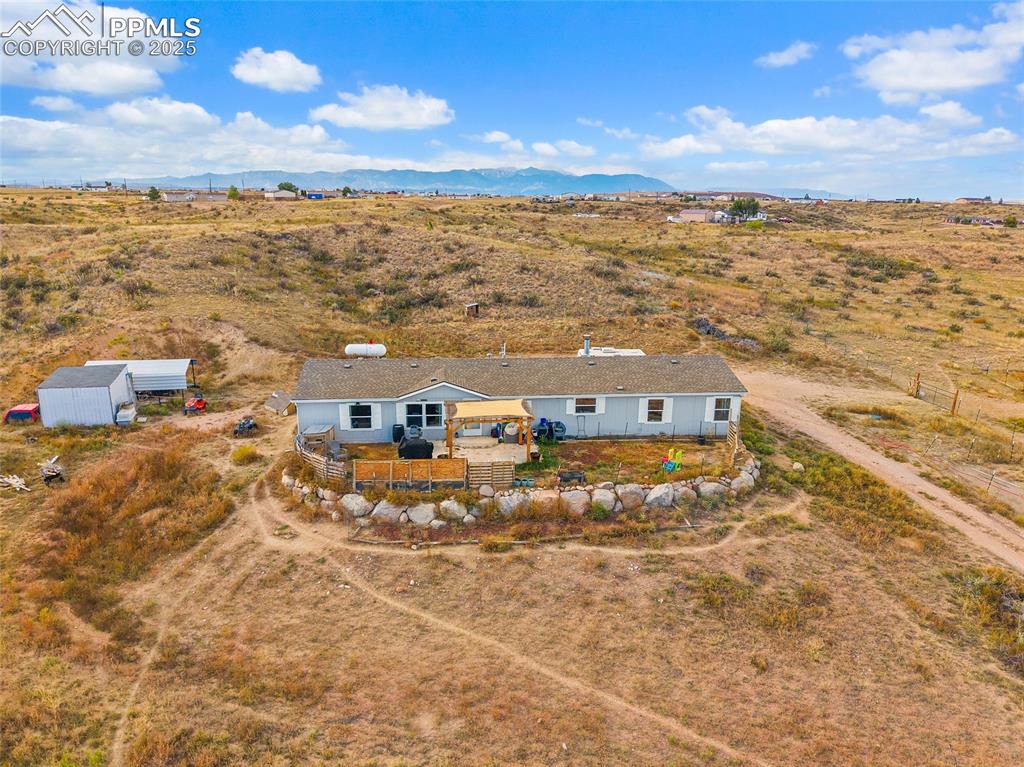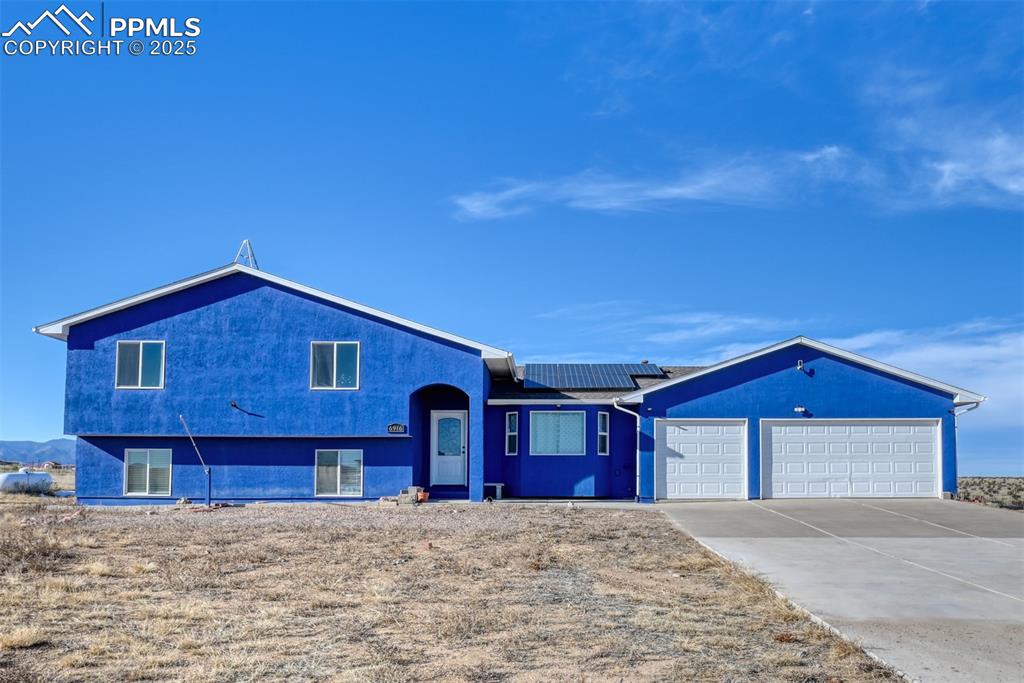7403 Little Chief Court
Fountain, CO 80817 — El Paso County — Fountain NeighborhoodResidential $434,999 Sold Listing# 4254798
4 beds 3 baths 2204.00 sqft Lot size: 155509.00 sqft 3.57 acres 2020 build
Updated: 05-22-2024 07:45pm
Property Description
This property is a spacious and luxurious 4-bedroom, 3-bathroom house located on a private corner lot of 3.5 acres, offering breathtaking views. The house has a large 2-car garage with an automatic opener and touchpad, as well as 2 storage sheds measuring 10'x20'. Inside the house, there is a separate living rooms and a family room, providing ample space for entertaining and relaxation. The house is designed to provide maximum comfort, with a high-efficiency furnace matched to R-50 insulation in the ceiling and R-21 in the side walls, ensuring cool air-conditioned comfort during summers and cozy winter days. The house is loaded with quality extras throughout, including a huge fenced-in backyard, fire pit, and 3-foot duck pond (currently filled in). The kitchen features an upgraded glass-top stove and a new 50-gallon electric water heater with a 4-year warranty. Other features of the property include a security system, a concrete slab that can be used for a pool or basketball court, 4 fruit trees, and chicken cages. The property is perfect for those who want to bring their horses, RV, or other large toys. Located near a fire hydrant and fire station, an elementary school, and Fort Carson, this property offers both privacy and convenience. Overall, this meticulously designed house with a host of luxurious features is a perfect place to call home.
Listing Details
- Property Type
- Residential
- Listing#
- 4254798
- Source
- REcolorado (Denver)
- Last Updated
- 05-22-2024 07:45pm
- Status
- Sold
- Status Conditions
- None Known
- Off Market Date
- 04-21-2024 12:00am
Property Details
- Property Subtype
- Single Family Residence
- Sold Price
- $434,999
- Original Price
- $450,000
- Location
- Fountain, CO 80817
- SqFT
- 2204.00
- Year Built
- 2020
- Acres
- 3.57
- Bedrooms
- 4
- Bathrooms
- 3
- Levels
- One
Map
Property Level and Sizes
- SqFt Lot
- 155509.00
- Lot Features
- Jack & Jill Bathroom, Kitchen Island, Pantry, Walk-In Closet(s)
- Lot Size
- 3.57
- Basement
- Crawl Space
Financial Details
- Previous Year Tax
- 854.00
- Year Tax
- 2022
- Primary HOA Fees
- 0.00
Interior Details
- Interior Features
- Jack & Jill Bathroom, Kitchen Island, Pantry, Walk-In Closet(s)
- Appliances
- Cooktop, Dishwasher, Dryer, Electric Water Heater, Microwave, Oven, Range Hood, Refrigerator, Washer
- Electric
- Central Air
- Flooring
- Carpet, Vinyl
- Cooling
- Central Air
- Heating
- Forced Air, Propane
- Utilities
- Electricity Connected, Propane
Exterior Details
- Features
- Fire Pit, Private Yard, Rain Gutters
- Water
- Private
- Sewer
- Septic Tank
Garage & Parking
- Parking Features
- Circular Driveway, Driveway-Dirt
Exterior Construction
- Roof
- Composition
- Construction Materials
- Frame, Wood Siding
- Exterior Features
- Fire Pit, Private Yard, Rain Gutters
- Window Features
- Double Pane Windows
Land Details
- PPA
- 0.00
- Sewer Fee
- 0.00
Schools
- Elementary School
- Prairie Heights
- Middle School
- Hanover
- High School
- Hanover
Walk Score®
Listing Media
- Virtual Tour
- Click here to watch tour
Contact Agent
executed in 0.483 sec.













