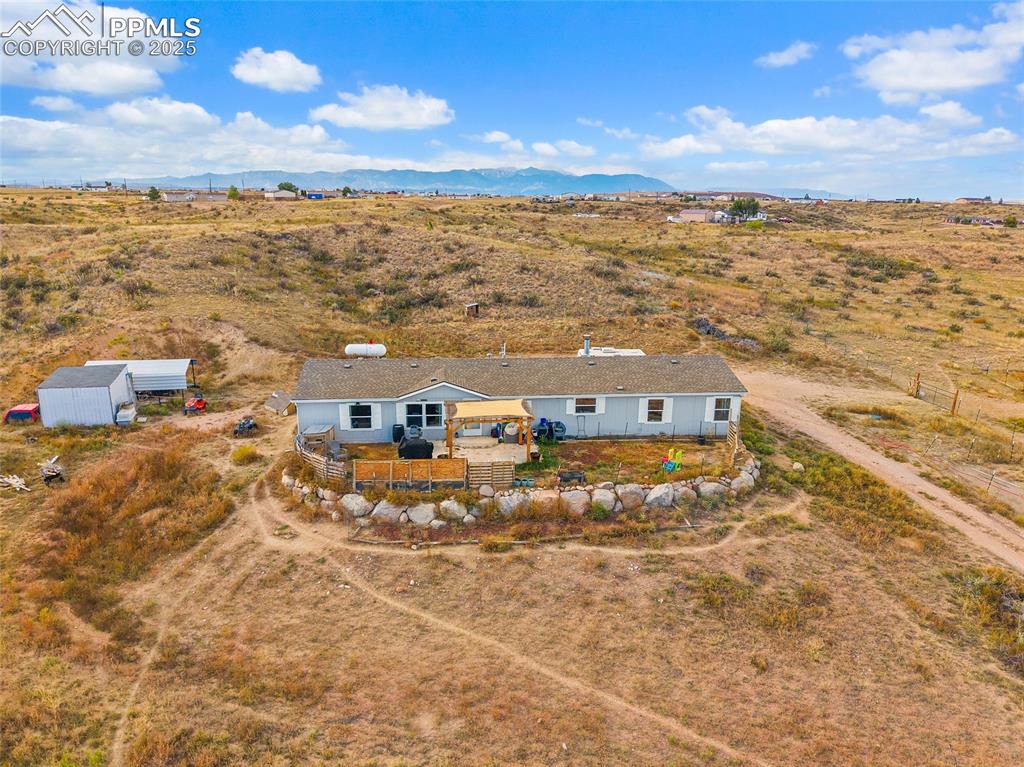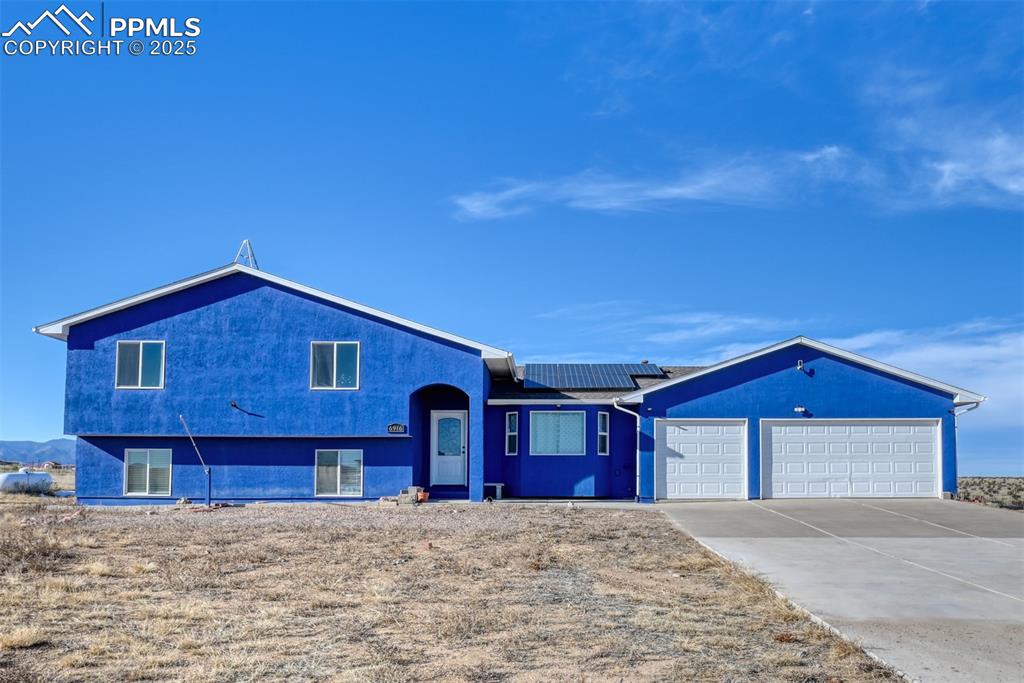7403 Little Chief Court
Fountain, CO 80817 — El Paso County — Sandcreek Preserve NeighborhoodResidential $434,999 Sold Listing# 4182998
4 beds 2204 sqft 3.5700 acres 2020 build
Property Description
This property is a spacious and luxurious 4-bedroom, 3-bathroom house located on a private corner lot of 3.5 acres, offering breathtaking views. The house has a large 2-car garage with an automatic opener and touchpad, as well as 2 storage sheds measuring 10'x20'. Inside the house, there is a separate living rooms and a family room, providing ample space for entertaining and relaxation. The house is designed to provide maximum comfort, with a high-efficiency furnace matched to R-50 insulation in the ceiling and R-21 in the side walls, ensuring cool air-conditioned comfort during summers and cozy winter days. The house is loaded with quality extras throughout, including a huge fenced-in backyard, fire pit, and 3-foot duck pond (currently filled in). The kitchen features an upgraded glass-top stove and a new 50-gallon electric water heater with a 4-year warranty. Other features of the property include a security system, a concrete slab that can be used for a pool or basketball court, 4 fruit trees, and chicken cages. The property is perfect for those who want to bring their horses, RV, or other large toys. Located near a fire hydrant and fire station, an elementary school, and Fort Carson, this property offers both privacy and convenience. Overall, this meticulously designed house with a host of luxurious features is a perfect place to call home.
Listing Details
- Property Type
- Residential
- Listing#
- 4182998
- Source
- PPAR (Pikes Peak Association)
- Last Updated
- 05-22-2024 01:45pm
- Status
- Sold
Property Details
- Sold Price
- $434,999
- Location
- Fountain, CO 80817
- SqFT
- 2204
- Year Built
- 2020
- Acres
- 3.5700
- Bedrooms
- 4
- Garage spaces
- 3
- Garage spaces count
- 3
Map
Property Level and Sizes
- SqFt Finished
- 2204
- SqFt Main
- 2204
- Lot Description
- Corner, Cul-de-sac, Mountain View, View of Pikes Peak
- Lot Size
- 155509.0000
- Base Floor Plan
- Ranch
Financial Details
- Previous Year Tax
- 853.57
- Year Tax
- 2022
Interior Details
- Appliances
- Dishwasher, Dryer, Gas in Kitchen, Kitchen Vent Fan, Microwave Oven, Oven, Cook Top, Refrigerator, Washer
- Fireplaces
- None
- Utilities
- Electricity Connected, Propane
Exterior Details
- Fence
- Rear
- Wells
- 0
- Water
- Assoc/Distr
- Out Buildings
- Storage Shed
Room Details
- Baths Full
- 3
- Main Floor Bedroom
- M
- Laundry Availability
- Main
Garage & Parking
- Garage Type
- Attached,Carport
- Garage Spaces
- 3
- Garage Spaces
- 3
- Parking Features
- Garage Door Opener
- Out Buildings
- Storage Shed
Exterior Construction
- Structure
- UBC/IBC/IRC Standard Modular
- Siding
- Masonite Type
- Roof
- Composite Shingle
- Construction Materials
- Existing Home
Land Details
- Water Tap Paid (Y/N)
- No
Schools
- School District
- Hanover-28
Walk Score®
Listing Media
- Virtual Tour
- Click here to watch tour
Contact Agent
executed in 0.331 sec.













