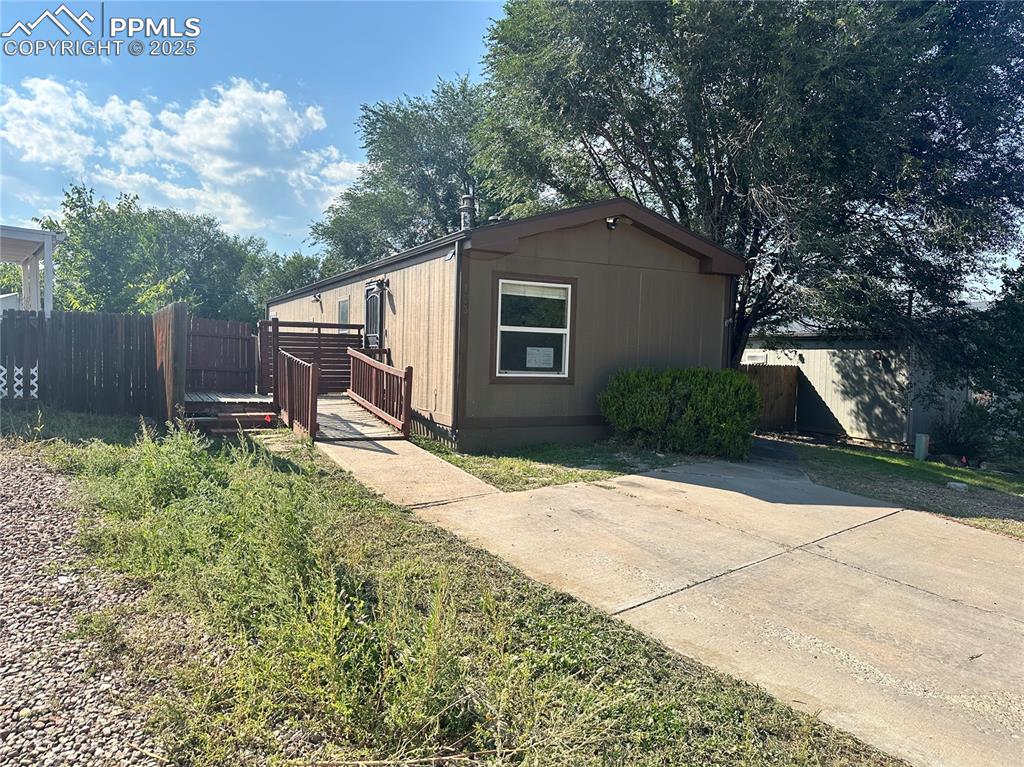7648 Artisan Place
Fountain, CO 80817 — El Paso County — Heritage NeighborhoodResidential $385,000 Sold Listing# 6358630
3 beds 1310 sqft 0.1387 acres 2006 build
Property Description
Welcome to this inviting ranch-style home nestled in a peaceful cul-de-sac, offering 3 bedrooms, 2 full bathrooms, and a 2-car garage. As you enter, you'll be greeted by an open floor plan adorned with newer LVP flooring, creating a modern and welcoming ambiance throughout. The kitchen boasts stainless steel appliances and a large window, allowing natural light to fill the space and enhance your culinary experience. The large living room is open to the kitchen creating a space perfect for entertaining. The primary bedroom, features an ensuite 5-piece master bathroom and a spacious walk-in closet, providing a private retreat for relaxation. Two additional bedrooms, a second full bathroom, and a convenient laundry space are all conveniently located on the main level, ensuring comfort and functionality for daily living. Step outside onto the patio, surrounded by privacy fencing in the rear yard. This home's open floor plan with vaulted ceilings creates an airy and spacious feel, making it the perfect place to call home. Its proximity to military bases, dining options, and amenities adds to its appeal and convenience, making everyday living a breeze. Don't miss the opportunity to make this cozy ranch-style home yours and experience comfortable living in a desirable location. Schedule your showing today and envision the possibilities of making this house your home.
Listing Details
- Property Type
- Residential
- Listing#
- 6358630
- Source
- PPAR (Pikes Peak Association)
- Last Updated
- 05-31-2024 01:01pm
- Status
- Sold
Property Details
- Sold Price
- $385,000
- Location
- Fountain, CO 80817
- SqFT
- 1310
- Year Built
- 2006
- Acres
- 0.1387
- Bedrooms
- 3
- Garage spaces
- 2
- Garage spaces count
- 2
Map
Property Level and Sizes
- SqFt Finished
- 1310
- SqFt Main
- 1310
- Lot Description
- Level
- Lot Size
- 6043.0000
- Base Floor Plan
- Ranch
Financial Details
- Previous Year Tax
- 1205.92
- Year Tax
- 2023
Interior Details
- Appliances
- Dishwasher, Microwave Oven, Oven, Range, Refrigerator
- Fireplaces
- None
- Utilities
- Electricity Connected
Exterior Details
- Fence
- Rear
- Wells
- 0
- Water
- Municipal
Room Details
- Baths Full
- 2
- Main Floor Bedroom
- M
- Laundry Availability
- Electric Hook-up,Main
Garage & Parking
- Garage Type
- Attached
- Garage Spaces
- 2
- Garage Spaces
- 2
Exterior Construction
- Structure
- Framed on Lot
- Siding
- Masonite Type
- Roof
- Composite Shingle
- Construction Materials
- Existing Home
Land Details
- Water Tap Paid (Y/N)
- No
Schools
- School District
- Ftn/Ft Carson 8
Walk Score®
Contact Agent
executed in 0.312 sec.













