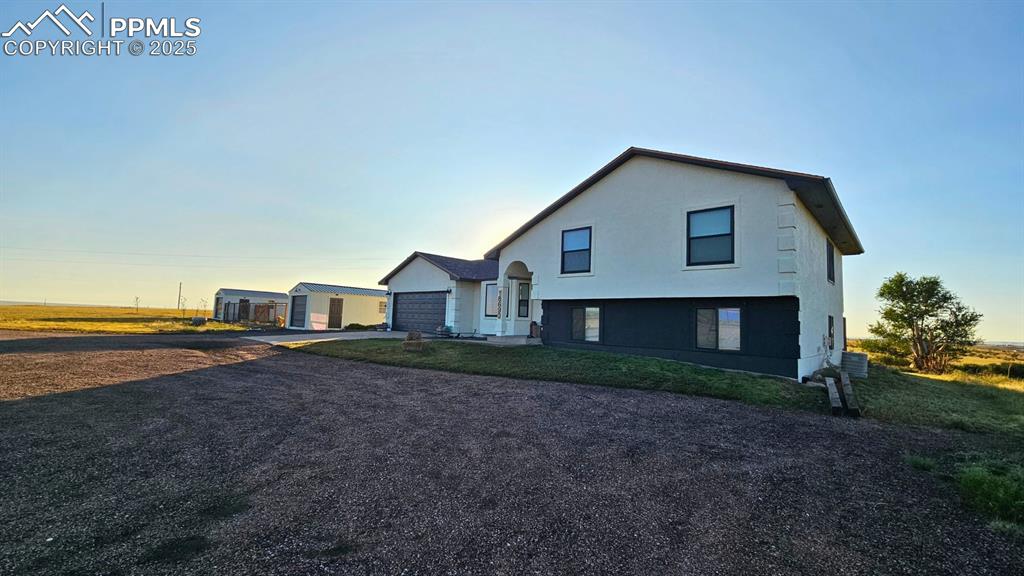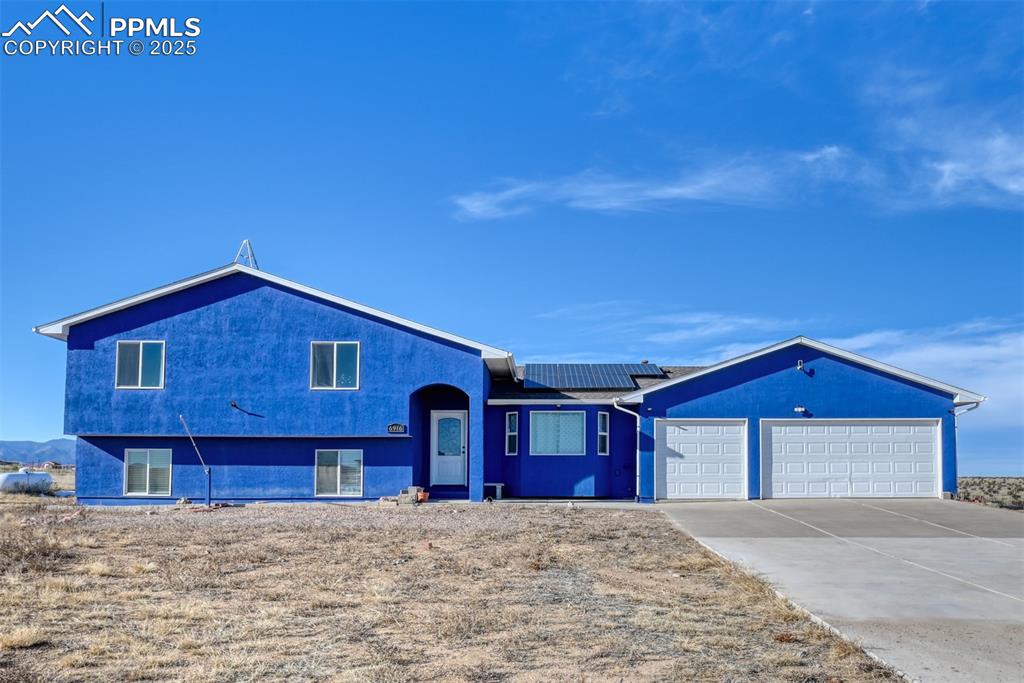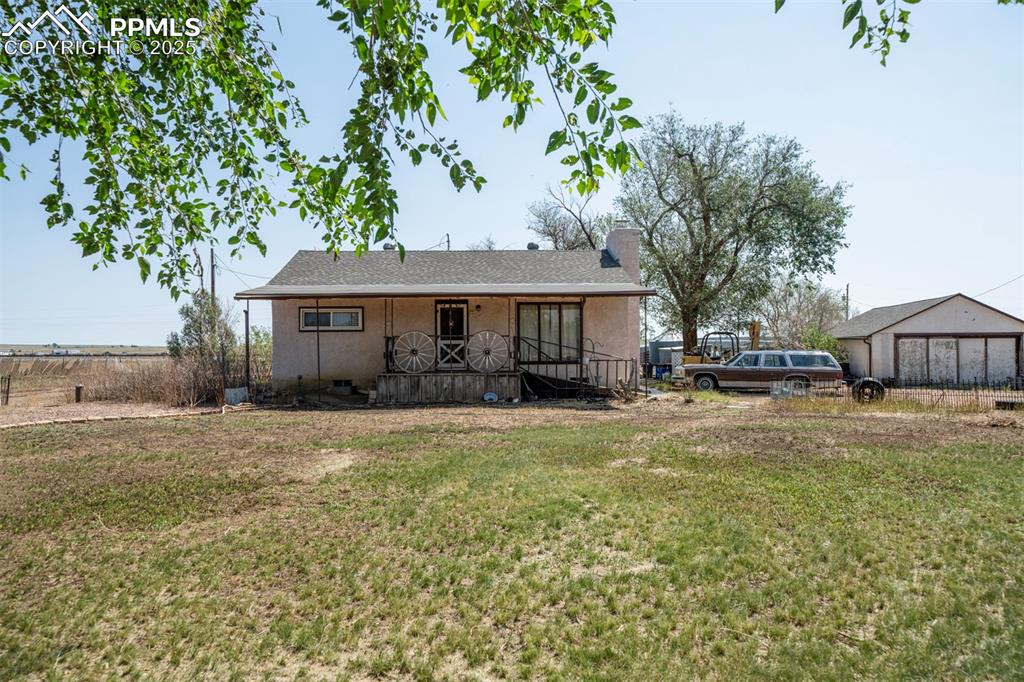7662 Donner Pass View
Fountain, CO 80817 — El Paso County — Pioneer Village NeighborhoodResidential $540,000 Sold Listing# 9443757
5 beds 3101 sqft 5.4000 acres 2007 build
Property Description
If you are looking for the freedom of peaceful rural living, look no further! This great 4-level home with 5 bedrooms, 3-1/2 baths and 3-car garage is nestled on 5.4 acres, conveniently located midway between Colorado Springs and Pueblo. The main level boasts an awesome open floor plan with a living room featuring a bay window., kitchen with ample cupboards and counter space, SS appliances (no refrigerator), gas range, pantry cabinet and HUGE square island with wood top and wine fridge., dining area and BRAND NEW powder room. On the upper level, you'll find the master suite with full 4-piece bath, bedrooms #2 and #3, and a full hall bath. The lower level includes a spacious family room, bedrooms #4 and #5 and full bath. The 4th level is an unfinished basement with a laundry space AND a ready-to-install 3/4 bath! The toilet, vanity and shower surround are in boxes, ready for you to install. The plumbing is installed with a building permit pulled and finaled, too! The basement includes an ejection pump for the new bathroom and a sump pump. So many updates to appreciate... Fresh interior and exterior paint., new interior and exterior lighting., all new carpet., new wood-look ceramic tile., new kitchen garbage disposal., new powder room (previously laundry area)., new smoke and CO detectors AND several hail damaged windows have been replaced with NEW PELLA windows! New septic tank installed 02/19/24 and water heater new Dec 2020. This property gives you room to roam while enjoying spectacular Mountain Views!! See it today!
Listing Details
- Property Type
- Residential
- Listing#
- 9443757
- Source
- PPAR (Pikes Peak Association)
- Last Updated
- 05-21-2024 03:59pm
- Status
- Sold
Property Details
- Sold Price
- $540,000
- Location
- Fountain, CO 80817
- SqFT
- 3101
- Year Built
- 2007
- Acres
- 5.4000
- Bedrooms
- 5
- Garage spaces
- 3
- Garage spaces count
- 3
Map
Property Level and Sizes
- SqFt Finished
- 2497
- SqFt Upper
- 896
- SqFt Main
- 705
- SqFt Lower
- 896
- SqFt Basement
- 604
- Lot Description
- 360-degree View, Backs to Open Space, City View, Level, Mountain View, View of Pikes Peak
- Lot Size
- 5.4000
- Base Floor Plan
- 4-Levels
Financial Details
- Previous Year Tax
- 1907.11
- Year Tax
- 2022
Interior Details
- Appliances
- 220v in Kitchen, Dishwasher, Disposal, Gas in Kitchen, Microwave Oven, Range
- Fireplaces
- None
- Utilities
- Electricity Connected, Propane
Exterior Details
- Fence
- None
- Wells
- 0
- Water
- Municipal
- Out Buildings
- Dog Run
Room Details
- Baths Full
- 3
- Main Floor Bedroom
- 0
- Laundry Availability
- Basement,Electric Hook-up
Garage & Parking
- Garage Type
- Attached
- Garage Spaces
- 3
- Garage Spaces
- 3
- Parking Features
- Even with Main Level
- Out Buildings
- Dog Run
Exterior Construction
- Structure
- Frame
- Siding
- Stucco
- Roof
- Composite Shingle
- Construction Materials
- Existing Home
Land Details
- Water Tap Paid (Y/N)
- No
Schools
- School District
- Hanover-28
Walk Score®
Contact Agent
executed in 0.314 sec.













