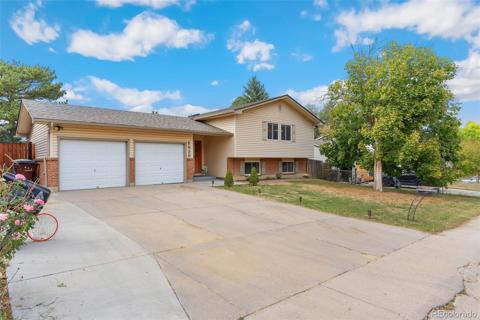7740 Candlelight Lane
Fountain, CO 80817 — El Paso County — Cumberland Green NeighborhoodResidential $425,000 Active Listing# 5815062
3 beds 2 baths 1840.00 sqft Lot size: 6916.00 sqft 0.16 acres 2007 build
Property Description
Come check out this lovely ranch home in the beautiful Cumberland Green neighborhood in Fountain! This home has an open floorplan, two living areas, back family room with surround sound, a true master bathroom with walk in closet with built ins and no stairs in from the garage or front door! Beautiful built ins around the electric fireplace and in the entry, kitchen has stainless steel appliances and island, laundry room off the garage has plenty of space on your way in through the 3 car garage. Carpet is less than 2 years old and durable woodgrain tile throughout. This one level home has a tile roof and storage shed in the side yard. Three parks less than a mile away for your kids or grandkids! Elementary school is at the end of the street less than 1/4 mile away. 5 Min to the Ft Carson Gate. Disc golf course in neighborhood and close to everything that the wonderful city of Fountain has to offer. DON'T MISS THE VIDEO IN THE VIRTUAL TOUR!!! Schedule your showing and make this your next home today!
Listing Details
- Property Type
- Residential
- Listing#
- 5815062
- Source
- REcolorado (Denver)
- Last Updated
- 05-19-2025 11:40pm
- Status
- Active
- Off Market Date
- 11-30--0001 12:00am
Property Details
- Property Subtype
- Single Family Residence
- Sold Price
- $425,000
- Original Price
- $425,000
- Location
- Fountain, CO 80817
- SqFT
- 1840.00
- Year Built
- 2007
- Acres
- 0.16
- Bedrooms
- 3
- Bathrooms
- 2
- Levels
- One
Map
Property Level and Sizes
- SqFt Lot
- 6916.00
- Lot Features
- Ceiling Fan(s), Five Piece Bath, Kitchen Island, Laminate Counters, No Stairs, Open Floorplan, Primary Suite
- Lot Size
- 0.16
- Foundation Details
- Slab
Financial Details
- Previous Year Tax
- 2776.00
- Year Tax
- 2024
- Primary HOA Fees
- 0.00
Interior Details
- Interior Features
- Ceiling Fan(s), Five Piece Bath, Kitchen Island, Laminate Counters, No Stairs, Open Floorplan, Primary Suite
- Appliances
- Dishwasher, Disposal, Microwave, Oven, Range, Refrigerator
- Electric
- Central Air
- Flooring
- Carpet, Tile
- Cooling
- Central Air
- Heating
- Forced Air
- Fireplaces Features
- Electric, Family Room
- Utilities
- Cable Available, Electricity Connected, Natural Gas Available, Phone Available
Exterior Details
- Water
- Public
- Sewer
- Public Sewer
Garage & Parking
- Parking Features
- Brick Driveway
Exterior Construction
- Roof
- Spanish Tile
- Construction Materials
- Brick, Frame, Stucco
- Window Features
- Window Coverings, Window Treatments
- Builder Source
- Public Records
Land Details
- PPA
- 0.00
- Sewer Fee
- 0.00
Schools
- Elementary School
- Eagleside
- Middle School
- Fountain
- High School
- Fountain-Fort Carson
Walk Score®
Listing Media
- Virtual Tour
- Click here to watch tour
Contact Agent
executed in 0.342 sec.













