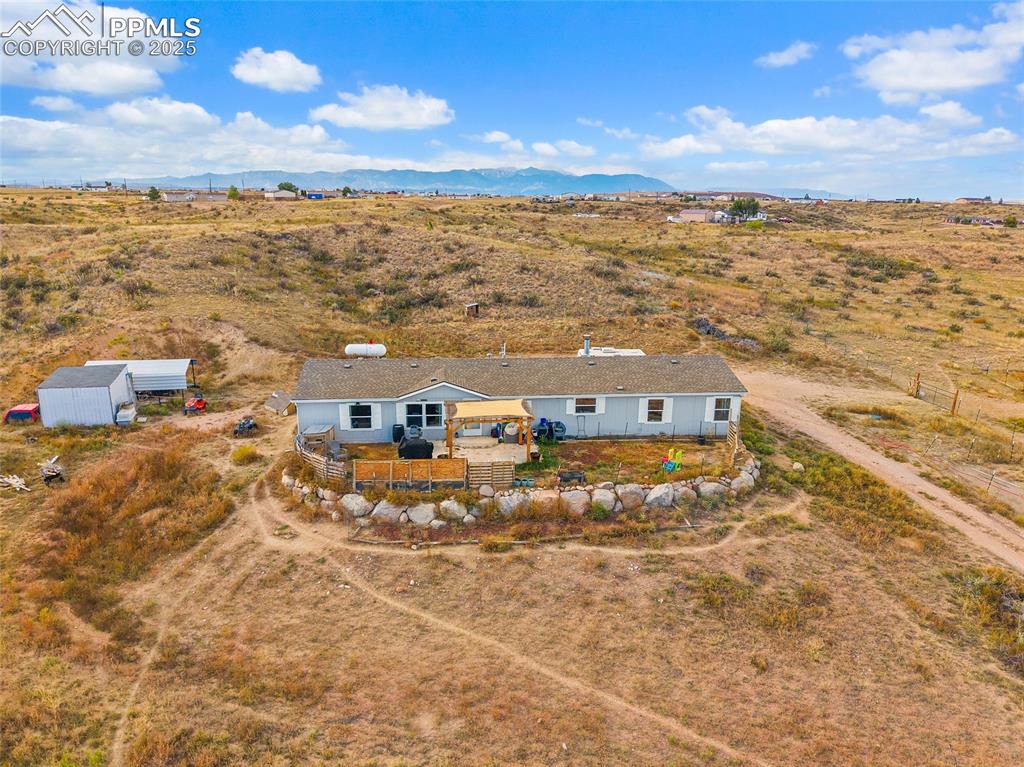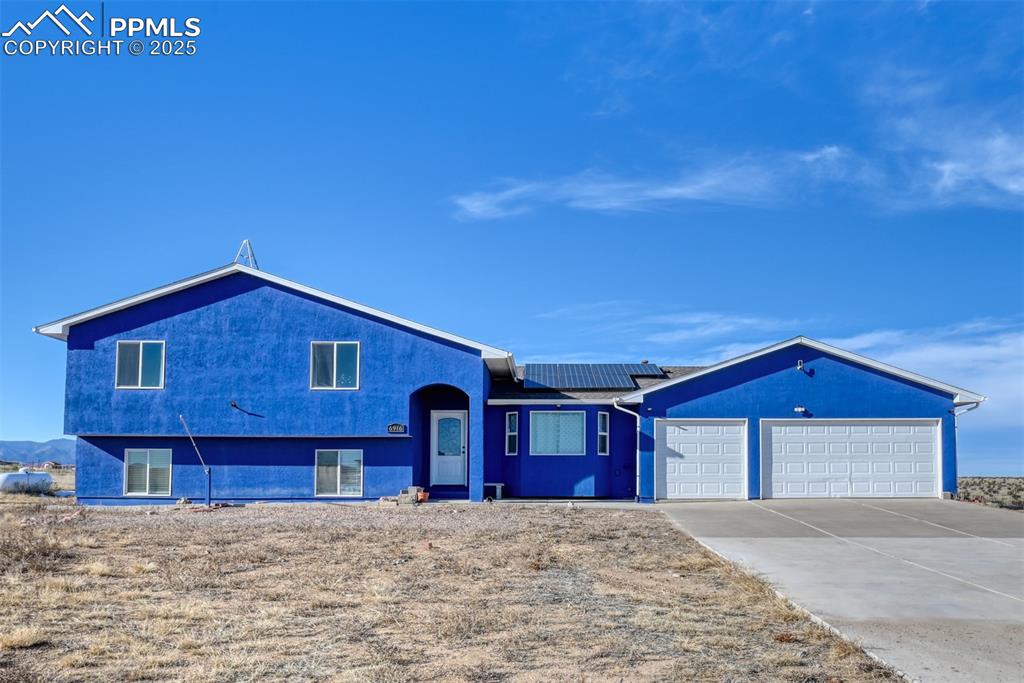7794 Indian Village Heights
Fountain, CO 80817 — El Paso County — Sandcreek Preserve NeighborhoodResidential $440,000 Sold Listing# 6255064
4 beds 1855 sqft 6.6600 acres 2017 build
Property Description
Built in 2017, this home has been meticulously cared for and cherished by its original owners. Boasting 4 generously sized bedrooms and 2 bathrooms, this home is perfect for families or those who love to entertain guests. The attached 2-car garage provides ample space for vehicles and storage, adding to the convenience this home offers. Step inside to find a warm and inviting atmosphere, where each room flows seamlessly into the next. The interior has been thoughtfully updated with modern touches, such as new flooring throughout and an enclosed back patio, while maintaining a cozy ambiance that makes you feel right at home. The exterior of the home is just as impressive, featuring beautiful stamped concrete and pergola off the front patio that adds a touch of elegance to the outdoor space. Pet owners will appreciate the large dog yard, ensuring their furry friends have plenty of room. The property also includes bonus outbuildings, providing additional storage or space for hobbies and activities. Lastly, a unique feature is the motocross track that encompasses the property, certain to provide endless hours of thrills and smiles for the whole family. Conveniently located near schools, offering an ideal balance between the tranquility of country living and the benefits of community amenities. Additionally, with easy access to I-25, commuting to and from the city is a breeze.
Listing Details
- Property Type
- Residential
- Listing#
- 6255064
- Source
- PPAR (Pikes Peak Association)
- Last Updated
- 05-31-2024 11:39am
- Status
- Sold
Property Details
- Sold Price
- $440,000
- Location
- Fountain, CO 80817
- SqFT
- 1855
- Year Built
- 2017
- Acres
- 6.6600
- Bedrooms
- 4
- Garage spaces
- 2
- Garage spaces count
- 2
Map
Property Level and Sizes
- SqFt Finished
- 1855
- SqFt Main
- 1855
- Lot Description
- Level, Mountain View
- Lot Size
- 6.6600
- Base Floor Plan
- Ranch
Financial Details
- Previous Year Tax
- 1055.00
- Year Tax
- 2022
Interior Details
- Appliances
- 220v in Kitchen, Dishwasher, Dryer, Gas in Kitchen, Kitchen Vent Fan, Microwave Oven, Oven, Cook Top, Refrigerator, Self Cleaning Oven, Washer
- Fireplaces
- None
- Utilities
- Electricity Connected, Propane
Exterior Details
- Wells
- 0
- Water
- Assoc/Distr
- Out Buildings
- Storage Shed
Room Details
- Baths Full
- 2
- Main Floor Bedroom
- M
- Laundry Availability
- Electric Hook-up,Main
Garage & Parking
- Garage Type
- Attached
- Garage Spaces
- 2
- Garage Spaces
- 2
- Parking Features
- Oversized
- Out Buildings
- Storage Shed
Exterior Construction
- Structure
- UBC/IBC/IRC Standard Modular
- Siding
- Masonite Type
- Roof
- Composite Shingle
- Construction Materials
- Existing Home
Land Details
- Water Tap Paid (Y/N)
- No
Schools
- School District
- Hanover-28
Walk Score®
Contact Agent
executed in 0.321 sec.













