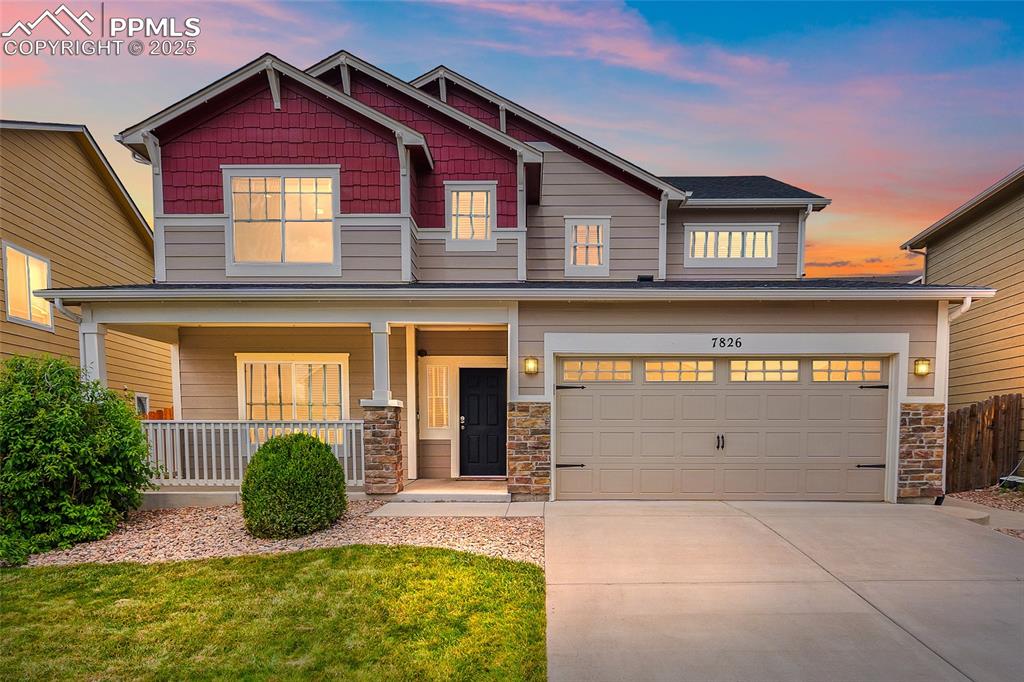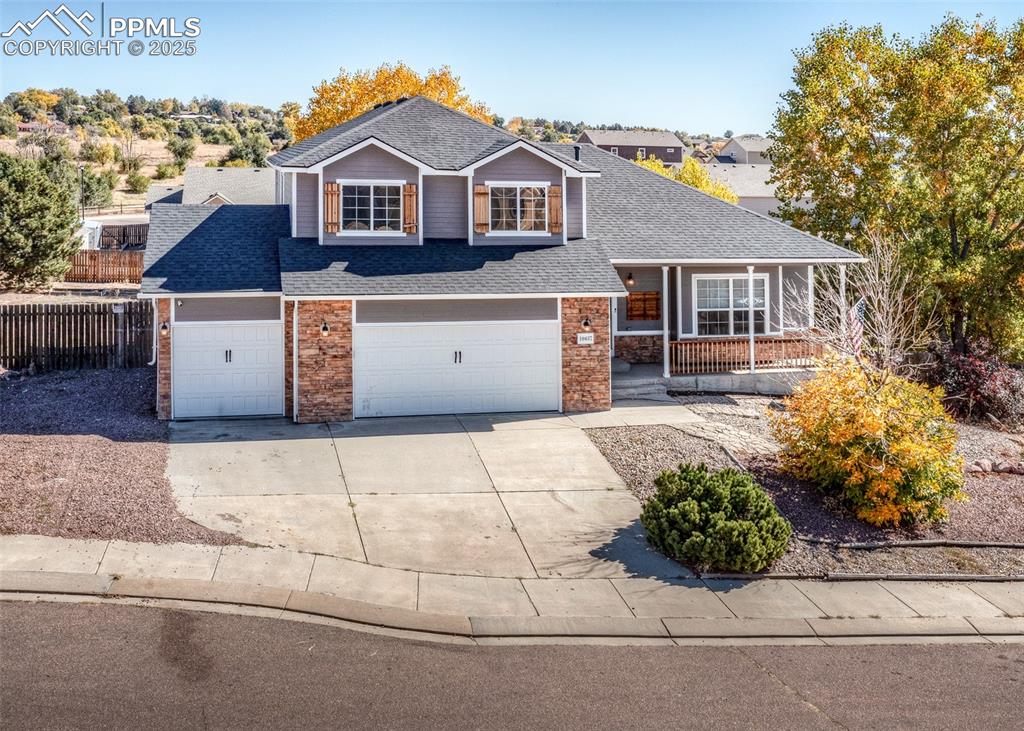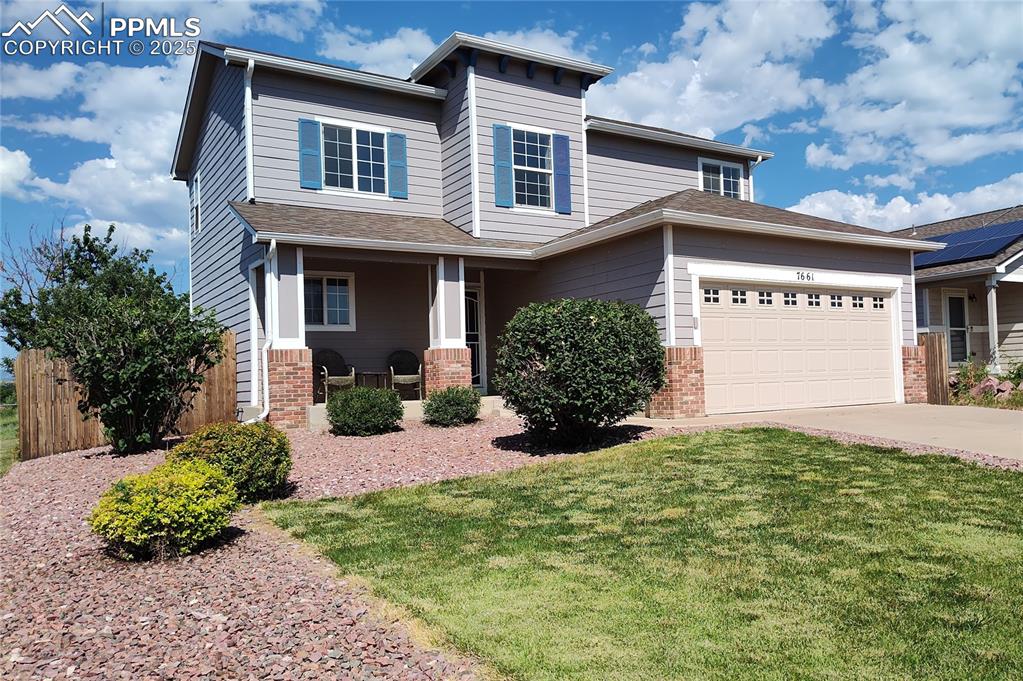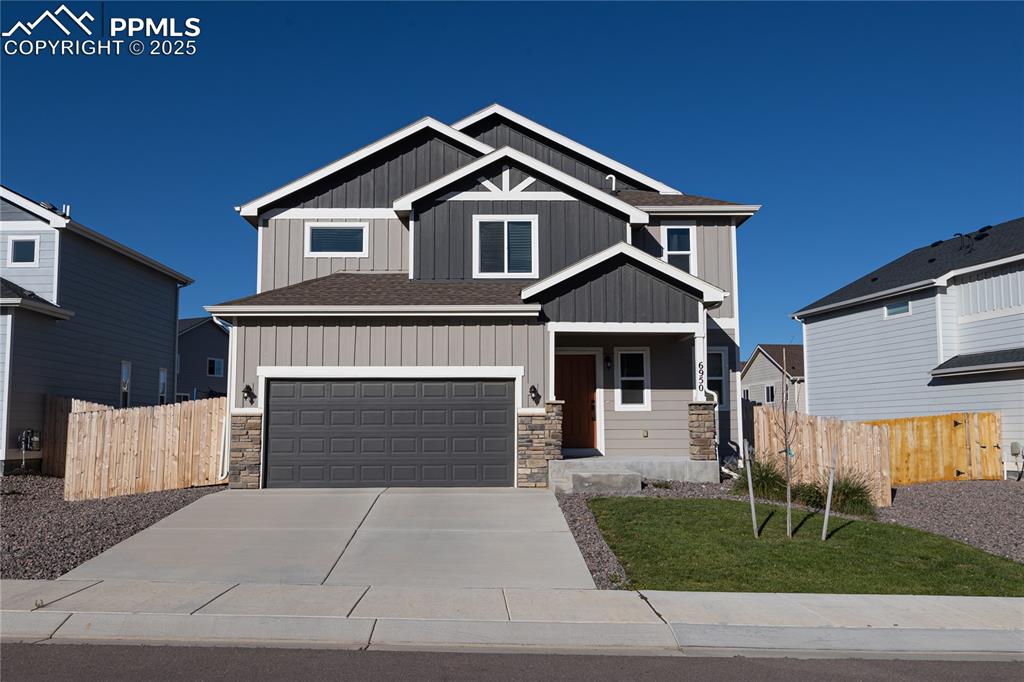8309 Firecracker Trail
Fountain, CO 80817 — El Paso County — Eagleside View NeighborhoodResidential $495,000 Sold Listing# 4912538
3 beds 3280 sqft 0.1421 acres 2015 build
Property Description
Attractive 3BR, 3BA, 2-story home with room for expansion in the 900 sf unfinished Basement. 2380 sf of comfortable finished living space with open main level floor plan, great for entertaining family and friends. Covered front porch to enjoy your morning coffee and the Colorado sunshine. Gorgeous LVP floors through most of the home. Window blinds, drapes and rods stay. Central air and heat for year-round comfort. The Entry has stairs to the upper level and leads into the Living Room boasting a lighted ceiling fan and a wall of windows that provides abundant natural light throughout the main level. The Dining Room has a slider out to the back patio for outdoor dining and relaxation. The Island Kitchen offers a walk-in pantry, counter bar, white cabinets and granite countertops. Appliances include a smooth top range oven, built in microwave, and dishwasher. ML Powder Bathroom. The Upper Level hosts a Loft, Laundry Room, 3 BRs, and 2 BAs. The Laundry Room has a tile floor, built-in shelf and convenient access to the Primary Owner's Bathroom. The Loft is versatile space that can be used for such things as an office, family room, or play room. The Primary Owner's Suite is a private retreat with a vaulted ceiling, lighted ceiling fan, wall of windows, and 5pc Spa Bathroom. The Primary Owner's Bathroom includes a dual sink raised vanity, tiled soaking tub, separate shower, and walk in closet. 2 more Bedrooms share a Shower Hall Bathroom with vanity, mirror, and tub/shower. Three car tandem garage. Large, fenced level backyard with sprinklers where you can enjoy BBQs on the patio, planting flowers in the raised beds, or sitting around the fire pit. Conveniently located close to schools, parks, and shopping. Easy commute to Fort Carson, Peterson Space Force Base, and Schriever Air Force Base. This delightful home is move-in ready and waiting for you to call it your new home!
Listing Details
- Property Type
- Residential
- Listing#
- 4912538
- Source
- PPAR (Pikes Peak Association)
- Last Updated
- 07-18-2024 11:08am
- Status
- Sold
Property Details
- Sold Price
- $495,000
- Location
- Fountain, CO 80817
- SqFT
- 3280
- Year Built
- 2015
- Acres
- 0.1421
- Bedrooms
- 3
- Garage spaces
- 3
- Garage spaces count
- 3
Map
Property Level and Sizes
- SqFt Finished
- 2380
- SqFt Upper
- 1480
- SqFt Main
- 900
- SqFt Basement
- 900
- Lot Description
- Level, See Prop Desc Remarks
- Lot Size
- 6188.0000
- Base Floor Plan
- 2 Story
Financial Details
- Previous Year Tax
- 3567.68
- Year Tax
- 2023
Interior Details
- Appliances
- Dishwasher, Microwave Oven, Oven, Range
- Fireplaces
- None
- Utilities
- Electricity Available, Natural Gas Available, See Prop Desc Remarks
Exterior Details
- Fence
- Rear
- Wells
- 0
- Water
- Municipal
Room Details
- Baths Full
- 1
- Main Floor Bedroom
- 0
- Laundry Availability
- Electric Hook-up,Upper
Garage & Parking
- Garage Type
- Attached,Tandem
- Garage Spaces
- 3
- Garage Spaces
- 3
- Parking Features
- Oversized
Exterior Construction
- Structure
- Frame
- Siding
- Alum/Vinyl/Steel,Stone
- Roof
- Composite Shingle
- Construction Materials
- Existing Home
Land Details
- Water Tap Paid (Y/N)
- No
Schools
- School District
- Ftn/Ft Carson 8
Walk Score®
Contact Agent
executed in 0.306 sec.













