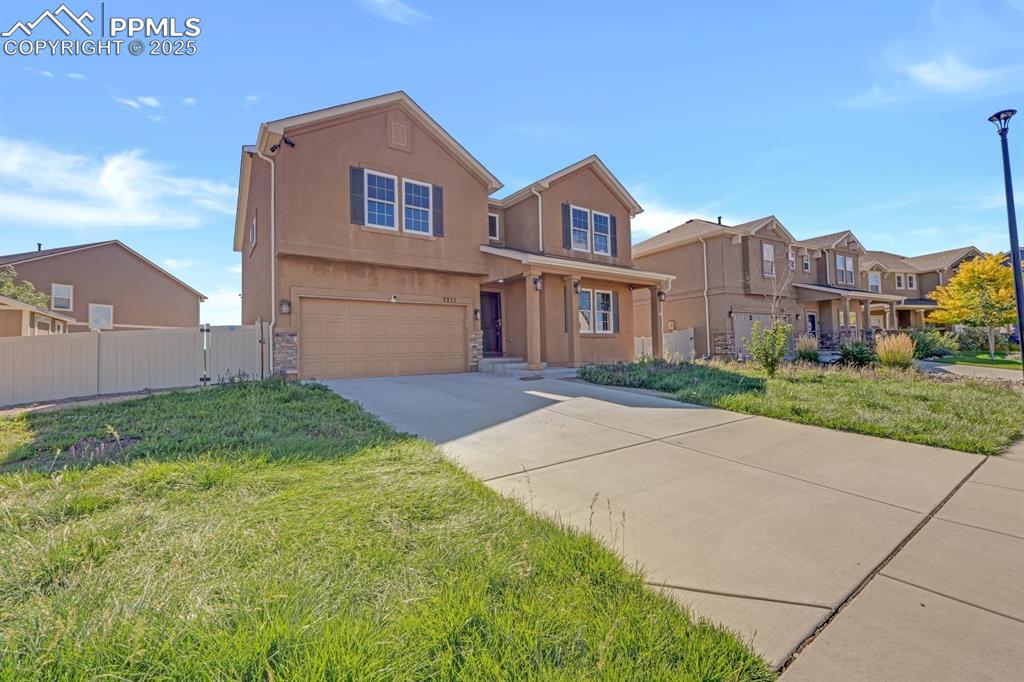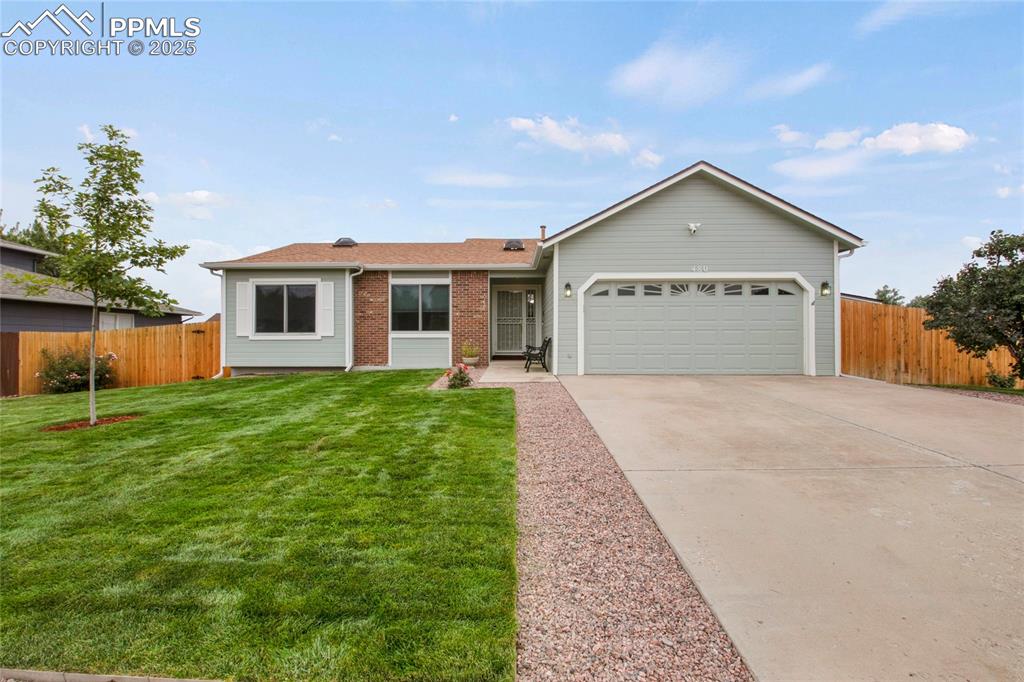8374 Silver Glen Drive
Fountain, CO 80817 — El Paso County — Cross Creek NeighborhoodResidential $395,000 Sold Listing# 4365294
3 beds 1326 sqft 0.1253 acres 2004 build
Property Description
This charming home features three bedrooms, each designed with relaxation in mind. The master bedroom is a private retreat, complete with an en-suite bathroom with plenty of storage. The two additional bedrooms are well-sized, providing ample space for family members or guests. They share a second bathroom, which is both stylish and functional.The living room is perfect for family gatherings or cozy evenings by the fireplace. The adjacent dining area is ideal for enjoying meals with family and friends, with easy access to the kitchen with newer cabinets. The home offers a spacious two-car garage, providing ample space for vehicles and additional storage.In addition to its natural beauty, the home is ideally situated near a variety of amenities. A nearby shopping center ensures that all your retail needs are easily met, while an array of dining and entertainment options provide endless opportunities for fun and relaxation. For outdoor enthusiasts, nearby hiking trails offer a chance to explore the area's natural beauty, and Fort Carson is conveniently close for those associated with the base.
Listing Details
- Property Type
- Residential
- Listing#
- 4365294
- Source
- PPAR (Pikes Peak Association)
- Last Updated
- 09-30-2024 02:06pm
- Status
- Sold
Property Details
- Sold Price
- $395,000
- Location
- Fountain, CO 80817
- SqFT
- 1326
- Year Built
- 2004
- Acres
- 0.1253
- Bedrooms
- 3
- Garage spaces
- 2
- Garage spaces count
- 2
Map
Property Level and Sizes
- SqFt Finished
- 1326
- SqFt Main
- 1326
- Lot Description
- Backs to City/Cnty/State/Natl OS, See Prop Desc Remarks
- Lot Size
- 5460.0000
- Base Floor Plan
- Ranch
Financial Details
- Previous Year Tax
- 1277.00
- Year Tax
- 2022
Interior Details
- Appliances
- 220v in Kitchen, Dishwasher, Disposal, Microwave Oven, Range, Refrigerator
- Fireplaces
- Gas, Main Level
- Utilities
- Electricity Connected, Natural Gas Connected
Exterior Details
- Fence
- Rear
- Wells
- 0
- Water
- Municipal
Room Details
- Baths Full
- 2
- Main Floor Bedroom
- M
Garage & Parking
- Garage Type
- Attached
- Garage Spaces
- 2
- Garage Spaces
- 2
Exterior Construction
- Structure
- Framed on Lot,Frame,See Prop Desc Remarks
- Siding
- Wood,Other
- Roof
- Composite Shingle
- Construction Materials
- Existing Home
Land Details
- Water Tap Paid (Y/N)
- No
Schools
- School District
- Ftn/Ft Carson 8
Walk Score®
Listing Media
- Virtual Tour
- Click here to watch tour
Contact Agent
executed in 0.346 sec.













