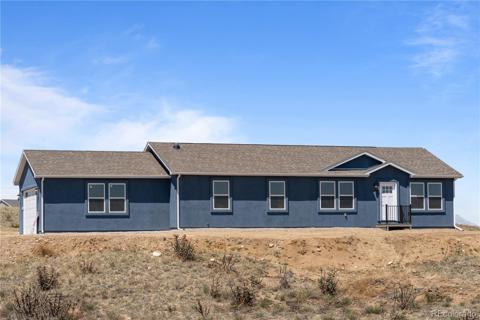9775 Indian Village Heights
Fountain, CO 80817 — El Paso County — Villa Casitas NeighborhoodResidential $375,000 Active Listing# 1568291
4 beds 2 baths 2014.00 sqft Lot size: 222156.00 sqft 5.10 acres 1999 build
Property Description
Experience wide-open living with unobstructed Pikes Peak views and endless potential! This beautifully remodeled 4-bedroom, 2-bath home sits on a sprawling flat lot—perfect for parking large trailers, RVs, and campers with ease, or for building the workshop, barn, or additional structure you've always envisioned.
Just 30 minutes from Colorado Springs, this rural retreat offers the freedom and space you've been searching for. The property includes two storage sheds and an extra-long shipping container, providing ample room for tools, toys, or seasonal storage.
Step inside to find a freshly updated interior featuring brand-new flooring, fresh paint, and a bright, open-concept kitchen with laminate countertops, stainless steel appliances, and a spacious island ideal for gatherings. The oversized primary suite includes a large ensuite bath and a bonus sunroom—perfect for a greenhouse, office, or quiet reading space.
Whether you're dreaming of homesteading, hobby farming, or just enjoying the tranquility of rural life with modern comforts, this property is a rare find. Easy HOA, plenty of usable land, and a move-in-ready home—all with stunning mountain views.
Listing Details
- Property Type
- Residential
- Listing#
- 1568291
- Source
- REcolorado (Denver)
- Last Updated
- 07-10-2025 01:40am
- Status
- Active
- Off Market Date
- 11-30--0001 12:00am
Property Details
- Property Subtype
- Single Family Residence
- Sold Price
- $375,000
- Original Price
- $375,000
- Location
- Fountain, CO 80817
- SqFT
- 2014.00
- Year Built
- 1999
- Acres
- 5.10
- Bedrooms
- 4
- Bathrooms
- 2
- Levels
- One
Map
Property Level and Sizes
- SqFt Lot
- 222156.00
- Lot Features
- Built-in Features, Ceiling Fan(s), Five Piece Bath, Kitchen Island, Laminate Counters, No Stairs, Open Floorplan, Primary Suite, Vaulted Ceiling(s), Walk-In Closet(s)
- Lot Size
- 5.10
- Foundation Details
- Slab
Financial Details
- Previous Year Tax
- 689.00
- Year Tax
- 2024
- Is this property managed by an HOA?
- Yes
- Primary HOA Name
- Villa Casitas HOA
- Primary HOA Phone Number
- 111-111-1111
- Primary HOA Fees Included
- Reserves, Snow Removal
- Primary HOA Fees
- 300.00
- Primary HOA Fees Frequency
- Annually
Interior Details
- Interior Features
- Built-in Features, Ceiling Fan(s), Five Piece Bath, Kitchen Island, Laminate Counters, No Stairs, Open Floorplan, Primary Suite, Vaulted Ceiling(s), Walk-In Closet(s)
- Appliances
- Dishwasher, Disposal, Dryer, Refrigerator, Washer
- Laundry Features
- Laundry Closet
- Electric
- Other
- Flooring
- Carpet, Vinyl
- Cooling
- Other
- Heating
- Forced Air
- Utilities
- Electricity Available, Electricity Connected, Propane
Exterior Details
- Lot View
- Mountain(s)
- Sewer
- Septic Tank
Garage & Parking
Exterior Construction
- Roof
- Composition
- Construction Materials
- Block, Concrete, Frame
- Security Features
- Smart Locks
- Builder Source
- Public Records
Land Details
- PPA
- 0.00
- Road Frontage Type
- Private Road
- Road Responsibility
- Public Maintained Road
- Road Surface Type
- Dirt
- Sewer Fee
- 0.00
Schools
- Elementary School
- Prairie Heights
- Middle School
- Hanover
- High School
- Hanover
Walk Score®
Contact Agent
executed in 0.282 sec.













