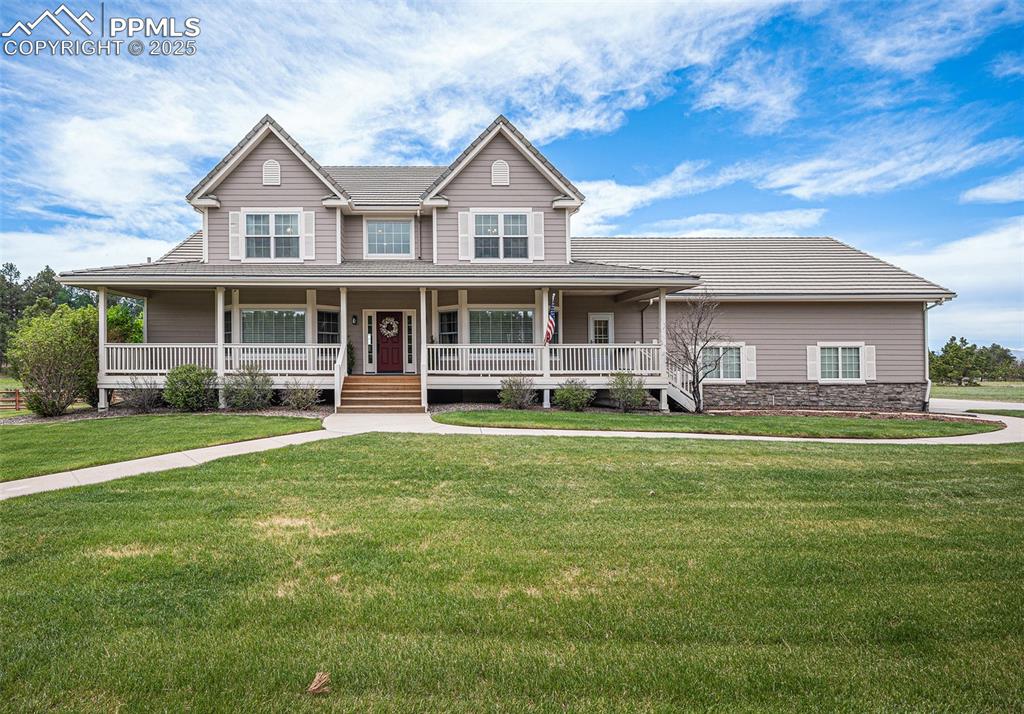1580 Crystal Way
Franktown, CO 80116 — Douglas County — Russellville NeighborhoodResidential $1,290,000 Expired Listing# 5515786
4 beds 4 baths 4480.00 sqft Lot size: 240015.60 sqft 5.51 acres 1986 build
Updated: 11-01-2024 06:14am
Property Description
Discover a harmonious blend of contemporary living and natural beauty in this 5-acre gem. With modern high-end interior finishes, multiple wrap-around porches, and ample storage, this well-maintained property offers a balanced lifestyle for those who appreciate both comfort and adventure.
Step onto one of the inviting porches and take in the serene surroundings. Inside, sleek luxury floors and abundant natural light create a warm, open atmosphere. The kitchen boasts top-tier appliances, quartz counters, and plentiful storage, while the living area features ample space for entertaining.
The master suite offers a tranquil retreat complete with a steam shower, and upstairs, versatile spaces accommodates your needs. The highlight? Extensive RV and toy storage, ensuring all your outdoor gear is secure.
Outside, let your imagination roam on the sprawling acreage—perfect for gardens, play areas, or future expansions. Embrace modern living, indoor-outdoor connection, and space for your hobbies in this remarkable home. Don't miss your chance; schedule a showing today! Current owners planed a 40' x 50' outbuilding on the southwest corner of the property.
To see the 3D Walk Through, follow this link https://my.matterport.com/show/?m=1TWY2q6wAa8
Listing Details
- Property Type
- Residential
- Listing#
- 5515786
- Source
- REcolorado (Denver)
- Last Updated
- 11-01-2024 06:14am
- Status
- Expired
- Off Market Date
- 10-31-2024 12:00am
Property Details
- Property Subtype
- Single Family Residence
- Sold Price
- $1,290,000
- Original Price
- $1,350,000
- Location
- Franktown, CO 80116
- SqFT
- 4480.00
- Year Built
- 1986
- Acres
- 5.51
- Bedrooms
- 4
- Bathrooms
- 4
- Levels
- Two
Map
Property Level and Sizes
- SqFt Lot
- 240015.60
- Lot Features
- Ceiling Fan(s), Primary Suite, Smoke Free, Vaulted Ceiling(s), Walk-In Closet(s)
- Lot Size
- 5.51
- Basement
- Bath/Stubbed, Finished, Full
Financial Details
- Previous Year Tax
- 4388.00
- Year Tax
- 2022
- Is this property managed by an HOA?
- Yes
- Primary HOA Name
- Voluntary
- Primary HOA Phone Number
- 555-555-5555
- Primary HOA Fees
- 18.00
- Primary HOA Fees Frequency
- Annually
Interior Details
- Interior Features
- Ceiling Fan(s), Primary Suite, Smoke Free, Vaulted Ceiling(s), Walk-In Closet(s)
- Appliances
- Dishwasher, Disposal, Dryer, Freezer, Microwave, Oven, Range, Refrigerator, Warming Drawer, Washer
- Laundry Features
- In Unit
- Electric
- Air Conditioning-Room
- Flooring
- Carpet, Tile
- Cooling
- Air Conditioning-Room
- Heating
- Baseboard, Electric, Hot Water, Radiant
- Utilities
- Cable Available, Electricity Connected, Natural Gas Connected, Phone Available
Exterior Details
- Features
- Balcony, Dog Run, Lighting, Private Yard
- Water
- Well
- Sewer
- Septic Tank
Garage & Parking
- Parking Features
- 220 Volts, Concrete, Exterior Access Door, Finished, Floor Coating
Exterior Construction
- Roof
- Composition
- Construction Materials
- Frame, Wood Siding
- Exterior Features
- Balcony, Dog Run, Lighting, Private Yard
- Builder Source
- Public Records
Land Details
- PPA
- 0.00
- Road Surface Type
- Gravel
- Sewer Fee
- 0.00
Schools
- Elementary School
- Franktown
- Middle School
- Sagewood
- High School
- Ponderosa
Walk Score®
Listing Media
- Virtual Tour
- Click here to watch tour
Contact Agent
executed in 0.479 sec.













