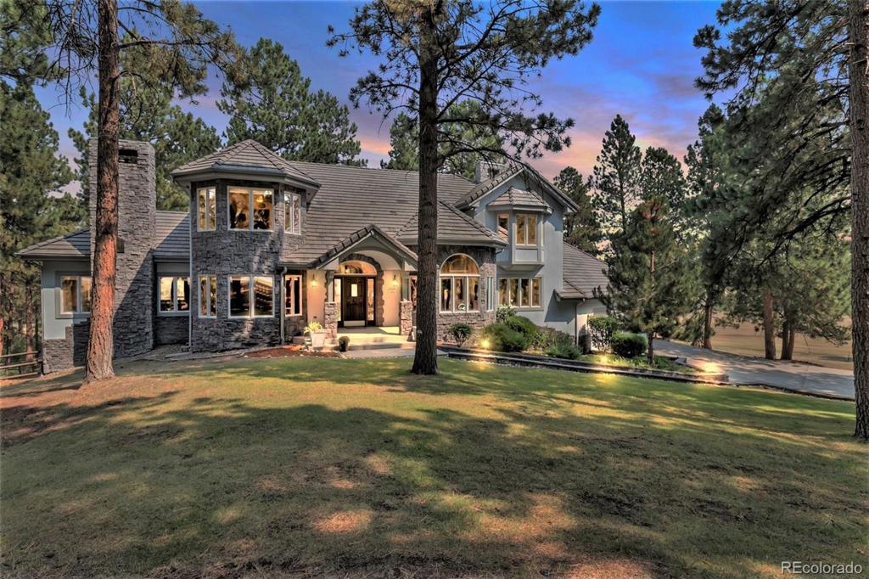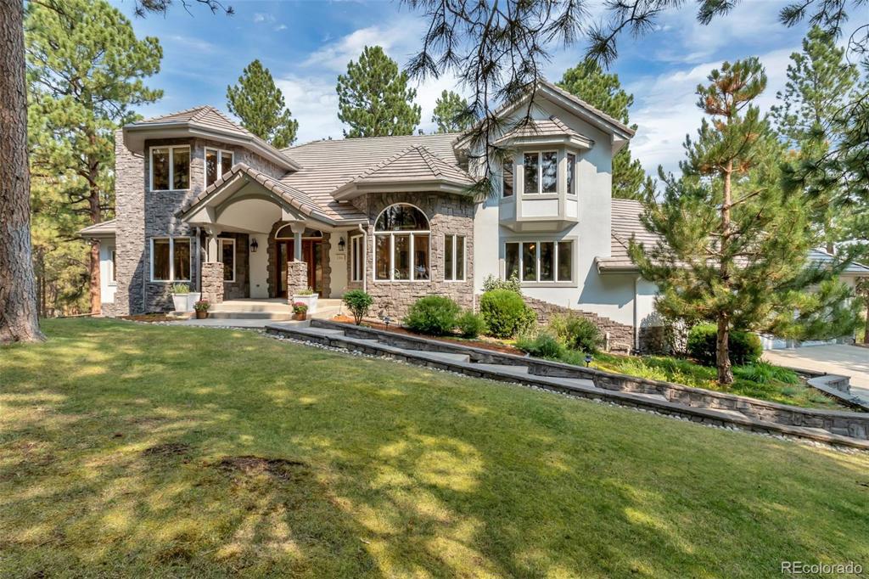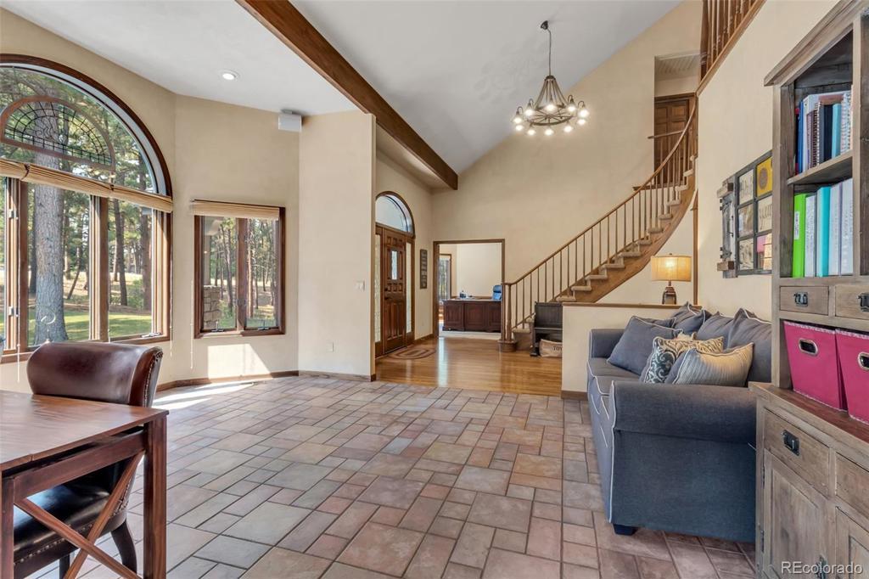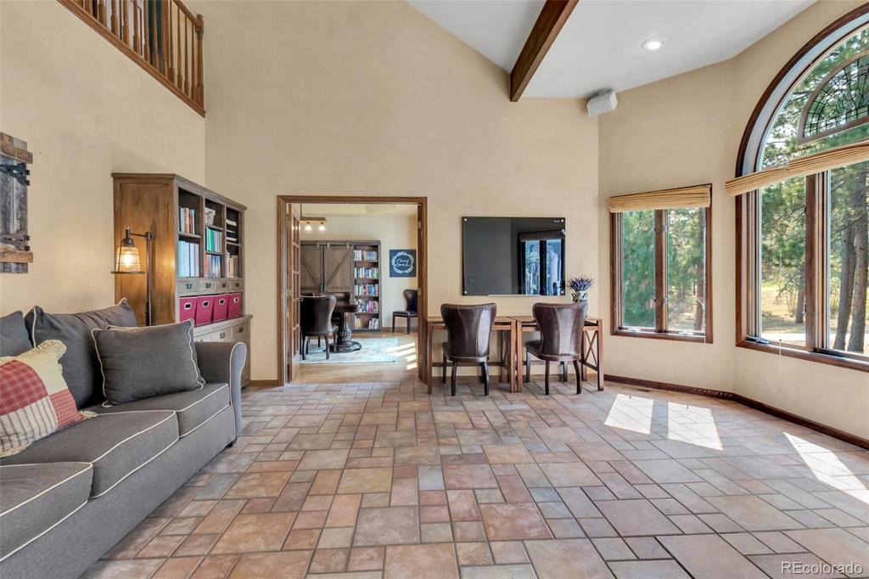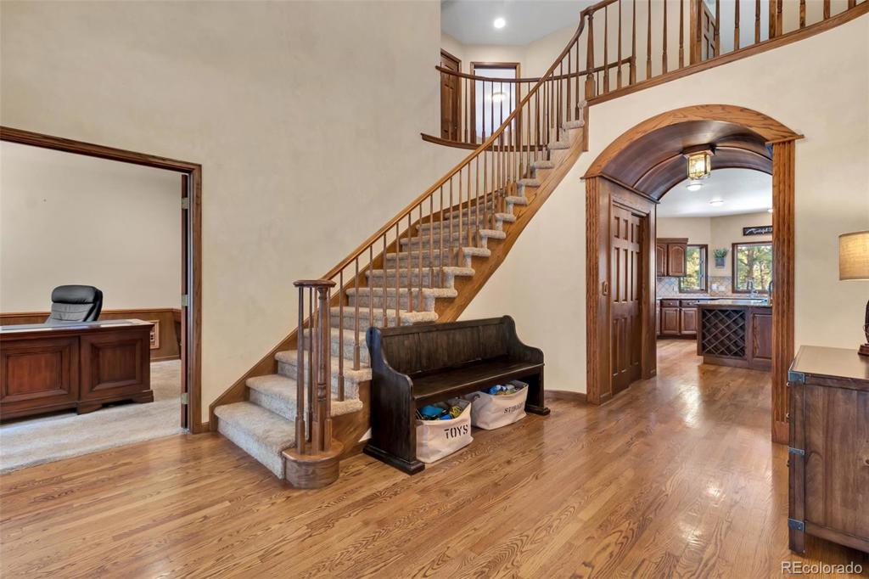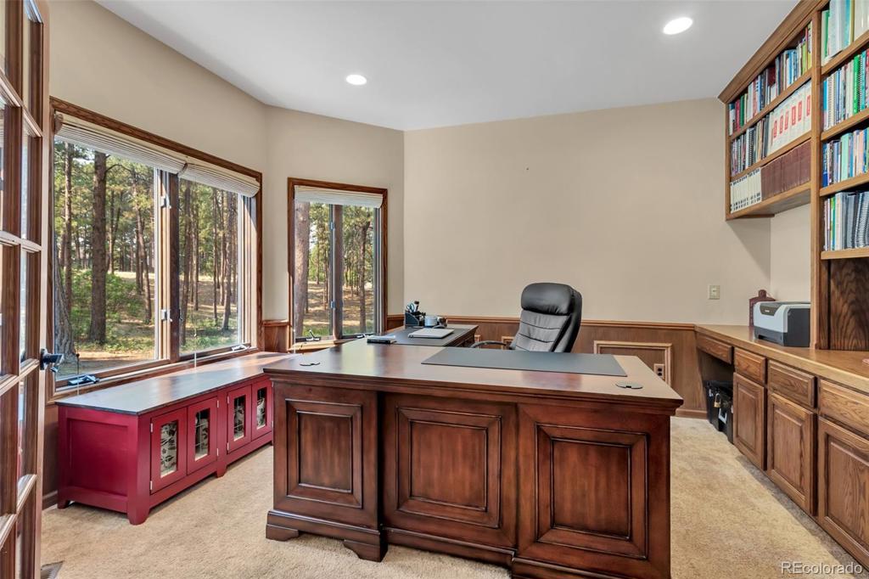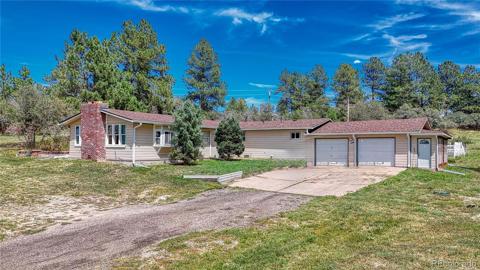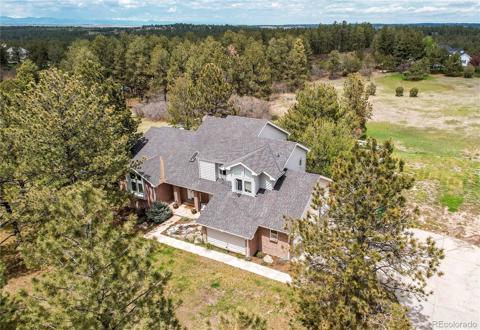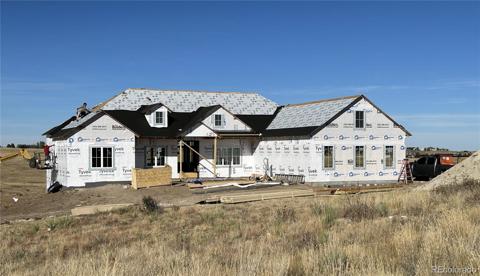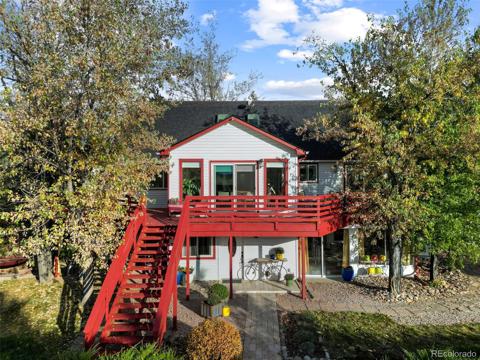256 Red Deer Road
Franktown, CO 80116 — Douglas County — Deerfield NeighborhoodResidential $950,000 Sold Listing# 6372736
5 beds 6 baths 5527.00 sqft Lot size: 220631.00 sqft 5.07 acres 1992 build
Updated: 03-18-2024 09:00pm
Property Description
The Deerfield home you’ve been waiting for! Custom woodwork and architectural details fill this well-cared for expansive 2-story on the picture-perfect 5-acre wooded lot that backs to open space! Vaulted ceilings and windows fill the home with light! The large foyer opens to the private office w/built-ins, an open living room, and spacious dining, connected to a true butler’s pantry. The kitchen is the heart of the home w/granite, gas cooktop, cabinet-matched fridge, double ovens, two sinks, endless countertop and cabinet space! Enjoy the large eating nook that flows seamlessly into the wide open family room w/fireplace, stone hearth, vaulted ceilings, and built-ins. The main level also includes 2 bathrooms, a spacious laundry room, desk nook, 2 pantries and several coat closets. Upstairs brings you 4 large bedrooms and 3 full bathrooms, including the master w/vaulted ceilings, a two-sided fireplace, and luxurious master bath. You’ll also find two bedrooms, both w/walk-in closets that share a Jack-and-Jill bathroom, and another large bedroom w/its own private full bath. The walk-out basement has endless possibilities with a FULL kitchen, another bedroom w/adjoining large bathroom, a second family room w/fireplace, and built-in speakers, all set for a home theater, a 630 sq ft bonus room for ping-pong, pool, or other activities, a large unfinished storage room, and a separate stair entrance to the garage! The 1364 sq ft garage is gas-heated w/utility sink and high ceilings! Whole house intercom system; new updates in 2020: full re-roof, 2 new hot-water heaters and more. Outside you’ll find a large deck and newer patio w/amazing views and a fenced park-setting of playset, swing, and gardens. The phenomenally maintained property was recently fire mitigated, has a flawless mix of trees and meadow, backing to 46 acres of protected Open Space; don’t miss the custom tree-house in the back of the property! Soothing forest breezes, quiet glades, endless wildlife, and serene beauty await you here!
Listing Details
- Property Type
- Residential
- Listing#
- 6372736
- Source
- REcolorado (Denver)
- Last Updated
- 03-18-2024 09:00pm
- Status
- Sold
- Status Conditions
- None Known
- Off Market Date
- 09-12-2020 12:00am
Property Details
- Property Subtype
- Single Family Residence
- Sold Price
- $950,000
- Original Price
- $949,900
- Location
- Franktown, CO 80116
- SqFT
- 5527.00
- Year Built
- 1992
- Acres
- 5.07
- Bedrooms
- 5
- Bathrooms
- 6
- Levels
- Two
Map
Property Level and Sizes
- SqFt Lot
- 220631.00
- Lot Features
- Breakfast Nook, Built-in Features, Ceiling Fan(s), Eat-in Kitchen, Entrance Foyer, Five Piece Bath, Granite Counters, High Ceilings, High Speed Internet, Jack & Jill Bathroom, Jet Action Tub, Kitchen Island, Primary Suite, Open Floorplan, Pantry, Solid Surface Counters, Sound System, Utility Sink, Vaulted Ceiling(s), Walk-In Closet(s)
- Lot Size
- 5.07
- Foundation Details
- Slab
- Basement
- Daylight, Exterior Entry, Finished, Full, Interior Entry, Partial, Walk-Out Access
Financial Details
- Previous Year Tax
- 5425.00
- Year Tax
- 2019
- Is this property managed by an HOA?
- Yes
- Primary HOA Name
- Deerfiled
- Primary HOA Phone Number
- N/A
- Primary HOA Fees
- 100.00
- Primary HOA Fees Frequency
- Annually
Interior Details
- Interior Features
- Breakfast Nook, Built-in Features, Ceiling Fan(s), Eat-in Kitchen, Entrance Foyer, Five Piece Bath, Granite Counters, High Ceilings, High Speed Internet, Jack & Jill Bathroom, Jet Action Tub, Kitchen Island, Primary Suite, Open Floorplan, Pantry, Solid Surface Counters, Sound System, Utility Sink, Vaulted Ceiling(s), Walk-In Closet(s)
- Appliances
- Convection Oven, Cooktop, Dishwasher, Disposal, Double Oven, Dryer, Gas Water Heater, Microwave, Oven, Refrigerator, Washer
- Electric
- Central Air
- Flooring
- Carpet, Tile, Wood
- Cooling
- Central Air
- Heating
- Forced Air, Natural Gas
- Fireplaces Features
- Basement, Bedroom, Family Room, Gas Log, Primary Bedroom
- Utilities
- Cable Available, Electricity Available, Electricity Connected, Natural Gas Connected, Phone Connected
Exterior Details
- Features
- Balcony, Garden, Lighting, Playground, Private Yard, Rain Gutters
- Lot View
- Meadow, Valley
- Water
- Private
- Sewer
- Septic Tank
Room Details
# |
Type |
Dimensions |
L x W |
Level |
Description |
|---|---|---|---|---|---|
| 1 | Living Room | - |
17.00 x 12.00 |
Main |
Tile, open access to Foyer, office, upstairs loft, and formal dining |
| 2 | Office | - |
13.00 x 12.00 |
Main |
Built in cabinets & shelving, french doors, custom wood work, bay window |
| 3 | Dining Room | - |
15.00 x 14.00 |
Main |
Two entrances from butler's pantry and living room/foyer, wood floors, tray ceiling |
| 4 | Laundry | - |
8.00 x 12.00 |
Main |
Tile floors, utility sink, cabinets |
| 5 | Bathroom (3/4) | - |
6.00 x 10.00 |
Main |
Tile floors, shower, right off garage |
| 6 | Bathroom (1/2) | - |
8.00 x 10.00 |
Main |
Tile floor, spacious, accents |
| 7 | Family Room | - |
15.00 x 20.00 |
Main |
Vaulted ceilings, tile floors, fireplace and brick hearth, built in shelves, open to kitchen |
| 8 | Kitchen | - |
- |
Main |
Large granite countertops, numerous cabinetry, gas cook top w/ pop up vent, granite, tile back splash, double oven, cabinet matching refrigerator, true adjoining butler pantry with additional pantry, grantie, shelves, and rough in for sink |
| 9 | Master Bedroom | - |
15.00 x 15.00 |
Upper |
Two-sided fireplace, large walk in closet, bay window, vaulted ceiling, intercom, alarm, and HVAC controls |
| 10 | Master Bathroom (Full) | - |
- |
Upper |
5 piece bath, two-sided fireplace, jetted tub, sky light, tile floors, numerous windows, shower w/ bench |
| 11 | Bedroom | - |
13.00 x 13.00 |
Upper |
Tile floor, walk in closet, access to Jack & Jill Full Bath |
| 12 | Bedroom | - |
14.00 x 11.00 |
Upper |
Tile floor, walk in closet, access to Jack & Jill Full Bath |
| 13 | Bathroom (Full) | - |
- |
Upper |
Granite double sink vanity, tile, full tub with shower |
| 14 | Bedroom | - |
12.00 x 13.00 |
Upper |
Bay window, adjoining private full bathroom |
| 15 | Bathroom (Full) | - |
- |
Upper |
Private bathroom, tile floor, window, shower/tub |
| 16 | Bedroom | - |
- |
Basement |
Adjacent to full kitchen and adjoins bathroom |
| 17 | Bathroom (3/4) | - |
10.00 x 8.00 |
Basement |
Tile floors, adjoins to bedroom and opens to living room, updated tile shower w/bench |
| 18 | Kitchen | - |
16.00 x 12.00 |
Basement |
Full kitchen in basement, tile floors, stove/range, dishwasher, refridgerator, microwave |
| 19 | Family Room | - |
17.00 x 16.00 |
Basement |
Fireplace, set up for theater room, built in speakers, access to back yard patio, tray ceiling |
| 20 | Bonus Room | - |
36.00 x 17.00 |
Basement |
Large open area for pool, ping pong, or other entertaining needs |
| 21 | Utility Room | - |
- |
Basement |
Large for extra storage, direct access to garage, two new hot water heaters |
Garage & Parking
- Parking Features
- 220 Volts, Concrete, Dry Walled, Exterior Access Door, Finished, Heated Garage, Insulated Garage, Oversized, Oversized Door
| Type | # of Spaces |
L x W |
Description |
|---|---|---|---|
| Garage (Attached) | 3 |
- |
oversized, 1364 sq ft garage, heated, utility sink |
Exterior Construction
- Roof
- Concrete
- Construction Materials
- Stone, Stucco, Wood Siding
- Exterior Features
- Balcony, Garden, Lighting, Playground, Private Yard, Rain Gutters
- Window Features
- Bay Window(s), Double Pane Windows, Skylight(s), Window Coverings, Window Treatments
- Security Features
- Security System
- Builder Source
- Appraiser
Land Details
- PPA
- 0.00
- Road Frontage Type
- Public
- Road Responsibility
- Public Maintained Road
- Road Surface Type
- Paved
- Sewer Fee
- 0.00
Schools
- Elementary School
- Franktown
- Middle School
- Sagewood
- High School
- Ponderosa
Walk Score®
Listing Media
- Virtual Tour
- Click here to watch tour
Contact Agent
executed in 2.926 sec.




