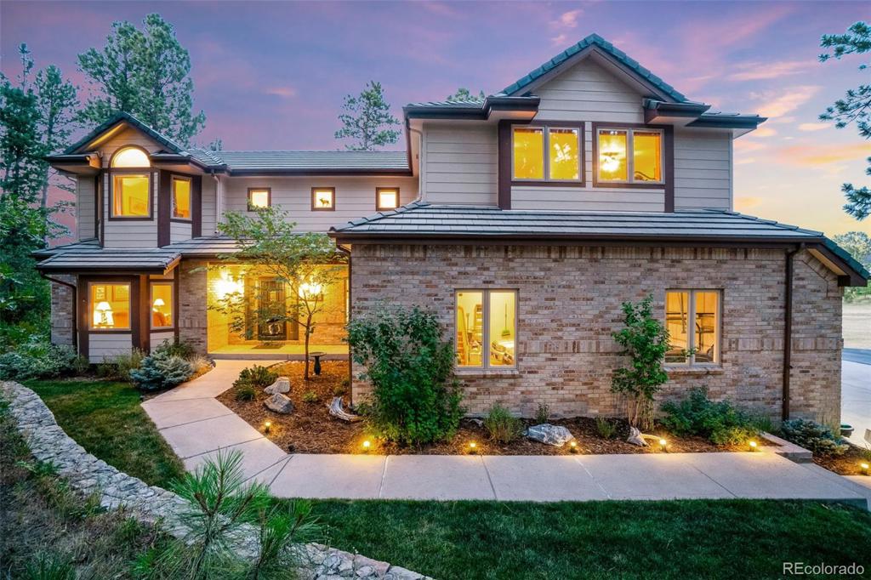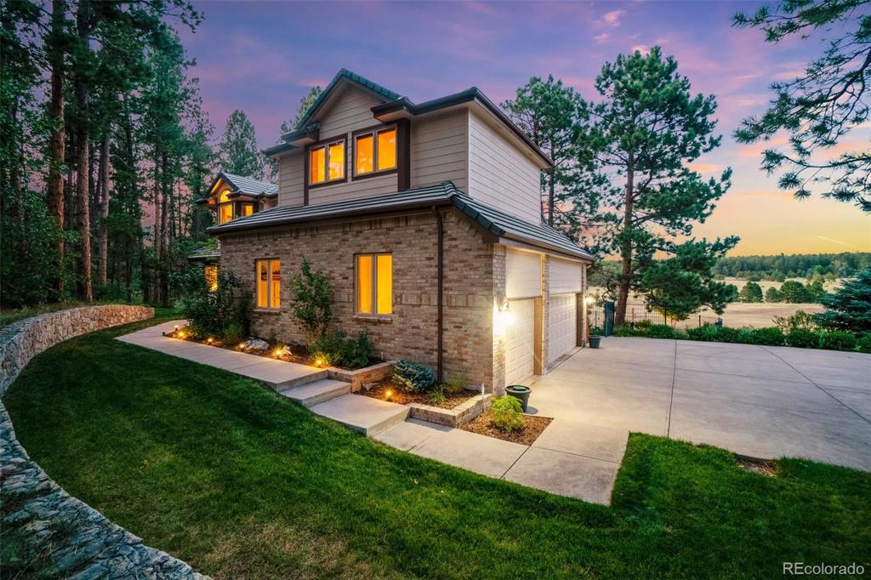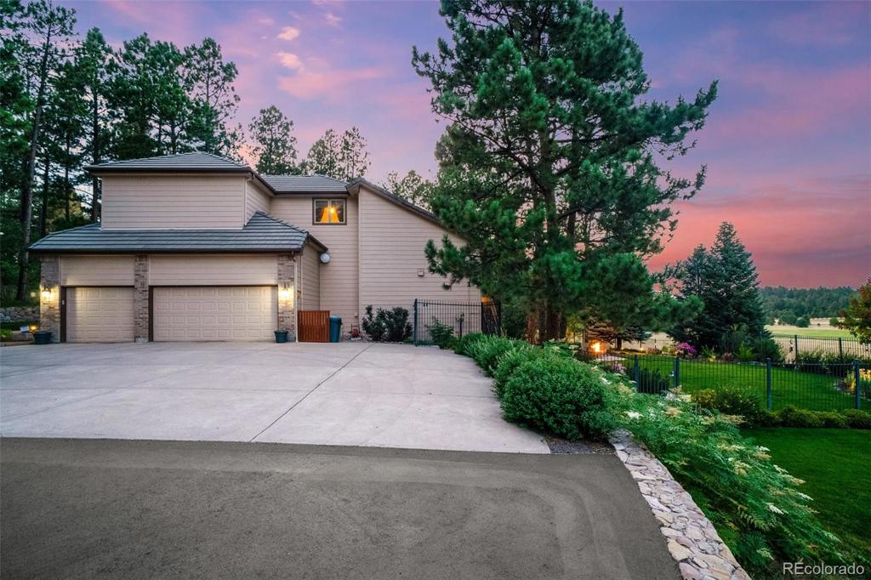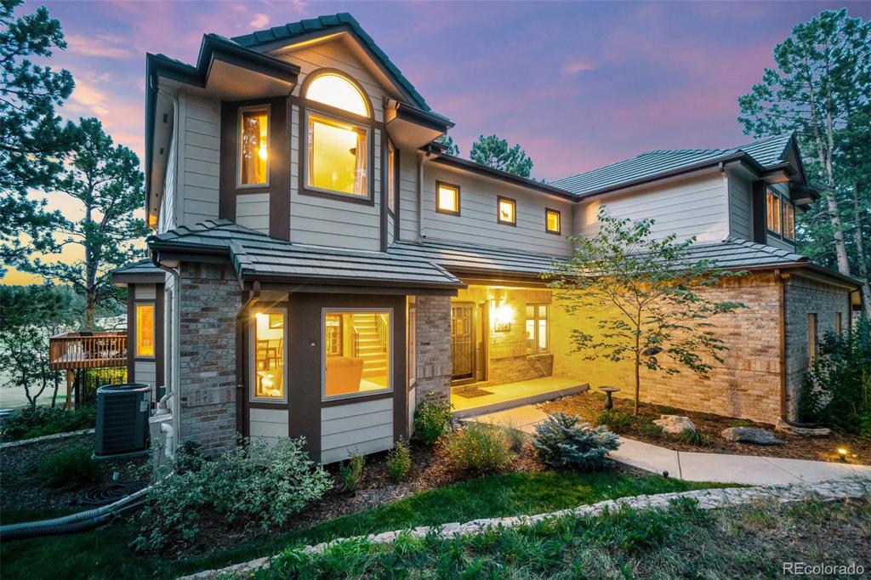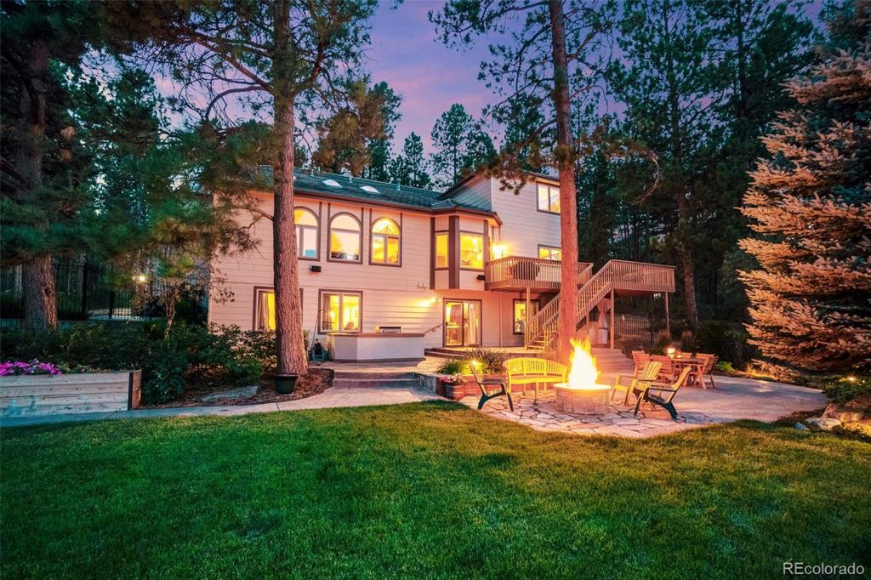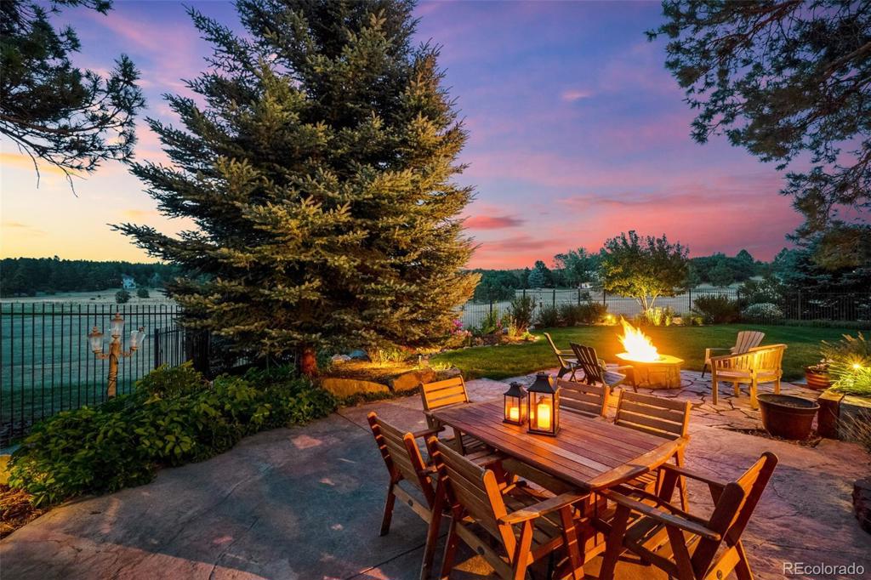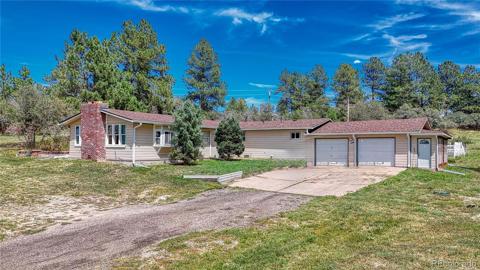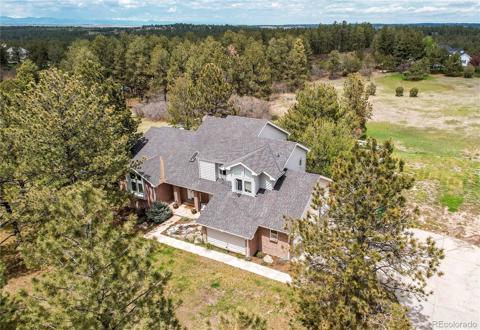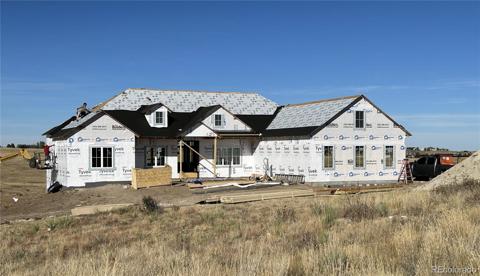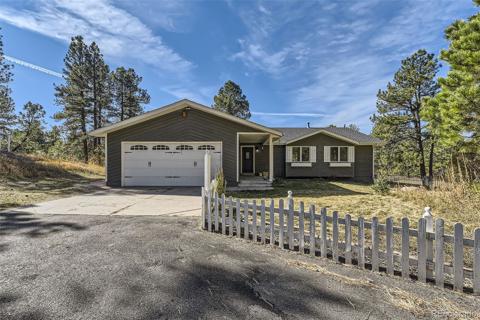304 Red Deer Road
Franktown, CO 80116 — Douglas County — Deerfield NeighborhoodResidential $889,900 Sold Listing# 7593871
5 beds 5 baths 5313.00 sqft Lot size: 218018.00 sqft 5.00 acres 1993 build
Updated: 03-18-2024 09:00pm
Property Description
GORGEOUS Must See!! 5 Bedroom, 5 Bathroom, Oversized 3 Car Garage, 5,313 Square Foot Beautifully Updated 2 story Home WITH PRIVATE MULTI-GENERATIONAL LIVING SUITE on 5 acres in Deerfield! This top of the line, luxury home features hardwood floors through the entry and kitchen. Off the entry you will also enjoy the formal living and dining room both featuring bay windows. Fabulous updated kitchen with beautiful appliances, soft close cabinet doors, a huge center island, walk-in pantry and breakfast nook! Don’t miss the pocket office off the kitchen! The kitchen opens to the grand vaulted ceiling open great room with gas fireplace and custom brick accent wall! The main floor also boasts a study, a powder bath, and HUGE laundry room! The amazing master suite features stunning vaulted ceilings. Master bath features beautiful cabinetry with an abundance of storage, natural light, jetted tub, dual vanity, and walk-in closet with built-ins! 2 additional bedrooms upstairs share another full bath with dual vanity, along with a full guest suite with private bath! 3 car garage is fully dry walled in with high ceilings! The finished basement is a private Multi-Generational living suite complete with a huge bedroom, large custom bathroom, bonus living room, and kitchenette. The suite also features a private study and entertainment media room. The walkout basement has its own exterior entrance. The outdoor space will WOW you with the incredible land and trees and deck along the back of the home! Huge yard is fully fenced in with deer-proof tall wrought iron fencing! The lot goes beyond the fencing for 5 total acres! Outdoor kitchen with grill and sink, gas fire pit, stamped concrete, huge grass area perfect for kids or dogs, and invisible fencing beyond the iron fencing! Enjoy a variety of perennial landscaping and wildlife (deer, turkeys, birds) Everything you dream of, when thinking of Colorado living! Minutes off Parker Road! Voluntary HOA with mandatory covenants.
Listing Details
- Property Type
- Residential
- Listing#
- 7593871
- Source
- REcolorado (Denver)
- Last Updated
- 03-18-2024 09:00pm
- Status
- Sold
- Status Conditions
- None Known
- Off Market Date
- 08-24-2020 12:00am
Property Details
- Property Subtype
- Single Family Residence
- Sold Price
- $889,900
- Original Price
- $889,900
- Location
- Franktown, CO 80116
- SqFT
- 5313.00
- Year Built
- 1993
- Acres
- 5.00
- Bedrooms
- 5
- Bathrooms
- 5
- Levels
- Two
Map
Property Level and Sizes
- SqFt Lot
- 218018.00
- Lot Features
- Built-in Features, Ceiling Fan(s), Entrance Foyer, Five Piece Bath, Granite Counters, High Ceilings, In-Law Floor Plan, Jet Action Tub, Kitchen Island, Primary Suite, Open Floorplan, Pantry, Radon Mitigation System, Utility Sink, Vaulted Ceiling(s), Walk-In Closet(s), Wet Bar
- Lot Size
- 5.00
- Foundation Details
- Slab
- Basement
- Exterior Entry, Finished, Full, Walk-Out Access
Financial Details
- Previous Year Tax
- 4812.00
- Year Tax
- 2019
- Is this property managed by an HOA?
- Yes
- Primary HOA Name
- Deefield
- Primary HOA Phone Number
- 303-660-3610
- Primary HOA Fees
- 100.00
- Primary HOA Fees Frequency
- Annually
Interior Details
- Interior Features
- Built-in Features, Ceiling Fan(s), Entrance Foyer, Five Piece Bath, Granite Counters, High Ceilings, In-Law Floor Plan, Jet Action Tub, Kitchen Island, Primary Suite, Open Floorplan, Pantry, Radon Mitigation System, Utility Sink, Vaulted Ceiling(s), Walk-In Closet(s), Wet Bar
- Appliances
- Cooktop, Dishwasher, Disposal, Double Oven, Refrigerator
- Laundry Features
- In Unit
- Electric
- Central Air
- Flooring
- Carpet, Tile, Wood
- Cooling
- Central Air
- Heating
- Forced Air, Natural Gas
- Fireplaces Features
- Family Room, Gas
- Utilities
- Electricity Connected, Internet Access (Wired), Natural Gas Connected
Exterior Details
- Features
- Barbecue, Dog Run, Fire Pit, Lighting, Private Yard, Rain Gutters
- Water
- Well
- Sewer
- Septic Tank
Room Details
# |
Type |
Dimensions |
L x W |
Level |
Description |
|---|---|---|---|---|---|
| 1 | Bathroom (1/2) | - |
- |
Main |
Main floor powder bath tucked away off the owner's entry |
| 2 | Bathroom (3/4) | - |
- |
Basement |
Multi-generational suite, large private bathroom |
| 3 | Bathroom (3/4) | - |
- |
Upper |
Guest suite includes attached bath |
| 4 | Bathroom (Full) | - |
- |
Upper |
Secondary bathroom is huge! Dual vanity and tub/shower with stunning custom tile to the ceiling |
| 5 | Master Bathroom (Full) | - |
- |
Upper |
Master bathroom features a jetted tub, custom storage, and the huge walk-in closet! |
| 6 | Master Bedroom | - |
22.60 x 14.40 |
Upper |
Enormous master bedroom with outstanding custom vaulted ceiling features |
| 7 | Bedroom | - |
12.30 x 12.00 |
Upper |
Guest suite with attached bathroom! |
| 8 | Bedroom | - |
17.00 x 11.00 |
Upper |
Secondary bedroom, great size! |
| 9 | Bedroom | - |
13.00 x 11.00 |
Upper |
Another secondary bedroom upstairs |
| 10 | Bedroom | - |
17.00 x 10.60 |
Basement |
Large bedroom in the basement multi-generational suite |
| 11 | Great Room | - |
20.50 x 18.30 |
Main |
Just massive great room! Perfect space for entertaining and features vaulted ceilings and a custom brick accent wall along with the fireplace |
| 12 | Laundry | - |
- |
Main |
Laundry features a utility sink, linen closet, and cabinetry |
| 13 | Office | - |
9.40 x 11.70 |
Main |
New hardwood floors, great space to work from home! |
| 14 | Kitchen | - |
14.10 x 13.90 |
Main |
Open, updated kitchen with large center island! |
| 15 | Kitchen | - |
- |
Basement |
Kitchenette for the multi-generational suite! |
| 16 | Dining Room | - |
17.00 x 11.00 |
Main |
Formal dining room off the kitchen |
| 17 | Living Room | - |
18.00 x 14.00 |
Formal living room off the entry | |
| 18 | Media Room | - |
28.00 x 13.00 |
Basement |
|
| 19 | Bonus Room | - |
26.00 x 18.00 |
Basement |
Garage & Parking
- Parking Features
- Asphalt, Concrete, Dry Walled, Finished, Insulated Garage, Oversized, Storage
| Type | # of Spaces |
L x W |
Description |
|---|---|---|---|
| Garage (Attached) | 3 |
30.00 x 27.00 |
Extra tall/long. Room for a lift.Oversize driveway |
Exterior Construction
- Roof
- Cement Shake
- Construction Materials
- Brick, Wood Siding
- Exterior Features
- Barbecue, Dog Run, Fire Pit, Lighting, Private Yard, Rain Gutters
- Window Features
- Bay Window(s), Double Pane Windows, Skylight(s), Window Coverings
- Security Features
- Carbon Monoxide Detector(s), Radon Detector, Security System, Smoke Detector(s)
- Builder Name
- Custom
- Builder Source
- Public Records
Land Details
- PPA
- 0.00
- Road Frontage Type
- Public
- Road Responsibility
- Public Maintained Road
- Road Surface Type
- Paved
- Sewer Fee
- 0.00
Schools
- Elementary School
- Franktown
- Middle School
- Sagewood
- High School
- Ponderosa
Walk Score®
Listing Media
- Virtual Tour
- Click here to watch tour
Contact Agent
executed in 3.014 sec.




