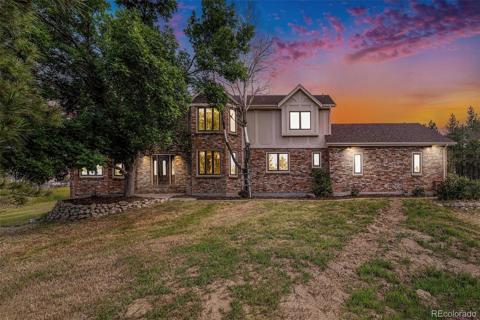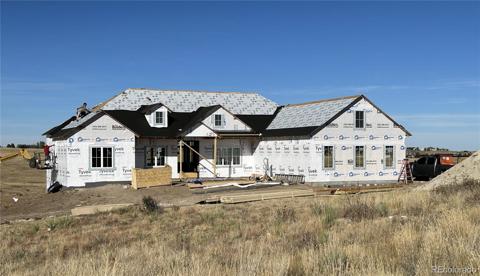494 S White Tail Drive
Franktown, CO 80116 — Douglas County — Deerfield NeighborhoodResidential $1,450,000 Sold Listing# 8784097
6 beds 5 baths 5982.00 sqft Lot size: 218366.00 sqft 5.01 acres 1998 build
Updated: 03-24-2024 09:00pm
Property Description
East Coast Elegance meets Luxury Mountain Resort in this captivating, highly acclaimed custom Masterpiece. Thoughtfully designed for state of the art entertaining and to create a space where Home and Haven become synonymous. The refined yet confident stature foreshadows this one-of-a-kind iconic gem. With 6 beds, 5 baths, a 5-car attached garage, dual main floor offices, a finished walk-out basement, a BRILLIANT custom mudroom w/oversized lockers, dedicated dog wash, and additional refrigeration, a subtle and serene master suite w/fireplace, 2 balcony’s with unobstructed mountain views, and an alluring spa-like master bathroom that invites pure relaxation! A recently remodeled magazine-worthy kitchen overlooks the majestic pines and offers Viking, Sub Zero, Carrera Marble and Soap Stone countertops, high end custom cabinetry, meticulous detailed tile work, and is wide open to the grand 2-story great room. Step out back to the wrap around trex deck complete with an infra-red heated pergola, wood burning fireplace, built in grilling station, cascading waterfalls, and all of which is just the starting point to this backyard sanctuary! Two ponds with filtration systems equipped for swimming and fishing, two gas fire pits for endless lounging, a zip line, 4-wheeler tracks, heated chicken coops, and a 2,500 square foot detached garage ready for guest house completion consisting of 2 parking spaces, water, electricity, heating and cooling! Newer furnaces w/humidifying systems, newer A/C units and hot water heaters, newer windows, and the list goes on and on! Built for sustainable, low maintenance up keep. You'll have to see it to believe it!
Listing Details
- Property Type
- Residential
- Listing#
- 8784097
- Source
- REcolorado (Denver)
- Last Updated
- 03-24-2024 09:00pm
- Status
- Sold
- Status Conditions
- None Known
- Off Market Date
- 08-30-2020 12:00am
Property Details
- Property Subtype
- Single Family Residence
- Sold Price
- $1,450,000
- Original Price
- $1,399,900
- Location
- Franktown, CO 80116
- SqFT
- 5982.00
- Year Built
- 1998
- Acres
- 5.01
- Bedrooms
- 6
- Bathrooms
- 5
- Levels
- Two
Map
Property Level and Sizes
- SqFt Lot
- 218366.00
- Lot Features
- Audio/Video Controls, Breakfast Nook, Built-in Features, Eat-in Kitchen, Entrance Foyer, Five Piece Bath, High Ceilings, In-Law Floor Plan, Jack & Jill Bathroom, Kitchen Island, Marble Counters, Primary Suite, Open Floorplan, Pantry, Smoke Free, Stone Counters, Utility Sink, Vaulted Ceiling(s), Walk-In Closet(s), Wet Bar
- Lot Size
- 5.01
- Foundation Details
- Slab
- Basement
- Exterior Entry, Finished, Full, Walk-Out Access
Financial Details
- Previous Year Tax
- 6715.00
- Year Tax
- 2019
- Is this property managed by an HOA?
- Yes
- Primary HOA Name
- Deerfield
- Primary HOA Phone Number
- 303-660-3610
- Primary HOA Fees Included
- Maintenance Grounds
- Primary HOA Fees
- 100.00
- Primary HOA Fees Frequency
- Annually
Interior Details
- Interior Features
- Audio/Video Controls, Breakfast Nook, Built-in Features, Eat-in Kitchen, Entrance Foyer, Five Piece Bath, High Ceilings, In-Law Floor Plan, Jack & Jill Bathroom, Kitchen Island, Marble Counters, Primary Suite, Open Floorplan, Pantry, Smoke Free, Stone Counters, Utility Sink, Vaulted Ceiling(s), Walk-In Closet(s), Wet Bar
- Appliances
- Convection Oven, Dishwasher, Double Oven, Down Draft, Humidifier, Microwave, Range, Range Hood, Refrigerator, Tankless Water Heater
- Electric
- Central Air
- Flooring
- Carpet, Stone, Vinyl, Wood
- Cooling
- Central Air
- Heating
- Forced Air
- Fireplaces Features
- Gas, Great Room, Primary Bedroom, Outside, Wood Burning
- Utilities
- Cable Available, Electricity Available, Electricity Connected, Natural Gas Available, Natural Gas Connected
Exterior Details
- Features
- Balcony, Barbecue, Fire Pit, Gas Grill, Lighting, Private Yard, Water Feature
- Water
- Well
- Sewer
- Septic Tank
| Type | SqFt | Floor | # Stalls |
# Doors |
Doors Dimension |
Features | Description |
|---|---|---|---|---|---|---|---|
| Other | 0.00 | 0 |
0 |
See broker remarks | |||
| Chicken Coop | 0.00 | 0 |
0 |
4 enclosed structures w/heat & electrical |
Room Details
# |
Type |
Dimensions |
L x W |
Level |
Description |
|---|---|---|---|---|---|
| 1 | Bathroom (1/2) | - |
- |
Main |
|
| 2 | Master Bathroom (Full) | - |
- |
Upper |
|
| 3 | Bathroom (Full) | - |
- |
Upper |
|
| 4 | Bathroom (Full) | - |
- |
Upper |
|
| 5 | Bathroom (Full) | - |
- |
Basement |
|
| 6 | Bedroom | - |
- |
Upper |
|
| 7 | Bedroom | - |
- |
Upper |
|
| 8 | Bedroom | - |
- |
Upper |
|
| 9 | Bedroom | - |
- |
Basement |
|
| 10 | Bedroom | - |
- |
Basement |
|
| 11 | Master Bedroom | - |
- |
Upper |
|
| 12 | Office | - |
- |
Main |
|
| 13 | Office | - |
- |
Main |
|
| 14 | Laundry | - |
- |
Main |
|
| 15 | Mud Room | - |
- |
Main |
|
| 16 | Kitchen | - |
- |
Main |
|
| 17 | Great Room | - |
- |
Main |
|
| 18 | Dining Room | - |
- |
Main |
|
| 19 | Wine Cellar | - |
- |
Basement |
Garage & Parking
- Parking Features
- Concrete, Dry Walled, Exterior Access Door, Finished, Floor Coating, Oversized
| Type | # of Spaces |
L x W |
Description |
|---|---|---|---|
| Garage (Attached) | 5 |
- |
Upper loft is ready for guest suite! |
| Garage (Detached) | 2 |
- |
2,479 sq.ft, water, heating, cooling |
| Type | SqFt | Floor | # Stalls |
# Doors |
Doors Dimension |
Features | Description |
|---|---|---|---|---|---|---|---|
| Other | 0.00 | 0 |
0 |
See broker remarks | |||
| Chicken Coop | 0.00 | 0 |
0 |
4 enclosed structures w/heat & electrical |
Exterior Construction
- Roof
- Concrete
- Construction Materials
- Stone, Stucco
- Exterior Features
- Balcony, Barbecue, Fire Pit, Gas Grill, Lighting, Private Yard, Water Feature
- Window Features
- Double Pane Windows, Window Coverings
- Security Features
- Security System, Smoke Detector(s)
- Builder Source
- Public Records
Land Details
- PPA
- 0.00
- Road Frontage Type
- Public
- Road Responsibility
- Public Maintained Road
- Road Surface Type
- Paved
- Sewer Fee
- 0.00
Schools
- Elementary School
- Franktown
- Middle School
- Sagewood
- High School
- Ponderosa
Walk Score®
Contact Agent
executed in 4.583 sec.




)
)
)
)
)
)



