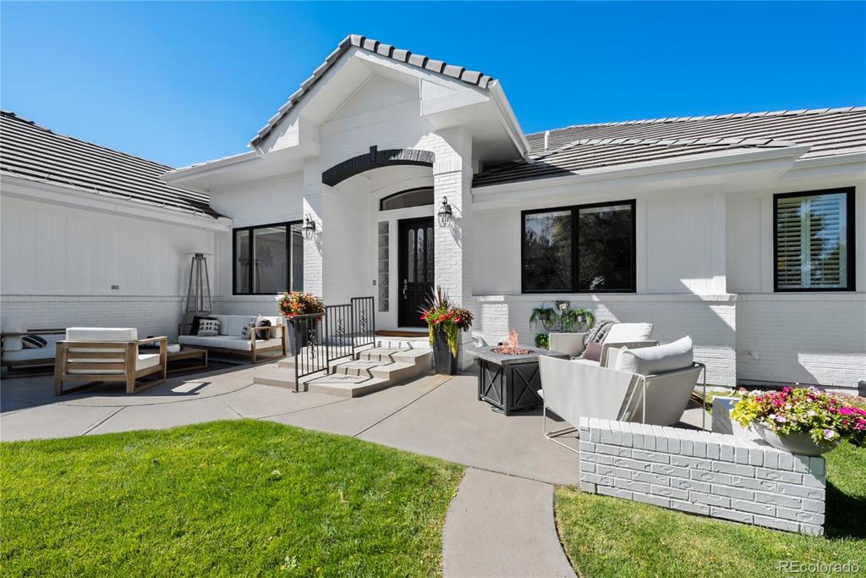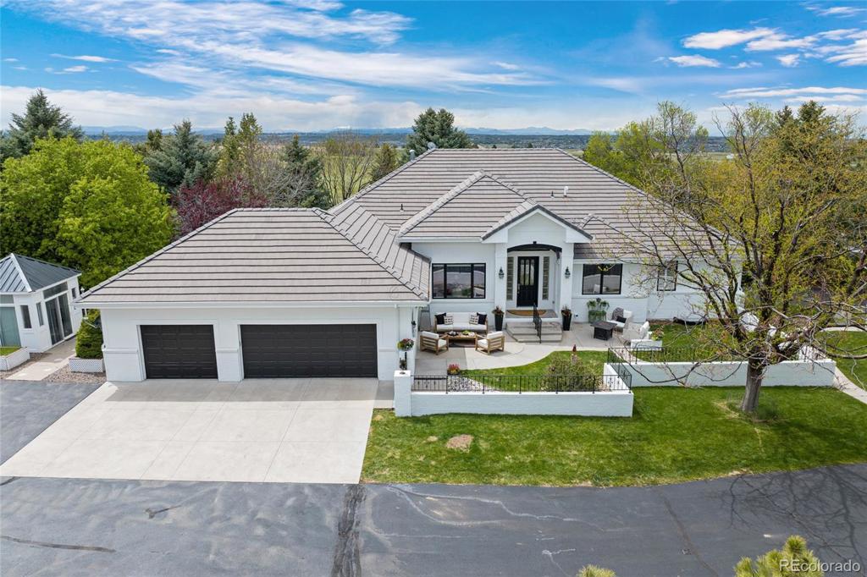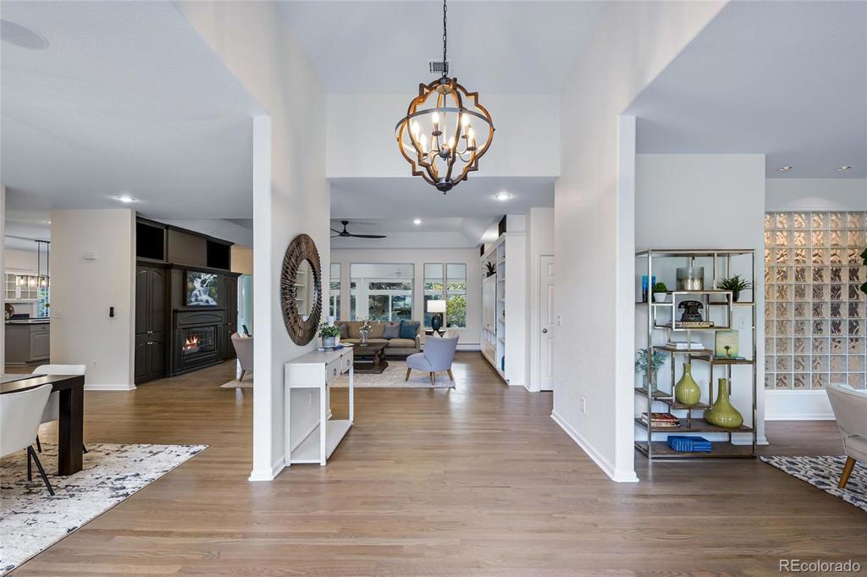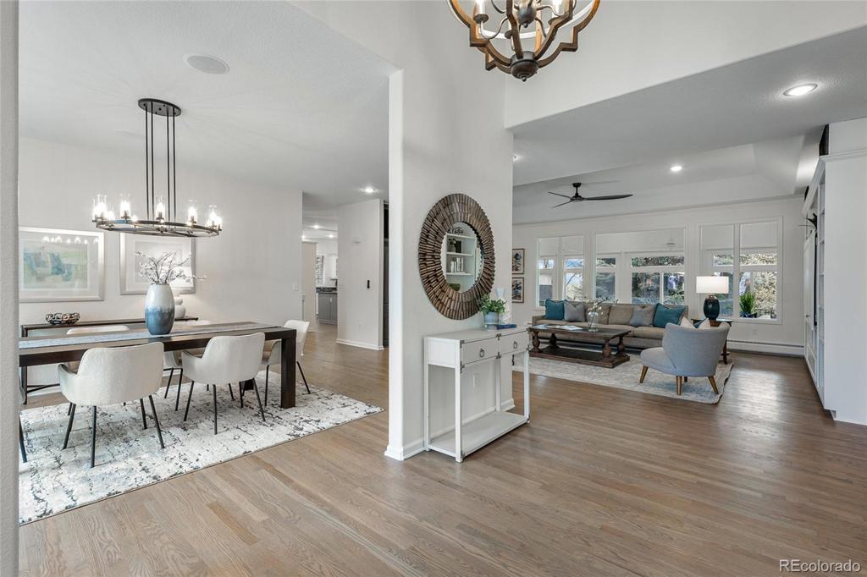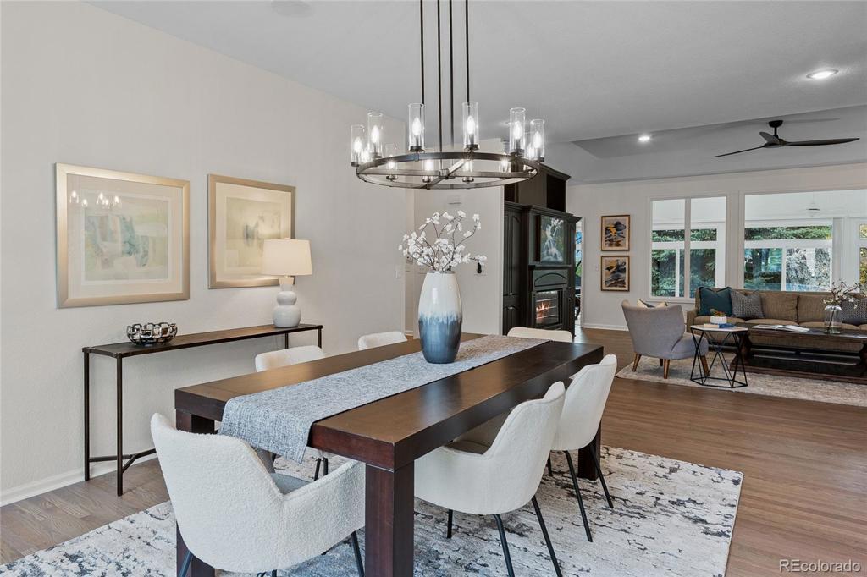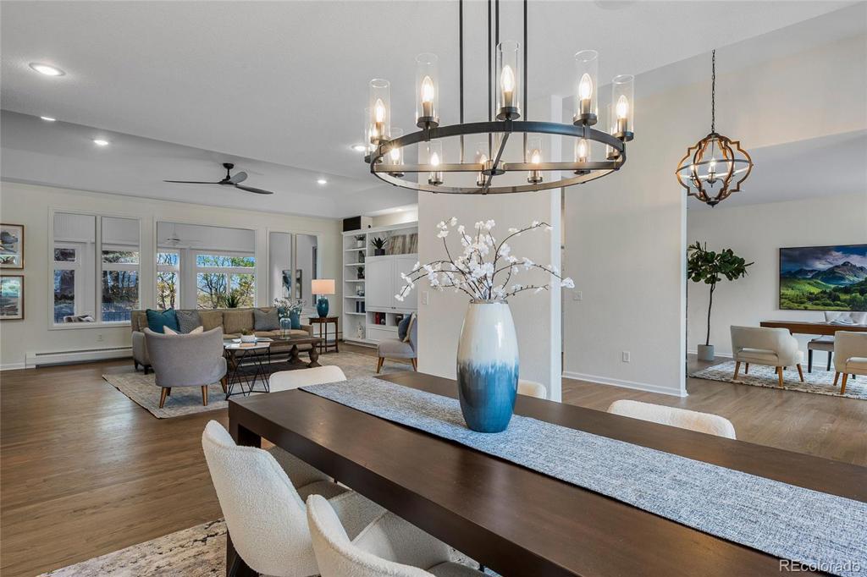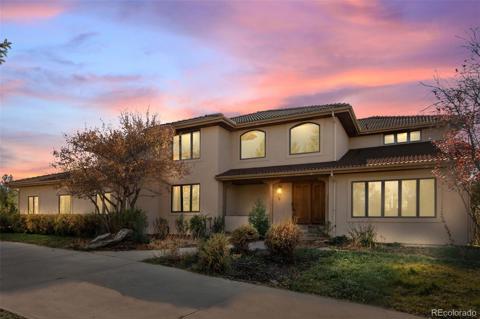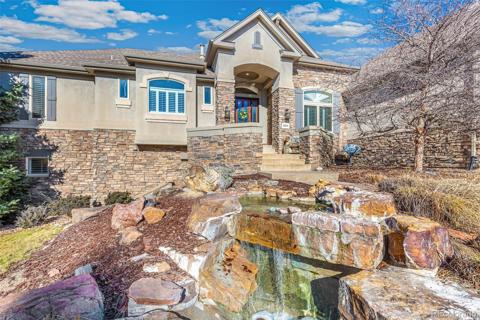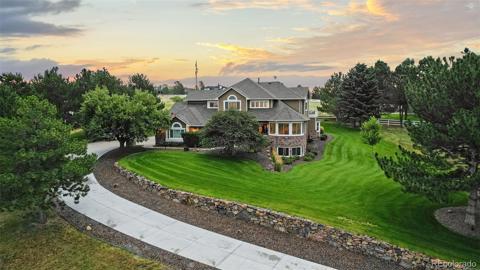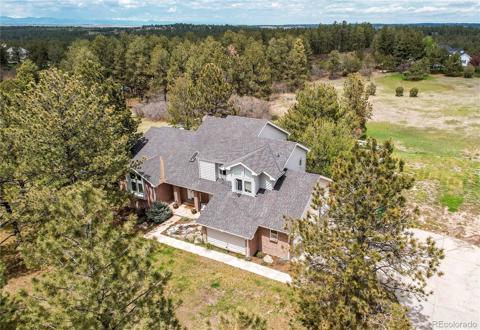7883 Fox Creek Trail
Franktown, CO 80116 — Douglas County — Fox Creek NeighborhoodResidential $2,500,000 Expired Listing# 9668834
5 beds 5 baths 6507.00 sqft Lot size: 1555527.60 sqft 35.71 acres 1995 build
Updated: 11-16-2024 07:11am
Property Description
Indulge in the epitome of refined countryside living at this exquisite equistrian estate, nestled within a gated enclave just moments away from Parker, CO. A harmonious blend of rural serenity and urban convenience, this resplendent abode sprawls across 35 acres of pristine land, offering an oasis of tranquility mere minutes from city amenities.
Step into the embrace of luxury as you are welcomed by the allure of hardwood floors, gracefully guiding you through the grandeur of main floor living. Entertain with finesse in the inviting formal dining room, perfectly complemented by an adjacent living room adorned with a meticulously crafted fireplace and discreet built-ins, seamlessly concealing modern amenities. Three 9 foot sliding doors allow for unobstructed views.
Your culinary aspirations find fulfillment in the heart of this home – a chef's haven boasting stainless steel appliances gleaming anew, accompanied by generous storage and a fireplace exuding warmth to accompany every culinary endeavor, particularly during the enchanting winter holidays.
Retreat to the opulence of the master suite, adorned with a recently renovated master bath and a charming sitting area beckoning moments of quiet contemplation amidst the splendor of nature.
Immerse yourself in the blissful embrace of three enclosed sunrooms, offering year-round sanctuary and a seamless connection to the captivating landscape that surrounds this prestigious estate.
Indulge your artistic spirit within the confines of a dedicated craft/sewing room, where creativity knows no bounds and imagination takes flight. Here, every stitch is a testament to passion, every creation a masterpiece waiting to be unveiled.
Retreat into the embrace of two additional bedrooms, offering respite and sanctuary in the walkout basement. T
The outbuilding offers storage for extra vehicles or your 4 legged friends. Horse trails surround the entire community.
Listing Details
- Property Type
- Residential
- Listing#
- 9668834
- Source
- REcolorado (Denver)
- Last Updated
- 11-16-2024 07:11am
- Status
- Expired
- Off Market Date
- 11-15-2024 12:00am
Property Details
- Property Subtype
- Single Family Residence
- Sold Price
- $2,500,000
- Original Price
- $2,800,000
- Location
- Franktown, CO 80116
- SqFT
- 6507.00
- Year Built
- 1995
- Acres
- 35.71
- Bedrooms
- 5
- Bathrooms
- 5
- Levels
- One
Map
Property Level and Sizes
- SqFt Lot
- 1555527.60
- Lot Features
- Breakfast Nook, Ceiling Fan(s), Entrance Foyer, Granite Counters, High Speed Internet, In-Law Floor Plan, Kitchen Island
- Lot Size
- 35.71
- Basement
- Walk-Out Access
- Common Walls
- No Common Walls
Financial Details
- Previous Year Tax
- 8959.00
- Year Tax
- 2023
- Is this property managed by an HOA?
- Yes
- Primary HOA Name
- Fox Creek HOA
- Primary HOA Phone Number
- 303-907-3743
- Primary HOA Fees Included
- Insurance, Maintenance Grounds, Road Maintenance, Snow Removal, Trash
- Primary HOA Fees
- 2000.00
- Primary HOA Fees Frequency
- Annually
- Secondary HOA Name
- Special Assesemnt for the road
- Secondary HOA Phone Number
- 303-907-3743
- Secondary HOA Fees
- 3500.00
- Secondary HOA Fees Frequency
- Annually
Interior Details
- Interior Features
- Breakfast Nook, Ceiling Fan(s), Entrance Foyer, Granite Counters, High Speed Internet, In-Law Floor Plan, Kitchen Island
- Appliances
- Dishwasher, Range, Refrigerator
- Electric
- Central Air
- Flooring
- Wood
- Cooling
- Central Air
- Heating
- Baseboard, Hot Water, Natural Gas
Exterior Details
- Features
- Balcony, Dog Run, Garden, Private Yard
- Water
- Well
- Sewer
- Septic Tank
Garage & Parking
Exterior Construction
- Roof
- Metal, Spanish Tile
- Construction Materials
- Brick, Frame
- Exterior Features
- Balcony, Dog Run, Garden, Private Yard
- Window Features
- Double Pane Windows, Skylight(s)
- Builder Source
- Public Records
Land Details
- PPA
- 0.00
- Road Frontage Type
- Private Road
- Road Responsibility
- Private Maintained Road
- Road Surface Type
- Paved
- Sewer Fee
- 0.00
Schools
- Elementary School
- Franktown
- Middle School
- Sagewood
- High School
- Ponderosa
Walk Score®
Listing Media
- Virtual Tour
- Click here to watch tour
Contact Agent
executed in 2.840 sec.




