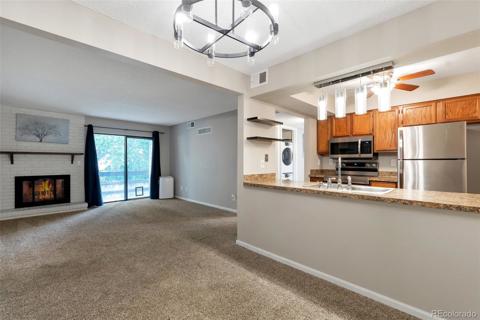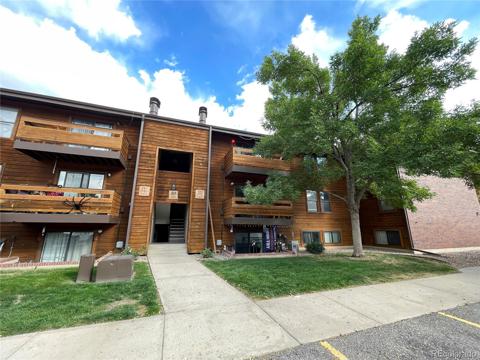12906 W 24th Place
Golden, CO 80401 — Jefferson County — Apple Valley NeighborhoodCondominium $400,000 Active Listing# 8618534
2 beds 2 baths 1753.00 sqft Lot size: 435.60 sqft 0.01 acres 1968 build
Property Description
This charming 2-bedroom, 2-bathroom townhome offers the perfect blend of comfort, convenience, and location. Step into the open floor plan where the living room, dining room, and kitchen seamlessly connect, creating a warm and inviting space perfect for entertaining or everyday living. The kitchen features a spacious island, granite countertops with stainless steel appliances with plenty of natural light streaming through large windows. The generously sized bedrooms provide plenty of room to relax, while the covered patio offers a peaceful outdoor retreat. The property also includes a convenient two car covered carport for your vehicles. Nestled in the heart of Golden, this townhome is surrounded by everything this vibrant area has to offer. Enjoy easy access to hiking and biking trails, including those at Lookout Mountain and Golden Gate Canyon State Park. Downtown Golden's lively shops, restaurants, and breweries are just minutes away. With quick access to I-70, you can head into Denver or the mountains with ease. Don't miss this opportunity to enjoy the best of Golden living in a home that combines comfort, style, and an unbeatable location. Discounted rate options and no lender fee future refinancing may be available for qualified buyers of this home. HOA includes heat also
Listing Details
- Property Type
- Condominium
- Listing#
- 8618534
- Source
- REcolorado (Denver)
- Last Updated
- 01-10-2025 12:06am
- Status
- Active
- Off Market Date
- 11-30--0001 12:00am
Property Details
- Property Subtype
- Condominium
- Sold Price
- $400,000
- Original Price
- $400,000
- Location
- Golden, CO 80401
- SqFT
- 1753.00
- Year Built
- 1968
- Acres
- 0.01
- Bedrooms
- 2
- Bathrooms
- 2
- Levels
- Two
Map
Property Level and Sizes
- SqFt Lot
- 435.60
- Lot Features
- Ceiling Fan(s), Entrance Foyer, Kitchen Island, Open Floorplan, Primary Suite
- Lot Size
- 0.01
- Foundation Details
- Concrete Perimeter, Slab
- Basement
- Cellar, Partial
- Common Walls
- 2+ Common Walls
Financial Details
- Previous Year Tax
- 1964.00
- Year Tax
- 2023
- Is this property managed by an HOA?
- Yes
- Primary HOA Name
- Briarwood Condominium Association
- Primary HOA Phone Number
- 303-881-8000
- Primary HOA Fees Included
- Heat, Insurance, Maintenance Grounds, Maintenance Structure, Recycling, Sewer, Snow Removal, Trash, Water
- Primary HOA Fees
- 444.00
- Primary HOA Fees Frequency
- Monthly
Interior Details
- Interior Features
- Ceiling Fan(s), Entrance Foyer, Kitchen Island, Open Floorplan, Primary Suite
- Laundry Features
- In Unit
- Electric
- Evaporative Cooling
- Flooring
- Carpet, Wood
- Cooling
- Evaporative Cooling
- Heating
- Forced Air
- Utilities
- Electricity Available, Internet Access (Wired), Phone Available
Exterior Details
- Water
- Public
- Sewer
- Public Sewer
Garage & Parking
Exterior Construction
- Roof
- Composition
- Construction Materials
- Brick, Frame, Vinyl Siding
- Builder Source
- Public Records
Land Details
- PPA
- 0.00
- Road Frontage Type
- Public
- Road Responsibility
- Public Maintained Road
- Road Surface Type
- Paved
- Sewer Fee
- 0.00
Schools
- Elementary School
- Stober
- Middle School
- Everitt
- High School
- Wheat Ridge
Walk Score®
Contact Agent
executed in 2.048 sec.













