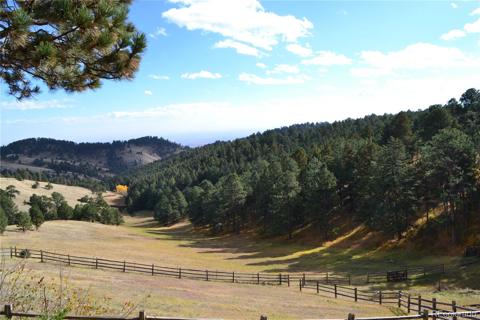1745 Foothills Drive
Golden, CO 80401 — Jefferson County — Genesee NeighborhoodResidential $2,600,000 Sold Listing# 1708010
5 beds 6 baths 6684.00 sqft Lot size: 44866.80 sqft 1.03 acres 1989 build
Updated: 08-02-2024 08:13pm
Property Description
Well thought out in every detail, this flawless rustic mountain contemporary is fully remodeled and backs to Genesee open space. Huge panes of glass showcase beautiful mountain vistas including a peek at snowcapped Mt. Blue Sky. Majestic rock outcroppings create supreme privacy/quiet while breath-taking vistas are enjoyed from multiple outdoor living areas and the masterfully planned interior. Sky-lit flagstone entry opens to vaulted great room which sets the tone for this multi-faceted treasure of a home with wood and flagstone floors, stacked stone fireplace, exposed beams and patio access. The remodeled kitchen keeps things cool and views fully exposed featuring multiple drawer and beverage refrigeration, freezer and icemaker. Induction cooktop/range, 2nd sink, bar seating, quartz center island plus leathered granite tops, alder cabinetry and stone backsplash create rustic elegance. Breakfast nook has see-thru gas fireplace to dining room and access to partially covered view deck with pipe railing and 2 awnings - a lovely spot to relax and soak in the spectacular surroundings. Upstairs primary suite is a treehouse retreat complete with peninsular fireplace, an adjoining room that is ideal as a nursery, den or office, walk-in closet with organizers and 5-piece sky-lit travertine bath with walk-in shower, double vanities and jetted tub. 2 en-suite bedrooms, laundry room, and lovely vaulted bonus room with built-ins and fireplace complete the upper level. Resistance pool/exercise area has 3/4 bath and doubles as a gym. Lower level features kitchenette, family room with fireplace, 2 bedrooms, full bath, laundry closet and storage. Alder doors/trim thru-out. in all the world there is only one Genesee: 12+ miles of hiking trails, 1,200+ acres of open space, 3 pools, 4 tennis courts, gym, security patrol, underground utilities, community water/sanitation, award-winning fire mitigation initiatives plus trash pick-up with recycling and HOA sponsored events yearly.
Listing Details
- Property Type
- Residential
- Listing#
- 1708010
- Source
- REcolorado (Denver)
- Last Updated
- 08-02-2024 08:13pm
- Status
- Sold
- Status Conditions
- None Known
- Off Market Date
- 06-09-2024 12:00am
Property Details
- Property Subtype
- Single Family Residence
- Sold Price
- $2,600,000
- Original Price
- $2,600,000
- Location
- Golden, CO 80401
- SqFT
- 6684.00
- Year Built
- 1989
- Acres
- 1.03
- Bedrooms
- 5
- Bathrooms
- 6
- Levels
- Three Or More
Map
Property Level and Sizes
- SqFt Lot
- 44866.80
- Lot Features
- Breakfast Nook, Built-in Features, Ceiling Fan(s), Eat-in Kitchen, Entrance Foyer, Five Piece Bath, Granite Counters, High Ceilings, High Speed Internet, In-Law Floor Plan, Jet Action Tub, Kitchen Island, Open Floorplan, Primary Suite, Quartz Counters, Smoke Free, Hot Tub, Stone Counters, Utility Sink, Vaulted Ceiling(s), Walk-In Closet(s), Wet Bar
- Lot Size
- 1.03
- Foundation Details
- Slab
- Basement
- Finished, Walk-Out Access
Financial Details
- Previous Year Tax
- 12993.00
- Year Tax
- 2023
- Is this property managed by an HOA?
- Yes
- Primary HOA Name
- Genesee Foundation
- Primary HOA Phone Number
- 303-526-0284
- Primary HOA Amenities
- Clubhouse, Fitness Center, Playground, Pool, Tennis Court(s), Trail(s)
- Primary HOA Fees Included
- Reserves, Recycling, Road Maintenance, Security, Snow Removal, Trash
- Primary HOA Fees
- 685.00
- Primary HOA Fees Frequency
- Quarterly
Interior Details
- Interior Features
- Breakfast Nook, Built-in Features, Ceiling Fan(s), Eat-in Kitchen, Entrance Foyer, Five Piece Bath, Granite Counters, High Ceilings, High Speed Internet, In-Law Floor Plan, Jet Action Tub, Kitchen Island, Open Floorplan, Primary Suite, Quartz Counters, Smoke Free, Hot Tub, Stone Counters, Utility Sink, Vaulted Ceiling(s), Walk-In Closet(s), Wet Bar
- Appliances
- Bar Fridge, Convection Oven, Cooktop, Dishwasher, Disposal, Down Draft, Freezer, Microwave, Range, Refrigerator, Self Cleaning Oven, Wine Cooler
- Electric
- Air Conditioning-Room
- Flooring
- Carpet, Stone, Tile, Wood
- Cooling
- Air Conditioning-Room
- Heating
- Baseboard, Natural Gas, Radiant Floor
- Fireplaces Features
- Basement, Dining Room, Gas, Gas Log, Great Room, Primary Bedroom, Recreation Room
- Utilities
- Electricity Connected, Natural Gas Available
Exterior Details
- Features
- Gas Valve, Playground, Private Yard, Rain Gutters
- Lot View
- Mountain(s)
- Water
- Public
- Sewer
- Community Sewer
Garage & Parking
- Parking Features
- 220 Volts, Concrete, Dry Walled, Electric Vehicle Charging Station(s), Exterior Access Door, Finished, Floor Coating, Heated Garage, Insulated Garage, Lighted, Oversized, Oversized Door, Storage
Exterior Construction
- Roof
- Concrete
- Construction Materials
- Cedar, Frame
- Exterior Features
- Gas Valve, Playground, Private Yard, Rain Gutters
- Window Features
- Double Pane Windows, Skylight(s), Window Coverings
- Security Features
- Carbon Monoxide Detector(s), Security System, Smoke Detector(s)
- Builder Source
- Public Records
Land Details
- PPA
- 0.00
- Road Frontage Type
- Private Road
- Road Responsibility
- Private Maintained Road
- Road Surface Type
- Paved
- Sewer Fee
- 0.00
Schools
- Elementary School
- Ralston
- Middle School
- Bell
- High School
- Golden
Walk Score®
Listing Media
- Virtual Tour
- Click here to watch tour
Contact Agent
executed in 0.483 sec.












