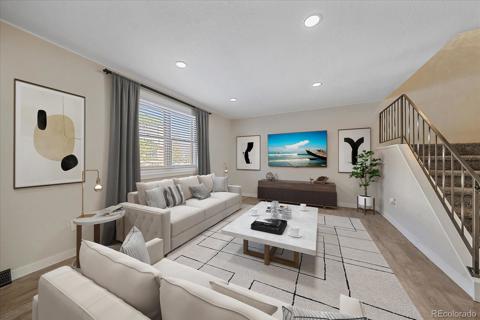63 S Holman Way
Golden, CO 80401 — Jefferson County — Green Mountain NeighborhoodTownhome $465,000 Active Listing# 7330648
3 beds 3 baths 1980.00 sqft 1972 build
Property Description
This updated 3-bedroom, 3-bathroom townhome with a finished basement in highly desirable Golden offers the perfect blend of comfort, convenience, and Colorado living. The main level features a welcoming living room with a fireplace and built-in shelving, a dining area, and a kitchen with granite countertops and stainless steel appliances.
Upstairs, you’ll find two bedrooms, a full bath, and a spacious primary suite with its own en-suite bathroom and two walk-in closets—providing plenty of storage. The finished basement includes a large bonus room, ideal for a home office, media room, or gym. The utility room offers generous storage space and includes a convenient laundry area.
Step outside to your private patio—perfect for grilling, relaxing, or letting your pet enjoy some fresh air. There’s ample guest parking, along with a 2-space carport. Enjoy the ease of nearby amenities, including the 6th Avenue West Outdoor Pool, just a short walk away. Proximity to local schools adds everyday convenience including Colorado School of Mines and Red Rocks Community College.
Located near Applewood and Colorado Mills, this home is just 20 minutes from downtown Denver and offers stunning Front Range mountain views. With quick access to highways, shopping, dining, and outdoor recreation, this townhome is a smart choice in a prime location.
OPEN HOUSE: Saturday, 04/26 11 AM–1 PM and Sunday, 04/27 11 AM–1 PM
Listing Details
- Property Type
- Townhome
- Listing#
- 7330648
- Source
- REcolorado (Denver)
- Last Updated
- 04-29-2025 10:16pm
- Status
- Active
- Off Market Date
- 11-30--0001 12:00am
Property Details
- Property Subtype
- Townhouse
- Sold Price
- $465,000
- Original Price
- $465,000
- Location
- Golden, CO 80401
- SqFT
- 1980.00
- Year Built
- 1972
- Bedrooms
- 3
- Bathrooms
- 3
- Levels
- Two
Map
Property Level and Sizes
- Lot Features
- Built-in Features, Eat-in Kitchen, Granite Counters, Primary Suite, Quartz Counters, Walk-In Closet(s)
- Basement
- Finished, Full, Interior Entry
- Common Walls
- 2+ Common Walls
Financial Details
- Previous Year Tax
- 2700.00
- Year Tax
- 2024
- Is this property managed by an HOA?
- Yes
- Primary HOA Name
- ACM
- Primary HOA Phone Number
- (303) 233-4646
- Primary HOA Amenities
- Parking
- Primary HOA Fees Included
- Insurance, Maintenance Grounds, Maintenance Structure, On-Site Check In, Road Maintenance, Sewer, Snow Removal, Trash, Water
- Primary HOA Fees
- 483.00
- Primary HOA Fees Frequency
- Monthly
Interior Details
- Interior Features
- Built-in Features, Eat-in Kitchen, Granite Counters, Primary Suite, Quartz Counters, Walk-In Closet(s)
- Appliances
- Dishwasher, Disposal, Microwave, Oven, Refrigerator
- Electric
- Air Conditioning-Room
- Flooring
- Carpet, Laminate, Tile
- Cooling
- Air Conditioning-Room
- Heating
- Forced Air
- Fireplaces Features
- Living Room
Exterior Details
- Features
- Private Yard
- Sewer
- Community Sewer
Garage & Parking
Exterior Construction
- Roof
- Architecural Shingle, Unknown
- Construction Materials
- Brick
- Exterior Features
- Private Yard
- Window Features
- Window Coverings
- Security Features
- Carbon Monoxide Detector(s)
- Builder Source
- Public Records
Land Details
- PPA
- 0.00
- Sewer Fee
- 0.00
Schools
- Elementary School
- Kyffin
- Middle School
- Bell
- High School
- Golden
Walk Score®
Contact Agent
executed in 0.331 sec.












