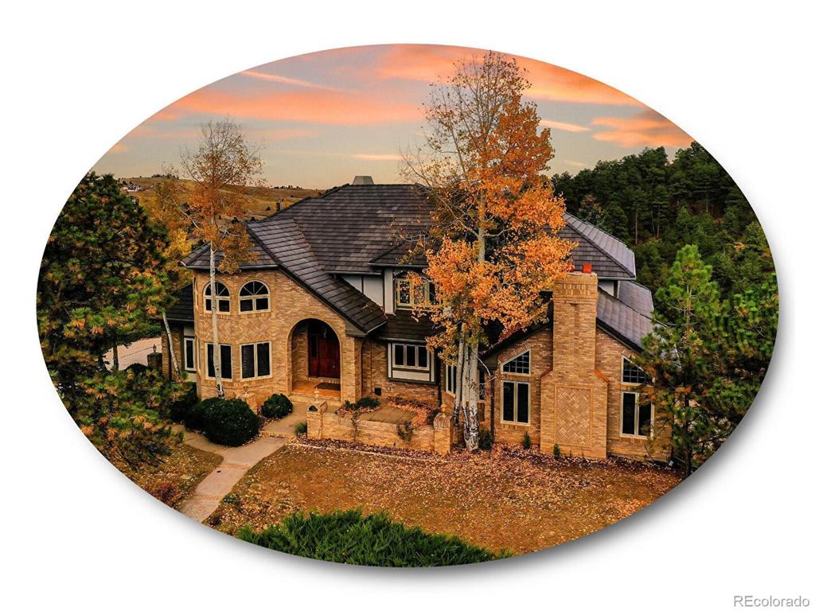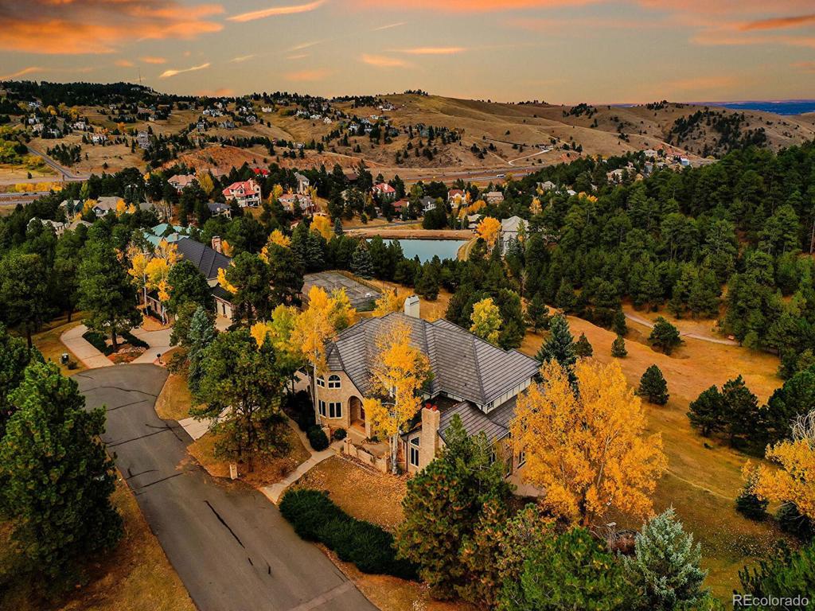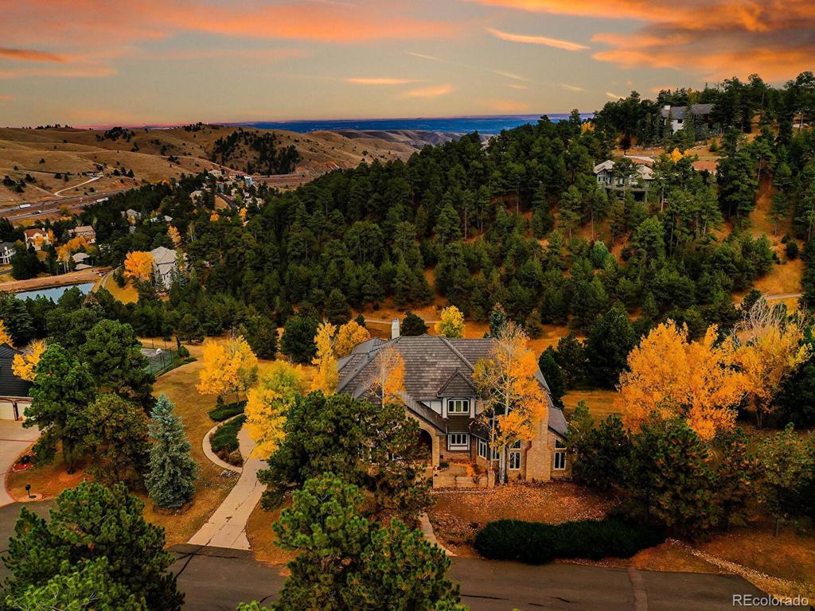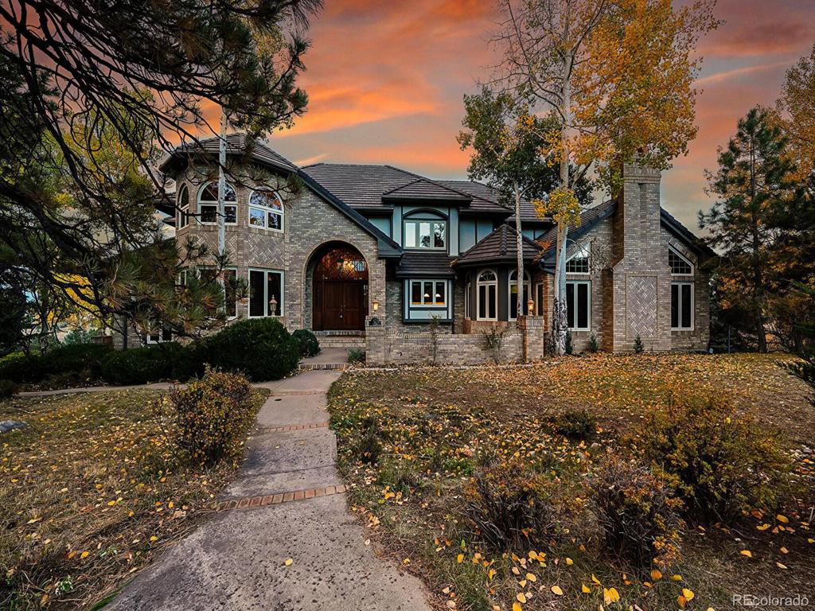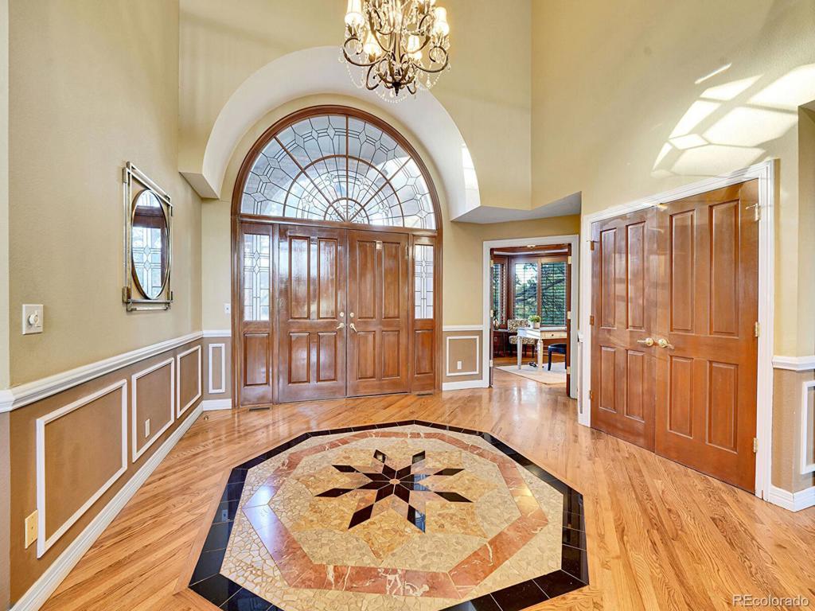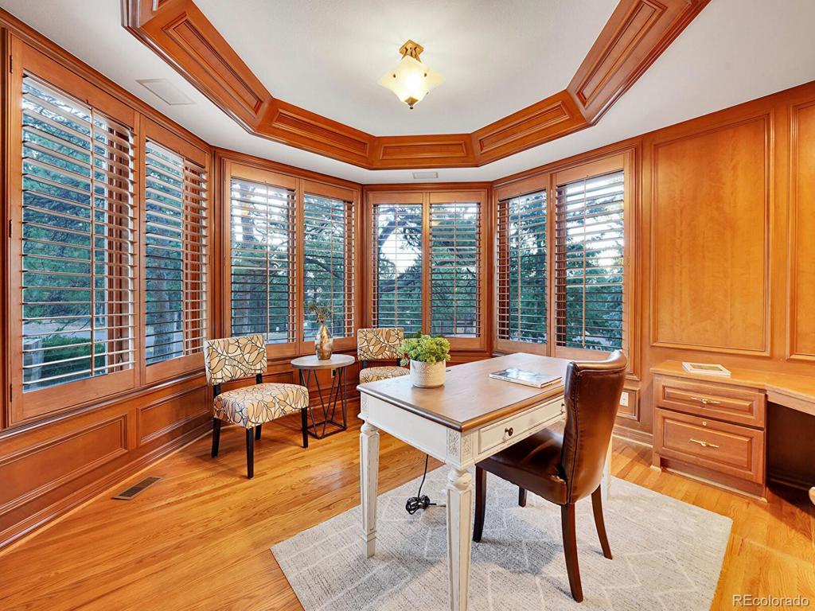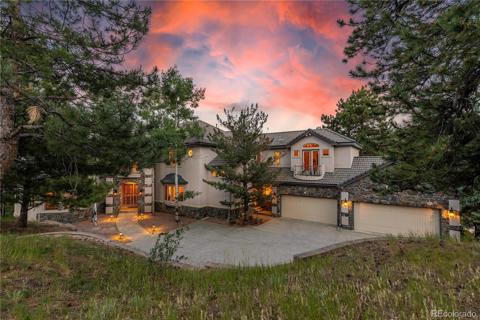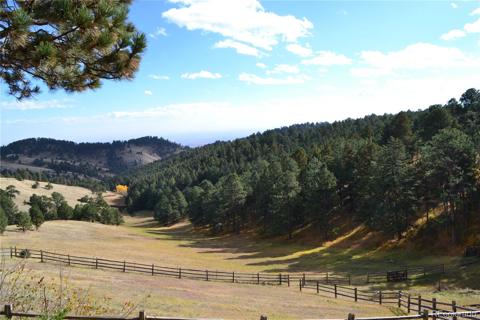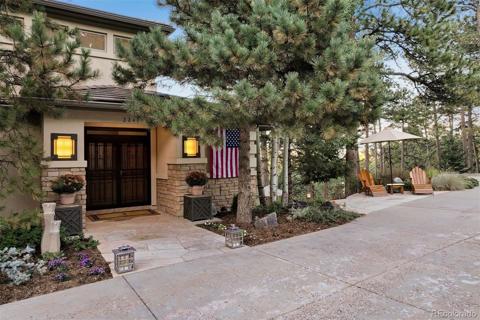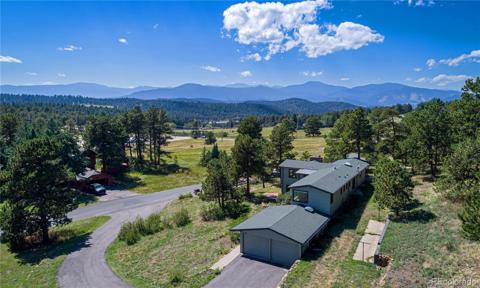956 Castle Ridge Road
Golden, CO 80401 — Jefferson County — Riva Chase NeighborhoodResidential $2,100,000 Active Listing# 3830009
5 beds 6 baths 8479.00 sqft Lot size: 106286.40 sqft 2.44 acres 1990 build
Property Description
Outstanding executive estate in exclusive Riva Chase, minutes outside of Denver! Set on nearly 2.5 lush acres dotted with mature evergreens, this private home offers nearly 8,500 sq ft of old-world luxury combined with warm, inviting mountain charm. Every detail of this masterful home exudes intention, including rich woodwork, gleaming hardwood floors, intricate glass and tilework, statement arches, and tray and coffered ceilings throughout. Welcome guests in the grand foyer, featuring an elegant staircase and access to the home’s executive office, cloaked in warm wood and natural light. The home’s open floorplan is an entertainer’s delight, featuring a spacious living room and formal dining room with dual access to a generous balcony overlooking the hillsides. A sunroom basks in the eastern and southern sky, perfect for morning coffee. The chef’s kitchen features granite countertops, stainless steel appliances including a Viking gas stove, and a large eat-in island. The eat-in area flows into the expansive family room, where panoramic windows invite the warmth of the western sun. The primary suite is a masterpiece spanning over 1,200 sq ft, with a den overlooking the front range, fireplace, bar, and an extraordinary five-piece bath. Each of the additional upstairs bedrooms offers direct bathroom access, either through a private en suite or a shared Jack and Jill. Convenient upstairs laundry! The walkout basement takes luxury to the next level featuring a bar and adjacent game room with a separate kitchenette, a wine-tasting room, a stone fireplace, wet sauna, and a sprawling patio. Oversized 3-car garage! The gated community of Riva Chase offers a uniquely Colorado lifestyle, featuring a stocked pond, a community park, basketball court and picnic pavilion. Enjoy a wide variety of recreation such as biking, hiking, and cross-country skiing! Located just 30-minutes from downtown Denver, enjoy the mountain life you’ve dreamed of just minutes from the action.
Listing Details
- Property Type
- Residential
- Listing#
- 3830009
- Source
- REcolorado (Denver)
- Last Updated
- 11-22-2024 04:26pm
- Status
- Active
- Off Market Date
- 11-30--0001 12:00am
Property Details
- Property Subtype
- Single Family Residence
- Sold Price
- $2,100,000
- Original Price
- $2,100,000
- Location
- Golden, CO 80401
- SqFT
- 8479.00
- Year Built
- 1990
- Acres
- 2.44
- Bedrooms
- 5
- Bathrooms
- 6
- Levels
- Two
Map
Property Level and Sizes
- SqFt Lot
- 106286.40
- Lot Features
- Built-in Features, Ceiling Fan(s), Central Vacuum, Eat-in Kitchen, Entrance Foyer, Five Piece Bath, Granite Counters, High Ceilings, Jack & Jill Bathroom, Jet Action Tub, Kitchen Island, Open Floorplan, Pantry, Primary Suite, Smoke Free, Sound System, Tile Counters, Utility Sink, Vaulted Ceiling(s), Walk-In Closet(s), Wet Bar
- Lot Size
- 2.44
- Foundation Details
- Concrete Perimeter, Slab
- Basement
- Bath/Stubbed, Finished, Interior Entry, Walk-Out Access
- Common Walls
- No Common Walls
Financial Details
- Previous Year Tax
- 20866.00
- Year Tax
- 2023
- Is this property managed by an HOA?
- Yes
- Primary HOA Name
- Riva Chase
- Primary HOA Phone Number
- 303-526-9043
- Primary HOA Amenities
- Gated, Pond Seasonal, Trail(s)
- Primary HOA Fees Included
- Road Maintenance, Snow Removal
- Primary HOA Fees
- 120.00
- Primary HOA Fees Frequency
- Annually
Interior Details
- Interior Features
- Built-in Features, Ceiling Fan(s), Central Vacuum, Eat-in Kitchen, Entrance Foyer, Five Piece Bath, Granite Counters, High Ceilings, Jack & Jill Bathroom, Jet Action Tub, Kitchen Island, Open Floorplan, Pantry, Primary Suite, Smoke Free, Sound System, Tile Counters, Utility Sink, Vaulted Ceiling(s), Walk-In Closet(s), Wet Bar
- Appliances
- Convection Oven, Dishwasher, Disposal, Dryer, Microwave, Range, Range Hood, Refrigerator, Self Cleaning Oven, Washer, Water Softener, Wine Cooler
- Laundry Features
- In Unit
- Electric
- Central Air
- Flooring
- Carpet, Tile, Wood
- Cooling
- Central Air
- Heating
- Forced Air, Natural Gas
- Fireplaces Features
- Basement, Family Room, Gas, Gas Log, Great Room, Living Room, Primary Bedroom
- Utilities
- Cable Available, Electricity Available, Electricity Connected, Internet Access (Wired), Natural Gas Available, Natural Gas Connected, Phone Available, Phone Connected
Exterior Details
- Lot View
- Mountain(s)
- Water
- Public
- Sewer
- Public Sewer
Garage & Parking
- Parking Features
- Concrete, Finished, Floor Coating, Lighted, Oversized, Storage
Exterior Construction
- Roof
- Cement Shake
- Construction Materials
- Brick, Stucco
- Window Features
- Bay Window(s), Double Pane Windows, Skylight(s), Window Coverings
- Security Features
- Carbon Monoxide Detector(s), Smoke Detector(s)
- Builder Source
- Public Records
Land Details
- PPA
- 0.00
- Road Frontage Type
- Public
- Road Responsibility
- Public Maintained Road
- Road Surface Type
- Paved
- Sewer Fee
- 0.00
Schools
- Elementary School
- Ralston
- Middle School
- Bell
- High School
- Golden
Walk Score®
Listing Media
- Virtual Tour
- Click here to watch tour
Contact Agent
executed in 2.397 sec.




