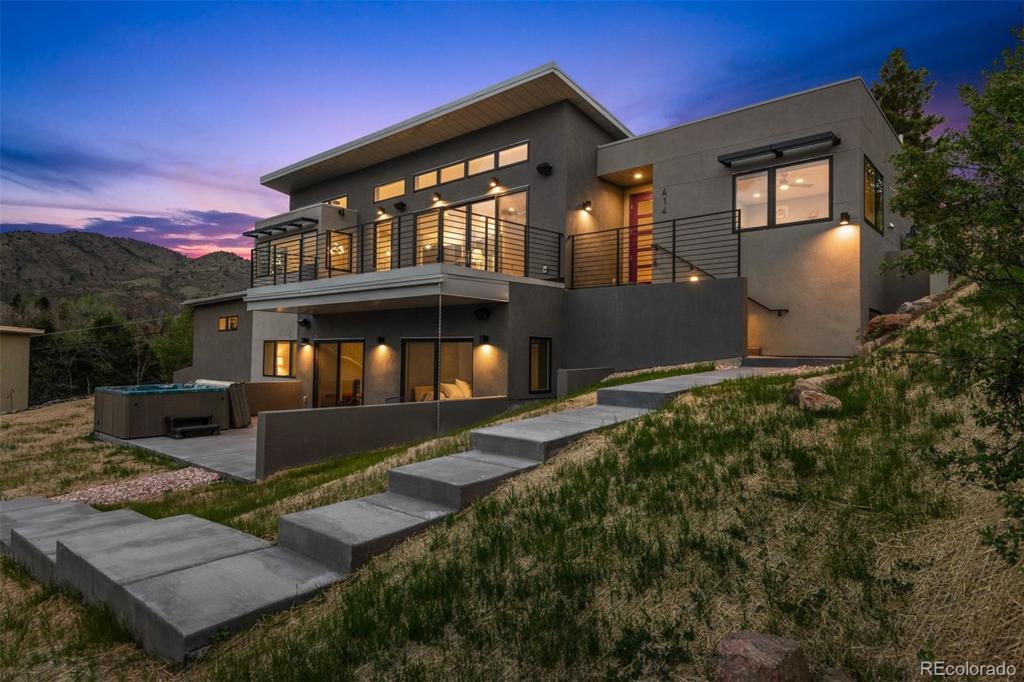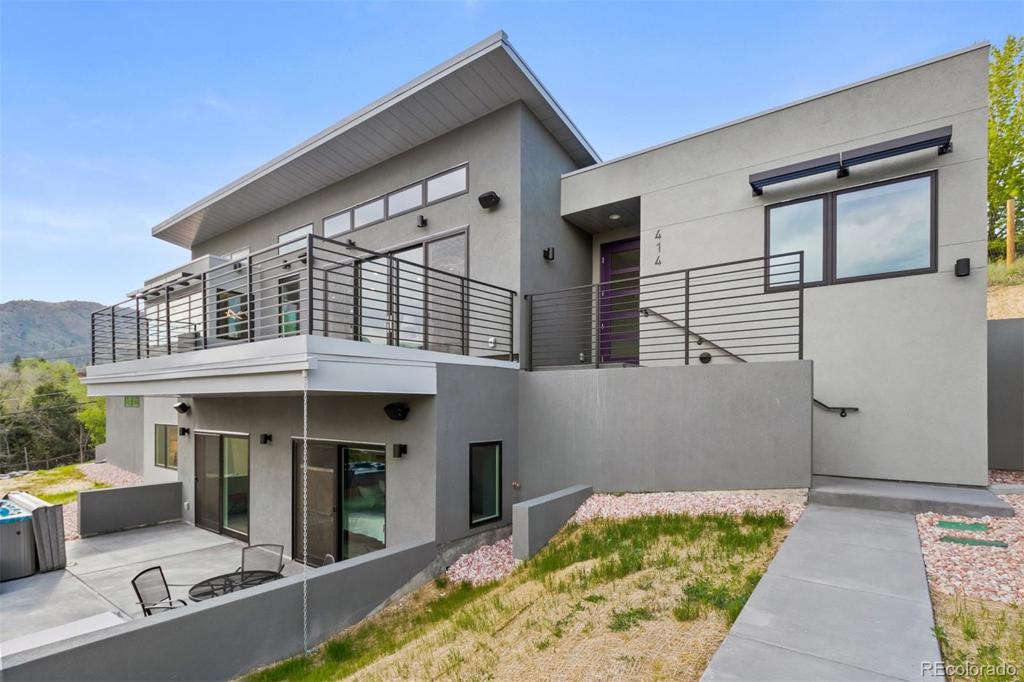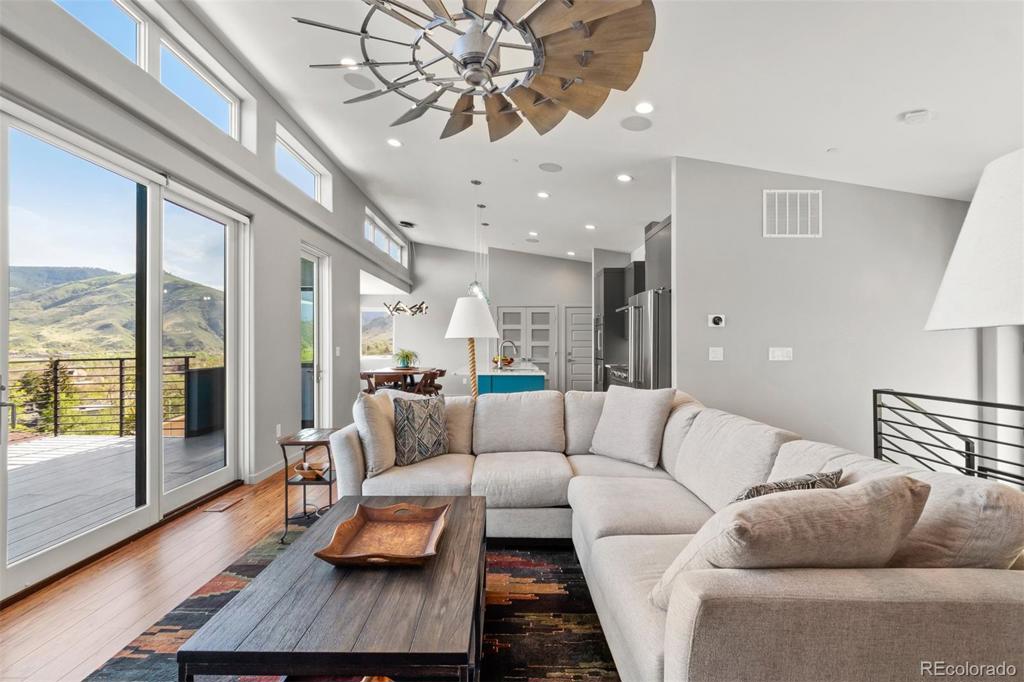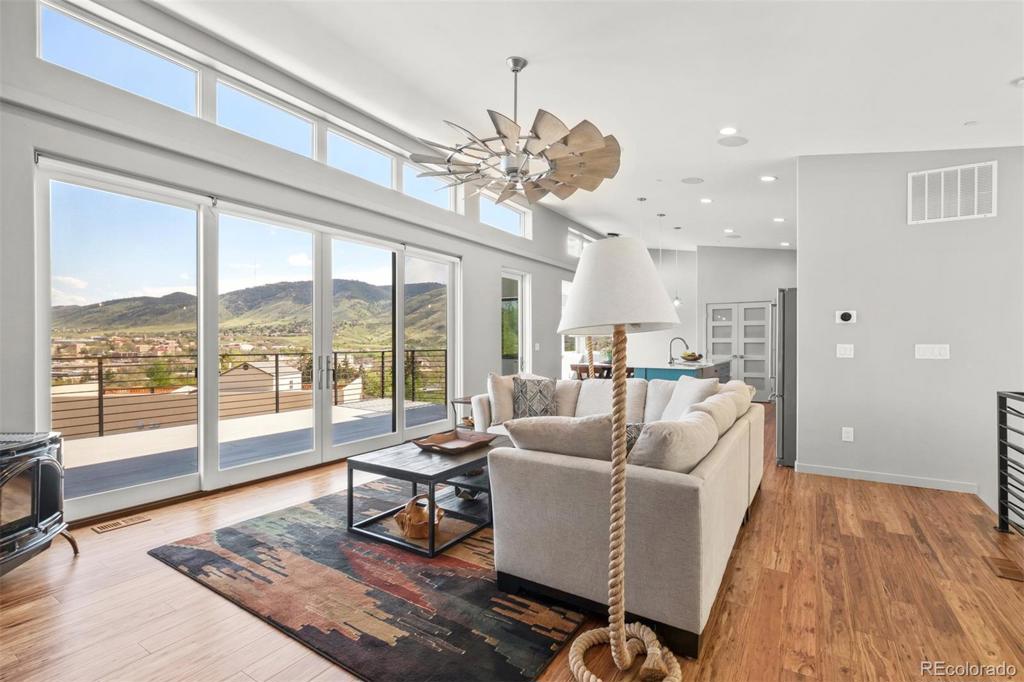414 Sunshine Parkway
Golden, CO 80403 — Jefferson County — Sunshine NeighborhoodResidential $1,300,000 Sold Listing# 7435951
3 beds 3 baths 2949.00 sqft Lot size: 10019.00 sqft 0.23 acres 2020 build
Updated: 10-12-2020 09:38am
Property Description
New Construction and less than a mile from Downtown Golden - a home like this doesn't come on the market very often. Nestled under North Table Mountain with West-facing views, this custom home has been built with the environment in mind and a home that will be maintenance-free for years to come. Landscaping will never need to be mowed or watered, exterior of the home will never need paint, and the metal roof will last for decades. Built by local Kinsman Construction and designed by Ewers Architecture, this 3 -bedroom home also has an Office that could be converted to a 4th Bedroom. Master Bath has radiant floor heating and the lower level Master Bedroom opens up to your custom hot tub. ADA-Compliant Elevator in the house provides for aging in place, as well as an Upper Level Bedroom with Attached Full Bath. After hiking the neighborhood trails, enjoy sunset on your deck with mountain views or stroll Downtown for dinner and soak in the Colorado lifestyle.
Listing Details
- Property Type
- Residential
- Listing#
- 7435951
- Source
- REcolorado (Denver)
- Last Updated
- 10-12-2020 09:38am
- Status
- Sold
- Status Conditions
- None Known
- Der PSF Total
- 440.83
- Off Market Date
- 09-03-2020 12:00am
Property Details
- Property Subtype
- Single Family Residence
- Sold Price
- $1,300,000
- Original Price
- $1,399,000
- List Price
- $1,300,000
- Location
- Golden, CO 80403
- SqFT
- 2949.00
- Year Built
- 2020
- Acres
- 0.23
- Bedrooms
- 3
- Bathrooms
- 3
- Parking Count
- 2
- Levels
- Two
Map
Property Level and Sizes
- SqFt Lot
- 10019.00
- Lot Features
- Audio/Video Controls, Ceiling Fan(s), Central Vacuum, Eat-in Kitchen, Elevator, Kitchen Island, Master Suite, Open Floorplan, Pantry, Quartz Counters, Radon Mitigation System, Smart Thermostat, Smoke Free, Sound System, Spa/Hot Tub, Utility Sink, Walk-In Closet(s)
- Lot Size
- 0.23
- Foundation Details
- Concrete Perimeter
- Basement
- Crawl Space
- Common Walls
- No Common Walls
Financial Details
- PSF Total
- $440.83
- PSF Finished
- $453.75
- PSF Above Grade
- $948.21
- Previous Year Tax
- 6567.00
- Year Tax
- 2019
- Is this property managed by an HOA?
- No
- Primary HOA Fees
- 0.00
Interior Details
- Interior Features
- Audio/Video Controls, Ceiling Fan(s), Central Vacuum, Eat-in Kitchen, Elevator, Kitchen Island, Master Suite, Open Floorplan, Pantry, Quartz Counters, Radon Mitigation System, Smart Thermostat, Smoke Free, Sound System, Spa/Hot Tub, Utility Sink, Walk-In Closet(s)
- Appliances
- Dishwasher, Disposal, Double Oven, Gas Water Heater, Humidifier, Oven, Range Hood, Refrigerator, Self Cleaning Oven, Tankless Water Heater
- Laundry Features
- In Unit
- Electric
- Central Air
- Cooling
- Central Air
- Heating
- Forced Air, Radiant Floor
- Fireplaces Features
- Gas Log,Living Room
- Utilities
- Electricity Connected, Internet Access (Wired), Natural Gas Connected, Phone Connected
Exterior Details
- Features
- Balcony, Private Yard, Rain Gutters, Spa/Hot Tub
- Patio Porch Features
- Deck,Patio
- Water
- Public
- Sewer
- Public Sewer
Garage & Parking
- Parking Spaces
- 2
- Parking Features
- 220 Volts, Concrete, Exterior Access Door, Finished, Insulated, Lighted, Oversized
Exterior Construction
- Roof
- Metal
- Construction Materials
- Stucco
- Architectural Style
- Contemporary,Urban Contemporary
- Exterior Features
- Balcony, Private Yard, Rain Gutters, Spa/Hot Tub
- Window Features
- Double Pane Windows, Window Coverings
- Security Features
- Carbon Monoxide Detector(s),Smoke Detector(s),Video Doorbell
- Builder Name
- Kinsman Construction
- Builder Source
- Builder
Land Details
- PPA
- 5652173.91
- Road Frontage Type
- Public Road
- Road Responsibility
- Public Maintained Road
- Road Surface Type
- Gravel, Paved
Schools
- Elementary School
- Mitchell
- Middle School
- Bell
- High School
- Golden
Walk Score®
Listing Media
- Virtual Tour
- Click here to watch tour
Contact Agent
executed in 1.020 sec.









