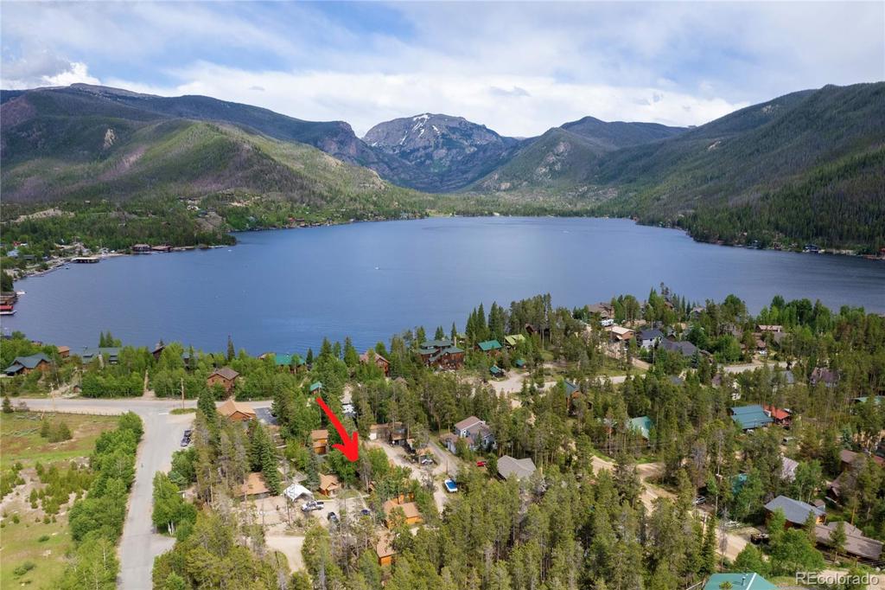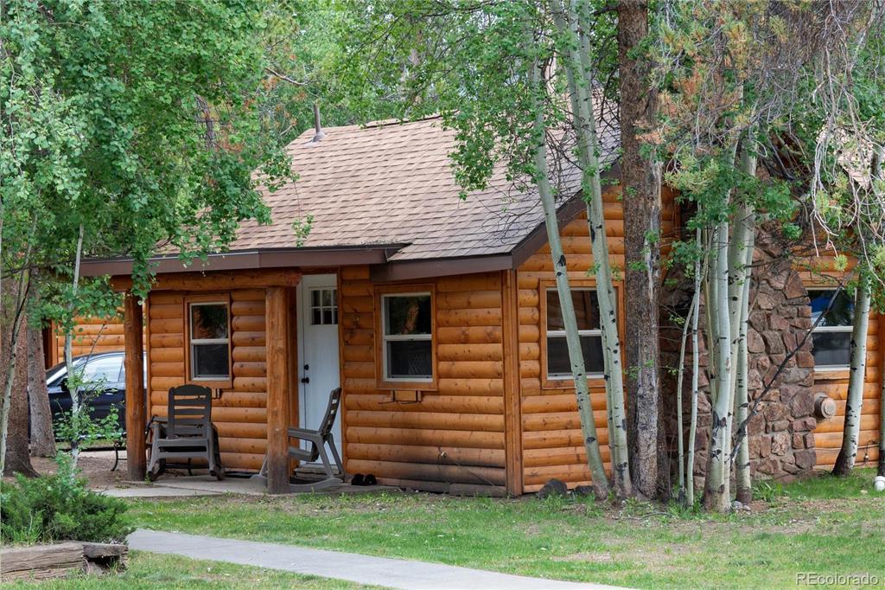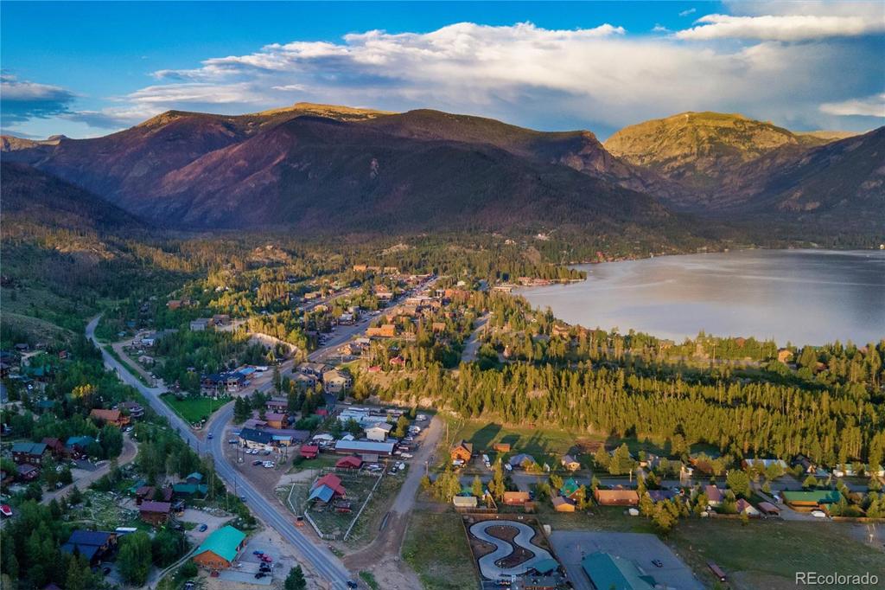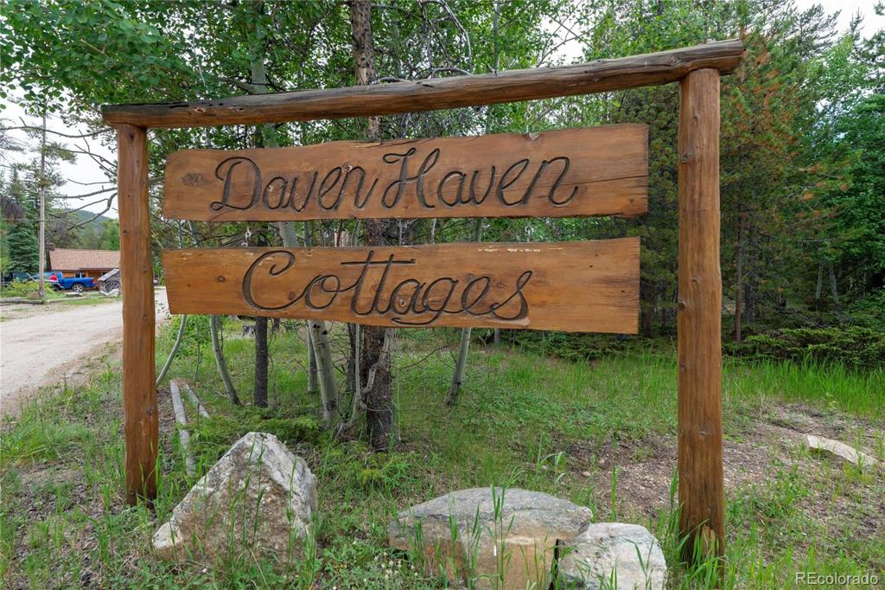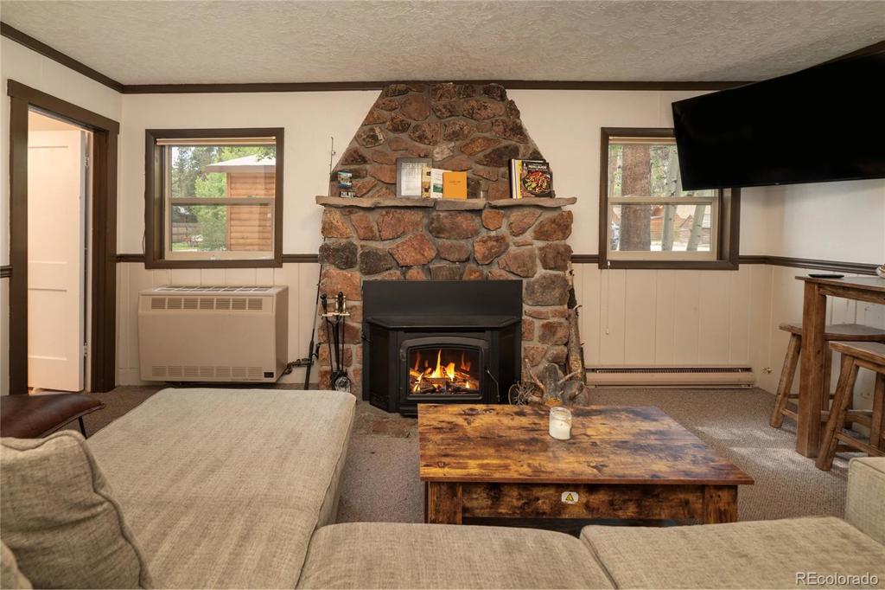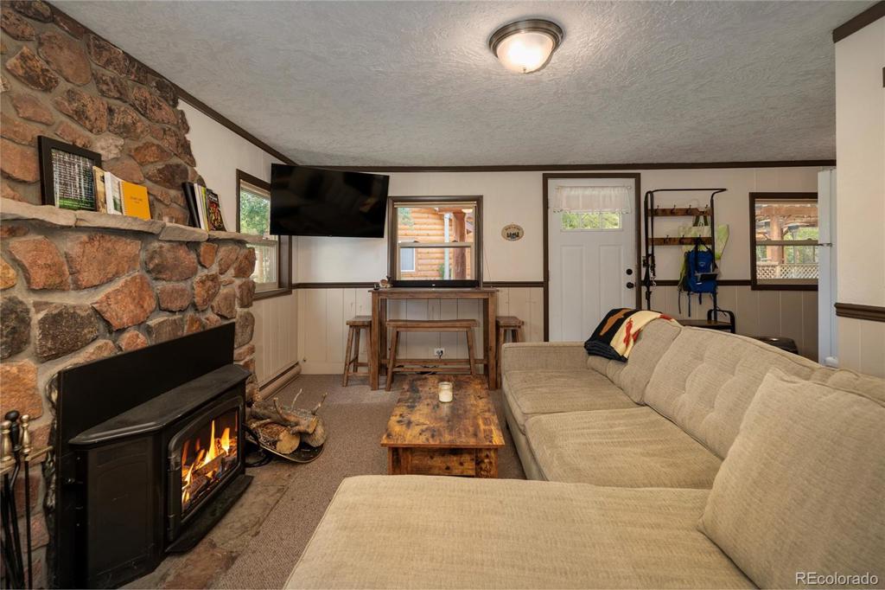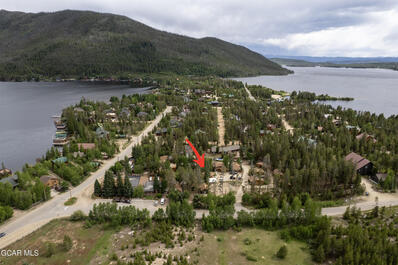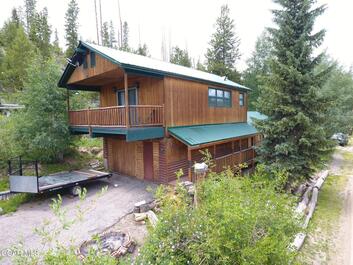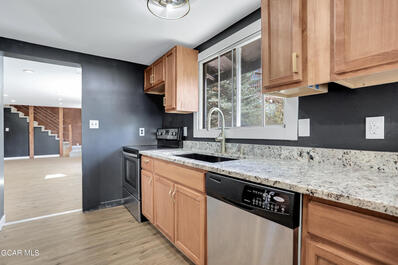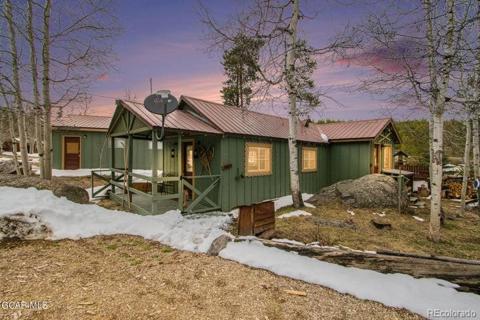604 Marina Drive #31
Grand Lake, CO 80447 — Grand County — Daven Haven NeighborhoodOpen House - Public: Sun Sep 22, 10:00AM-12:00PM
Residential $389,000 Active Listing# 7391016
2 beds 1 baths 674.00 sqft Lot size: 871.20 sqft 0.02 acres 1935 build
Property Description
Showings Start on 8/6! Updated 2-Bedroom Cabin with Wood-Burning Fireplace and Lots of Natural Light. Offered Turn-Key including some New Furniture, a 50'' Fire TV, and even the Kayaks and Paddle Boards! Walking Distance to Downtown's Shops and Restaurants, Grand Lake and multiple Lakeside Parks and Lake Access Points. You own the Cabin's footprint and you'll share a wooded acre including the Bonfire and Recreation areas with only 11 neighbors. Remodeled in 1990, with updated plumbing circa 2000, and a new roof in 2021. Town water $50 per month and public sewer just $41 per month.The HOA fee ($150 per month) covers snow removal, insurance for the common areas and upkeep of the grounds. Daven Haven has Allowed Nightly Rentals since the 1930s - Ask for Rental History and Rental Calendar. Effective Year Built: 1990.
Listing Details
- Property Type
- Residential
- Listing#
- 7391016
- Source
- REcolorado (Denver)
- Last Updated
- 09-19-2024 03:05pm
- Status
- Active
- Off Market Date
- 11-30--0001 12:00am
Property Details
- Property Subtype
- Single Family Residence
- Sold Price
- $389,000
- Original Price
- $419,900
- Location
- Grand Lake, CO 80447
- SqFT
- 674.00
- Year Built
- 1935
- Acres
- 0.02
- Bedrooms
- 2
- Bathrooms
- 1
- Levels
- One
Map
Property Level and Sizes
- SqFt Lot
- 871.20
- Lot Size
- 0.02
Financial Details
- Previous Year Tax
- 1248.96
- Year Tax
- 2024
- Is this property managed by an HOA?
- Yes
- Primary HOA Name
- Daven Haven
- Primary HOA Phone Number
- 9706278144
- Primary HOA Fees Included
- Road Maintenance, Snow Removal, Trash
- Primary HOA Fees
- 150.00
- Primary HOA Fees Frequency
- Monthly
Interior Details
- Appliances
- Freezer, Microwave, Oven, Range, Refrigerator
- Electric
- None
- Flooring
- Carpet, Vinyl
- Cooling
- None
- Heating
- Baseboard, Electric, Natural Gas
- Fireplaces Features
- Living Room, Wood Burning
- Utilities
- Electricity Connected, Natural Gas Connected, Phone Available
Exterior Details
- Lot View
- Mountain(s)
- Water
- Public
- Sewer
- Public Sewer
Garage & Parking
Exterior Construction
- Roof
- Architecural Shingle
- Construction Materials
- Frame
- Builder Source
- Public Records
Land Details
- PPA
- 0.00
- Road Frontage Type
- Public
- Road Responsibility
- Private Maintained Road
- Sewer Fee
- 0.00
Schools
- Elementary School
- Granby
- Middle School
- East Grand
- High School
- Middle Park
Walk Score®
Contact Agent
executed in 4.863 sec.




