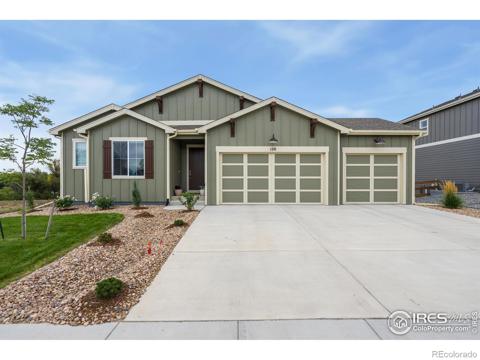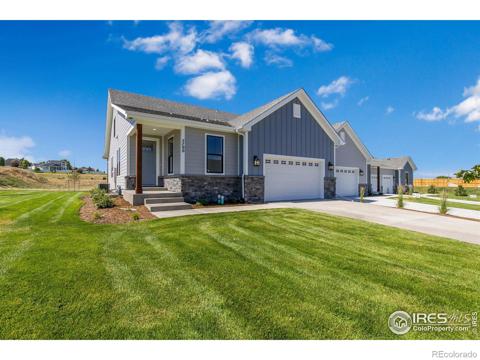7706 W 11th Street
Greeley, CO 80634 — Weld County — Boomerang Ranch NeighborhoodResidential $499,999 Active Listing# IR1022422
4 beds 4 baths 2812.00 sqft Lot size: 7537.00 sqft 0.17 acres 2012 build
Property Description
*WITH A FULL PRICE OFFER, THE SELLER IS WILLING TO GIVE A SELLER CONCESSION TO THE BUYER* This elegant 2 story home is located in West Greeley. It offers 4 beds, 4 baths, a study/office, 3 car garage, an open floor plan, stainless steel appliances, a luxurious 5-piece primary bath with a walk-in-closet, and a 90% finished basement. You have two separate washer and dryer hookups. Enjoy entertaining or relaxing in the spacious fenced in back yard complete with a patio and hot tub hookups or enjoy sitting outside on the swing on the front porch! Its proximity to shopping centers and restaurants, along with no metro tax, makes it the perfect place to call home! Call me for more information on how to take advantage of the VA assumable loan!!
Listing Details
- Property Type
- Residential
- Listing#
- IR1022422
- Source
- REcolorado (Denver)
- Last Updated
- 01-07-2025 01:12pm
- Status
- Active
- Off Market Date
- 11-30--0001 12:00am
Property Details
- Property Subtype
- Single Family Residence
- Sold Price
- $499,999
- Original Price
- $499,999
- Location
- Greeley, CO 80634
- SqFT
- 2812.00
- Year Built
- 2012
- Acres
- 0.17
- Bedrooms
- 4
- Bathrooms
- 4
- Levels
- Two
Map
Property Level and Sizes
- SqFt Lot
- 7537.00
- Lot Features
- Eat-in Kitchen, Five Piece Bath, Kitchen Island, Open Floorplan, Walk-In Closet(s)
- Lot Size
- 0.17
Financial Details
- Previous Year Tax
- 2186.00
- Year Tax
- 2023
- Is this property managed by an HOA?
- Yes
- Primary HOA Name
- Greeley Community Management
- Primary HOA Phone Number
- 970-392-9657
- Primary HOA Fees Included
- Reserves
- Primary HOA Fees
- 135.00
- Primary HOA Fees Frequency
- Quarterly
Interior Details
- Interior Features
- Eat-in Kitchen, Five Piece Bath, Kitchen Island, Open Floorplan, Walk-In Closet(s)
- Appliances
- Dishwasher, Disposal, Dryer, Oven, Refrigerator, Washer
- Laundry Features
- In Unit
- Electric
- Central Air
- Flooring
- Vinyl
- Cooling
- Central Air
- Heating
- Forced Air
- Utilities
- Natural Gas Available
Exterior Details
- Water
- Public
- Sewer
- Public Sewer
Garage & Parking
- Parking Features
- Tandem
Exterior Construction
- Roof
- Composition
- Construction Materials
- Wood Frame
- Security Features
- Smoke Detector(s)
- Builder Source
- Assessor
Land Details
- PPA
- 0.00
- Road Frontage Type
- Public
- Road Surface Type
- Paved
- Sewer Fee
- 0.00
Schools
- Elementary School
- Range View
- Middle School
- Severance
- High School
- Severance
Walk Score®
Contact Agent
executed in 2.102 sec.













