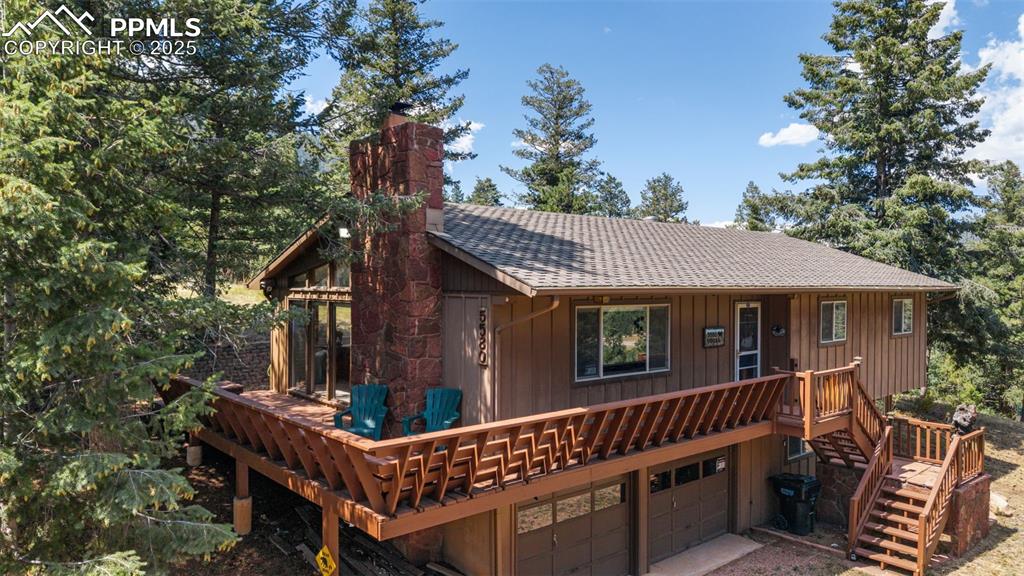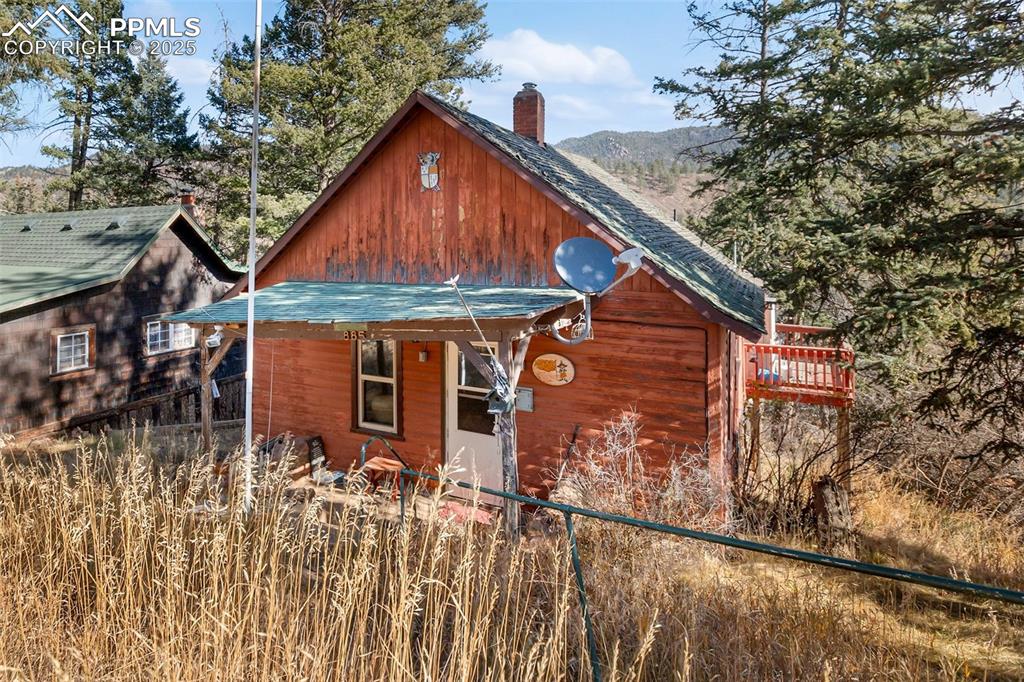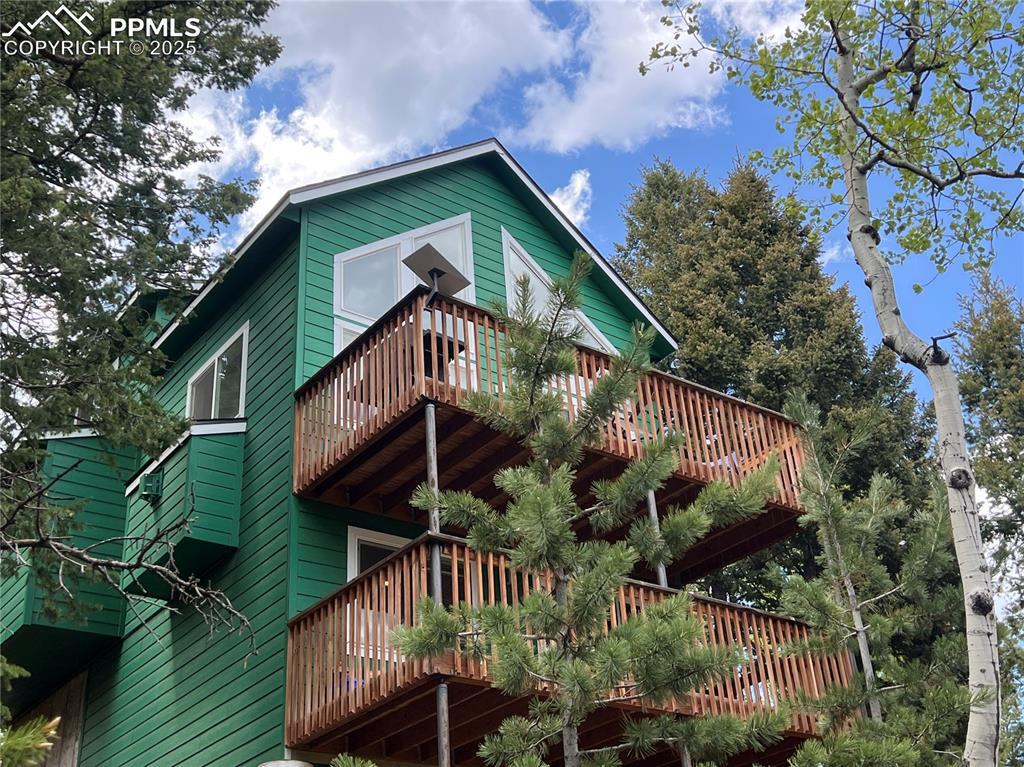10929 Iona Trail
Green Mountain Falls, CO 80819 — El Paso County — Green Mountain Falls NeighborhoodResidential $425,000 Sold Listing# 2328623
3 beds 1860 sqft 0.2750 acres 1979 build
Property Description
Welcome home! House has New Roof as of May 2024! Do you love the unique beauty and inspirational views of Colorado's foothill's? Do You feel at peace surrounded by mother nature? If this describes the lifestyle you dream of, then you need to experience the serenity and views of the home and the fun of the near by town. Enter thru the front door and leave every day behind. This home is a place to relax and unwind. The great room features vaulted ceilings, windows that fill the room with natural light fireplace adds a touch of elegance, yet this room is comfortable inviting you to sit back and enjoy. Large kitchen with lots of cabinet space and walks out to the deck. Lower Bedrooms walk out to decks. 3rd Bedroom is upstairs and can be a loft or very large office or exercise room....The home has been newly stained and newer stain on decks, new paint on garage and trim, new baseboard heat in the upstairs bathroom and lower landing. The upper and lower deck has new boarding. Post office is minutes away. Grocery Store 15 mins. Restaurants, Local bars all just mins away. If you enjoy hiking that is right out side your door or a very short car drive, then you can escape for miles on trails for hiking, biking, fishing etc....Approximately a 50 X 8 foot wraparound deck with the best views.... This home is great for entertaining open up the sliding glass doors in family room walking out to the deck with friends and family...Private Oasis.... NEW ROOF OVER THE HOUSE, Garage roof is in good condition.
Listing Details
- Property Type
- Residential
- Listing#
- 2328623
- Source
- PPAR (Pikes Peak Association)
- Last Updated
- 09-23-2024 05:46pm
- Status
- Sold
Property Details
- Sold Price
- $425,000
- Location
- Green Mountain Falls, CO 80819
- SqFT
- 1860
- Year Built
- 1979
- Acres
- 0.2750
- Bedrooms
- 3
- Garage spaces
- 2
- Garage spaces count
- 2
Map
Property Level and Sizes
- SqFt Finished
- 1784
- SqFt Upper
- 352
- SqFt Main
- 755
- SqFt Lower
- 753
- Lot Description
- Mountain View, Trees/Woods
- Lot Size
- 0.2750
- Base Floor Plan
- Tri-Level
Financial Details
- Previous Year Tax
- 1687.03
- Year Tax
- 2023
Interior Details
- Appliances
- Dishwasher, Disposal, Microwave Oven, Oven, Range, Refrigerator, Self Cleaning Oven
- Fireplaces
- Free-standing, Gas, Wood Burning Stove
- Utilities
- Cable Available, Electricity Connected
Exterior Details
- Fence
- All
- Wells
- 0
- Water
- Municipal
Room Details
- Baths Full
- 1
- Main Floor Bedroom
- 0
Garage & Parking
- Garage Type
- Attached
- Garage Spaces
- 2
- Garage Spaces
- 2
- Parking Features
- Garage Door Opener, Oversized
Exterior Construction
- Structure
- Frame
- Siding
- Wood
- Roof
- Composite Shingle
- Construction Materials
- Existing Home
Land Details
- Water Tap Paid (Y/N)
- No
Schools
- School District
- Manitou Springs-14
Walk Score®
Contact Agent
executed in 0.301 sec.













