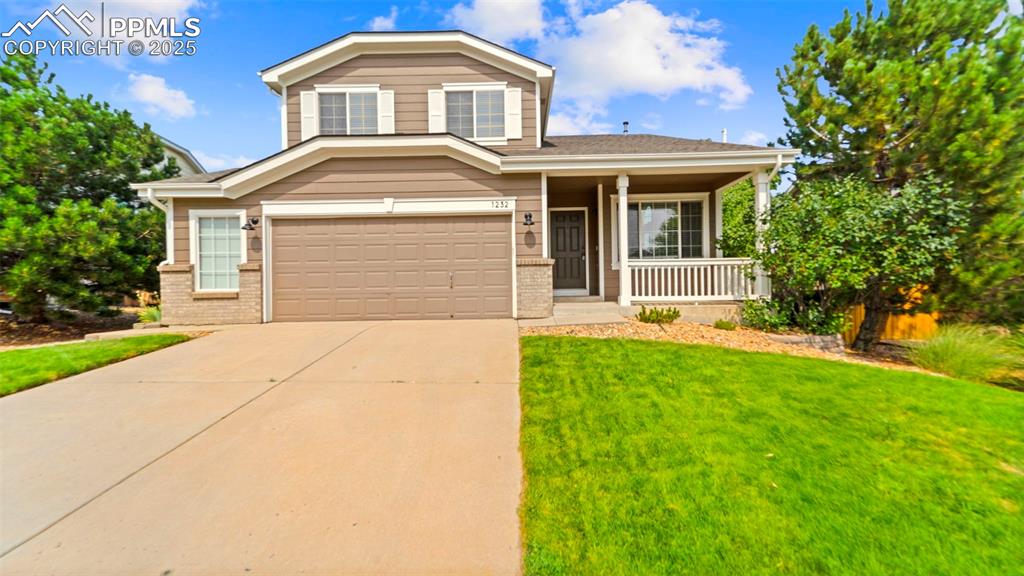2670 Westgate Avenue
Highlands Ranch, CO 80126 — Douglas County — Highlands Ranch Southridge NeighborhoodResidential $670,000 Sold Listing# 8989428
3 beds 3 baths 2459.00 sqft Lot size: 5053.00 sqft 0.12 acres 2002 build
Updated: 07-22-2024 06:50pm
Property Description
Step into this beautiful corner lot home located in the highly sought-after Firelight subdivision of Highlands Ranch! As you step inside, you'll be greeted by 18' ceilings that provide an abundance of natural light and stunning new floors in the entry and living room. This home has been freshly painted throughout, creating a bright and welcoming atmosphere.
Next to the family room, you'll find a cozy eating nook that flows seamlessly into a generously sized kitchen featuring beautiful granite countertops. Step out into your backyard with composite decking, perfect for grilling, enjoying summer dinners, and relaxing. The main floor also includes a powder bath and a convenient laundry area.
Upstairs, you'll find three bedrooms, including the owners’ suite with a luxurious five-piece bathroom. All bathrooms have been updated with new flooring. Additionally, the partially finished basement, featuring new carpeting, offers two versatile flex spaces, ideal for a home office, gym, or entertainment area.
Experience the ease of living just minutes from dining, shopping, entertainment, excellent schools, parks, and four fantastic Highlands Ranch Rec Centers. Get outside with the nearly 70 miles of trails, all included with your HOA dues. Don’t miss this chance to own a home in this desirable location. Come check it out today and see all the wonderful features this home has to offer!
Listing Details
- Property Type
- Residential
- Listing#
- 8989428
- Source
- REcolorado (Denver)
- Last Updated
- 07-22-2024 06:50pm
- Status
- Sold
- Status Conditions
- None Known
- Off Market Date
- 06-19-2024 12:00am
Property Details
- Property Subtype
- Single Family Residence
- Sold Price
- $670,000
- Original Price
- $680,000
- Location
- Highlands Ranch, CO 80126
- SqFT
- 2459.00
- Year Built
- 2002
- Acres
- 0.12
- Bedrooms
- 3
- Bathrooms
- 3
- Levels
- Two
Map
Property Level and Sizes
- SqFt Lot
- 5053.00
- Lot Features
- Ceiling Fan(s), Granite Counters, High Ceilings
- Lot Size
- 0.12
- Foundation Details
- Slab
- Basement
- Partial
Financial Details
- Previous Year Tax
- 4267.00
- Year Tax
- 2023
- Is this property managed by an HOA?
- Yes
- Primary HOA Name
- Highlands Ranch Community Association, Inc.
- Primary HOA Phone Number
- 303-471-8802
- Primary HOA Amenities
- Pool
- Primary HOA Fees Included
- Recycling, Trash
- Primary HOA Fees
- 168.00
- Primary HOA Fees Frequency
- Quarterly
- Secondary HOA Name
- Firelight at Highlands Ranch
- Secondary HOA Phone Number
- 303-471-8802
- Secondary HOA Fees
- 222.00
- Secondary HOA Fees Frequency
- Semi-Annually
Interior Details
- Interior Features
- Ceiling Fan(s), Granite Counters, High Ceilings
- Appliances
- Dishwasher, Disposal, Dryer, Humidifier, Microwave, Oven, Refrigerator, Washer
- Electric
- Central Air
- Flooring
- Carpet, Linoleum, Tile, Wood
- Cooling
- Central Air
- Heating
- Forced Air, Natural Gas
- Fireplaces Features
- Gas, Living Room
- Utilities
- Cable Available, Electricity Available, Internet Access (Wired), Natural Gas Connected
Exterior Details
- Features
- Private Yard, Rain Gutters
- Water
- Public
- Sewer
- Public Sewer
Garage & Parking
Exterior Construction
- Roof
- Composition
- Construction Materials
- Frame, Wood Siding
- Exterior Features
- Private Yard, Rain Gutters
- Window Features
- Window Coverings
- Builder Source
- Public Records
Land Details
- PPA
- 0.00
- Road Responsibility
- Public Maintained Road
- Road Surface Type
- Paved
- Sewer Fee
- 0.00
Schools
- Elementary School
- Heritage
- Middle School
- Mountain Ridge
- High School
- Mountain Vista
Walk Score®
Contact Agent
executed in 0.500 sec.













