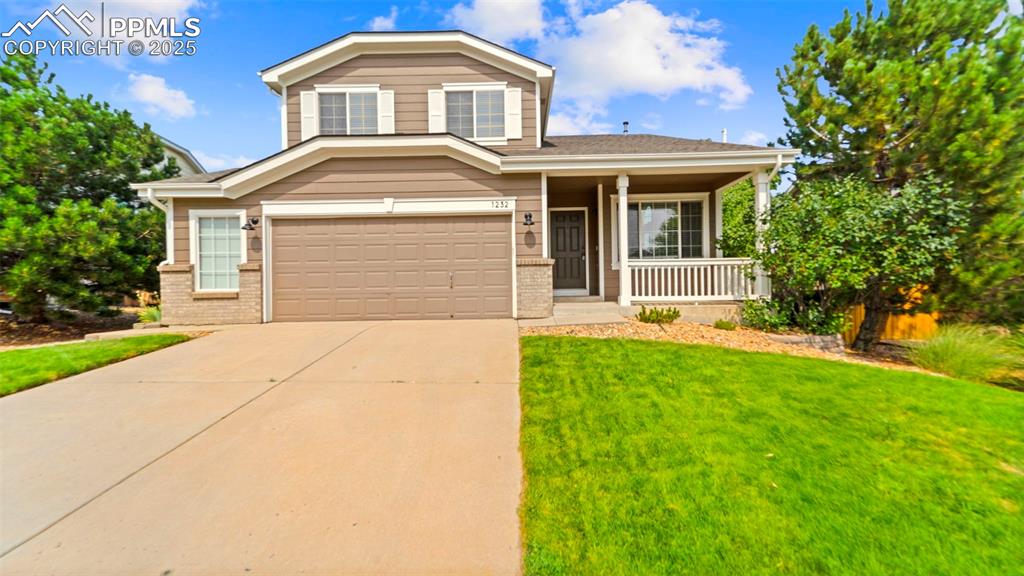3321 Thistlebrook Circle
Highlands Ranch, CO 80126 — Douglas County — Highlands Ranch NeighborhoodResidential $660,000 Sold Listing# 9518937
4 beds 3 baths 3034.00 sqft Lot size: 5662.80 sqft 0.13 acres 1999 build
Updated: 09-09-2021 06:03pm
Property Description
Finally the move in ready Highlands Ranch home that you've been waiting for! This desirable floor plan has show stopping vaulted ceilings and an abundance of natural light. Walking in, the cozy fireplace makes you want to sit down and make yourself right at home with plenty of space to spread out. Heading into the family room you are greeted with wall to wall windows and open flow to the kitchen and dining room. Fresh paint, brand new carpet, and newly refinished wood floors make quite the impression and this is where everyone will want to linger! Kitchen has extra cabinets, lots of counter space, a pantry, and stainless steel appliances all included. Head upstairs to two good sized bedrooms sharing a full bath and new carpet and paint and a second AC system keeping it nice and cool. The Master bedroom will not disappoint and is quite the oasis with a huge separate seating area, it’s own double sided fireplace, vaulted ceiling, walk in closet, and full five piece bath. Downstairs the basement is a wonderful space for additional entertaining. The large living room hosts a bar section, bedroom, and 3/4 bathroom perfect for separate living or guest space! Large patio doors on this walkout level create plenty of natural light for a usable downstairs. Stepping out back is a full sized fenced yard with a large deck on the main level and covered space below with concrete patio. Location is so convenient here with trails and Elementary school in the neighborhood, popular restaurants and shopping just minutes away, and amazing neighborhood amenities! There’s a reason everyone wants to live in Highlands Ranch with four amazing rec centers, pools, fitness centers, classes, community events, you name it! Schedule your showing on this one quickly, it will go fast.
Listing Details
- Property Type
- Residential
- Listing#
- 9518937
- Source
- REcolorado (Denver)
- Last Updated
- 09-09-2021 06:03pm
- Status
- Sold
- Status Conditions
- None Known
- Der PSF Total
- 217.53
- Off Market Date
- 08-22-2021 12:00am
Property Details
- Property Subtype
- Single Family Residence
- Sold Price
- $660,000
- Original Price
- $650,000
- List Price
- $660,000
- Location
- Highlands Ranch, CO 80126
- SqFT
- 3034.00
- Year Built
- 1999
- Acres
- 0.13
- Bedrooms
- 4
- Bathrooms
- 3
- Parking Count
- 2
- Levels
- Two
Map
Property Level and Sizes
- SqFt Lot
- 5662.80
- Lot Features
- Built-in Features, Ceiling Fan(s), Eat-in Kitchen, Five Piece Bath, High Ceilings, In-Law Floor Plan, Laminate Counters, Primary Suite, Open Floorplan, Pantry, Walk-In Closet(s)
- Lot Size
- 0.13
- Basement
- Daylight,Finished,Walk-Out Access
Financial Details
- PSF Total
- $217.53
- PSF Finished
- $217.53
- PSF Above Grade
- $321.95
- Previous Year Tax
- 3191.00
- Year Tax
- 2020
- Is this property managed by an HOA?
- Yes
- Primary HOA Management Type
- Professionally Managed
- Primary HOA Name
- HRCA
- Primary HOA Phone Number
- 303.791.2500
- Primary HOA Website
- https://www.hrcaonline.org/
- Primary HOA Amenities
- Clubhouse,Fitness Center,Park,Playground,Pool,Spa/Hot Tub,Tennis Court(s),Trail(s)
- Primary HOA Fees
- 155.00
- Primary HOA Fees Frequency
- Quarterly
- Primary HOA Fees Total Annual
- 620.00
Interior Details
- Interior Features
- Built-in Features, Ceiling Fan(s), Eat-in Kitchen, Five Piece Bath, High Ceilings, In-Law Floor Plan, Laminate Counters, Primary Suite, Open Floorplan, Pantry, Walk-In Closet(s)
- Appliances
- Dishwasher, Microwave, Oven, Range, Refrigerator
- Electric
- Central Air
- Flooring
- Carpet, Tile, Wood
- Cooling
- Central Air
- Heating
- Forced Air
- Fireplaces Features
- Gas,Living Room,Primary Bedroom
Exterior Details
- Features
- Private Yard
- Patio Porch Features
- Deck,Patio
- Sewer
- Public Sewer
Garage & Parking
- Parking Spaces
- 2
Exterior Construction
- Roof
- Composition
- Construction Materials
- Rock, Wood Siding
- Architectural Style
- Traditional
- Exterior Features
- Private Yard
- Builder Source
- Public Records
Land Details
- PPA
- 5076923.08
- Sewer Fee
- 0.00
Schools
- Elementary School
- Heritage
- Middle School
- Mountain Ridge
- High School
- Mountain Vista
Walk Score®
Listing Media
- Virtual Tour
- Click here to watch tour
Contact Agent
executed in 0.261 sec.













