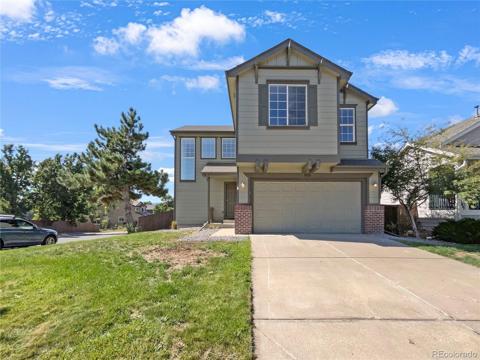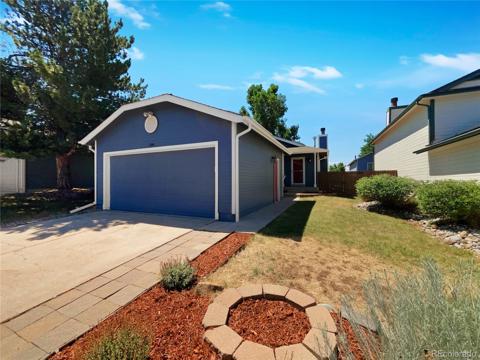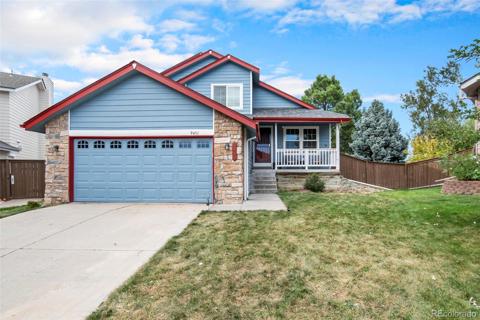501 White Cloud Drive
Highlands Ranch, CO 80126 — Douglas County — Highlands Subdivision NeighborhoodResidential $535,000 Active Listing# 2969553
3 beds 3 baths 1943.00 sqft Lot size: 4356.00 sqft 0.10 acres 1988 build
Property Description
Absolutely! Here's the information in paragraph form:
Enjoy the desirable Highlands Ranch lifestyle in this beautifully updated 3-bedroom, 3-bathroom, 2-story home. Recently renovated, the property features new vanities, faucets, lighting, carpet, LVP flooring, and fresh paint throughout, offering a modern and fresh atmosphere. The home boasts vaulted ceilings and a large bay window that floods the living room with natural light, while a cozy fireplace provides the perfect spot for relaxation. The open floor plan includes an eating area and family room that flow seamlessly into a covered patio, ideal for indoor-outdoor living and entertaining. The spacious master suite is a true retreat, featuring a walk-in closet and a newly updated bathroom with a walk-in shower. Outside, the fenced yard is surrounded by mature landscaping, offering privacy and a serene outdoor space. Additionally, the unfinished basement presents an exciting opportunity to personalize and expand, whether for extra living space, a home gym, or storage.
The home is located within the highly sought-after Highlands Ranch community, offering access to incredible HOA amenities, including four recreation centers, pools, fitness classes for all ages, and miles of scenic trails. With shopping, dining, and other conveniences nearby, this property provides a perfect combination of comfort, style, and convenience. Don’t miss the chance to experience the best of Highlands Ranch living
Listing Details
- Property Type
- Residential
- Listing#
- 2969553
- Source
- REcolorado (Denver)
- Last Updated
- 10-04-2024 03:40am
- Status
- Active
- Off Market Date
- 11-30--0001 12:00am
Property Details
- Property Subtype
- Single Family Residence
- Sold Price
- $535,000
- Original Price
- $535,000
- Location
- Highlands Ranch, CO 80126
- SqFT
- 1943.00
- Year Built
- 1988
- Acres
- 0.10
- Bedrooms
- 3
- Bathrooms
- 3
- Levels
- Two
Map
Property Level and Sizes
- SqFt Lot
- 4356.00
- Lot Features
- Ceiling Fan(s), High Ceilings, Vaulted Ceiling(s), Walk-In Closet(s)
- Lot Size
- 0.10
- Foundation Details
- Structural
- Basement
- Partial, Unfinished
Financial Details
- Previous Year Tax
- 3001.00
- Year Tax
- 2023
- Is this property managed by an HOA?
- Yes
- Primary HOA Name
- Highland Ranch Community
- Primary HOA Phone Number
- 303-471-8859
- Primary HOA Amenities
- Pool, Tennis Court(s)
- Primary HOA Fees Included
- Maintenance Grounds, Trash
- Primary HOA Fees
- 166.00
- Primary HOA Fees Frequency
- Quarterly
Interior Details
- Interior Features
- Ceiling Fan(s), High Ceilings, Vaulted Ceiling(s), Walk-In Closet(s)
- Appliances
- Dishwasher, Disposal, Dryer, Gas Water Heater, Microwave, Range, Refrigerator, Washer
- Electric
- Attic Fan, Central Air
- Flooring
- Carpet, Tile, Vinyl
- Cooling
- Attic Fan, Central Air
- Heating
- Forced Air
- Fireplaces Features
- Family Room
- Utilities
- Cable Available, Electricity Connected, Natural Gas Connected
Exterior Details
- Features
- Private Yard, Rain Gutters
- Water
- Public
- Sewer
- Public Sewer
Garage & Parking
- Parking Features
- Concrete
Exterior Construction
- Roof
- Composition
- Construction Materials
- Brick, Wood Siding
- Exterior Features
- Private Yard, Rain Gutters
- Window Features
- Double Pane Windows, Skylight(s)
- Security Features
- Carbon Monoxide Detector(s), Smoke Detector(s)
- Builder Source
- Public Records
Land Details
- PPA
- 0.00
- Sewer Fee
- 0.00
Schools
- Elementary School
- Sand Creek
- Middle School
- Mountain Ridge
- High School
- Mountain Vista
Walk Score®
Contact Agent
executed in 6.088 sec.













