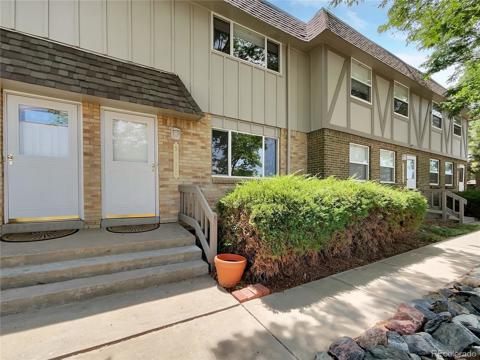8470 S Little Rock Way #101
Highlands Ranch, CO 80126 — Douglas County — Canyon Ranch NeighborhoodCondominium $419,500 Active Listing# 4272067
3 beds 2 baths 1291.00 sqft Lot size: 694.00 sqft 0.02 acres 1996 build
Property Description
Main Floor Condo, Fully Wheel Chair Accesible. Call Listor (303) 981-3575, Licensed Real Estate Agent, will show property and answer questions directly.
Listing Details
- Property Type
- Condominium
- Listing#
- 4272067
- Source
- REcolorado (Denver)
- Last Updated
- 01-04-2025 04:21pm
- Status
- Active
- Off Market Date
- 11-30--0001 12:00am
Property Details
- Property Subtype
- Condominium
- Sold Price
- $419,500
- Original Price
- $419,500
- Location
- Highlands Ranch, CO 80126
- SqFT
- 1291.00
- Year Built
- 1996
- Acres
- 0.02
- Bedrooms
- 3
- Bathrooms
- 2
- Levels
- One
Map
Property Level and Sizes
- SqFt Lot
- 694.00
- Lot Features
- Breakfast Nook, Eat-in Kitchen, Granite Counters, High Ceilings, Open Floorplan, Pantry, Smoke Free
- Lot Size
- 0.02
- Foundation Details
- Slab
- Common Walls
- End Unit
Financial Details
- Previous Year Tax
- 2291.00
- Year Tax
- 2023
- Is this property managed by an HOA?
- Yes
- Primary HOA Name
- Canyon Ranch Condo Association
- Primary HOA Phone Number
- 3037584355
- Primary HOA Amenities
- Clubhouse, Fitness Center, Gated, Parking, Pool, Spa/Hot Tub, Trail(s)
- Primary HOA Fees Included
- Reserves, Insurance, Irrigation, Maintenance Grounds, Maintenance Structure, Sewer, Snow Removal, Trash, Water
- Primary HOA Fees
- 347.00
- Primary HOA Fees Frequency
- Monthly
- Secondary HOA Name
- HRCA
- Secondary HOA Phone Number
- 3037912500
- Secondary HOA Fees
- 168.00
- Secondary HOA Fees Frequency
- Quarterly
Interior Details
- Interior Features
- Breakfast Nook, Eat-in Kitchen, Granite Counters, High Ceilings, Open Floorplan, Pantry, Smoke Free
- Appliances
- Dishwasher, Dryer, Microwave, Oven, Range, Refrigerator, Self Cleaning Oven, Washer
- Laundry Features
- In Unit, Laundry Closet
- Electric
- Central Air
- Flooring
- Laminate
- Cooling
- Central Air
- Heating
- Forced Air, Heat Pump, Hot Water, Natural Gas
- Fireplaces Features
- Gas, Gas Log, Living Room
- Utilities
- Cable Available, Electricity Connected, Internet Access (Wired), Natural Gas Connected, Phone Available
Exterior Details
- Features
- Balcony, Garden, Rain Gutters
- Water
- Public
- Sewer
- Public Sewer
Garage & Parking
- Parking Features
- Asphalt, Concrete, Exterior Access Door, Storage
Exterior Construction
- Roof
- Composition
- Construction Materials
- Frame, Wood Siding
- Exterior Features
- Balcony, Garden, Rain Gutters
- Window Features
- Double Pane Windows, Window Treatments
- Security Features
- Secured Garage/Parking, Security Entrance, Security System, Smoke Detector(s)
- Builder Source
- Public Records
Land Details
- PPA
- 0.00
- Road Frontage Type
- Private Road
- Road Responsibility
- Private Maintained Road, Road Maintenance Agreement
- Sewer Fee
- 0.00
Schools
- Elementary School
- Cougar Run
- Middle School
- Mountain Ridge
- High School
- Highlands Ranch
Walk Score®
Contact Agent
executed in 2.599 sec.













