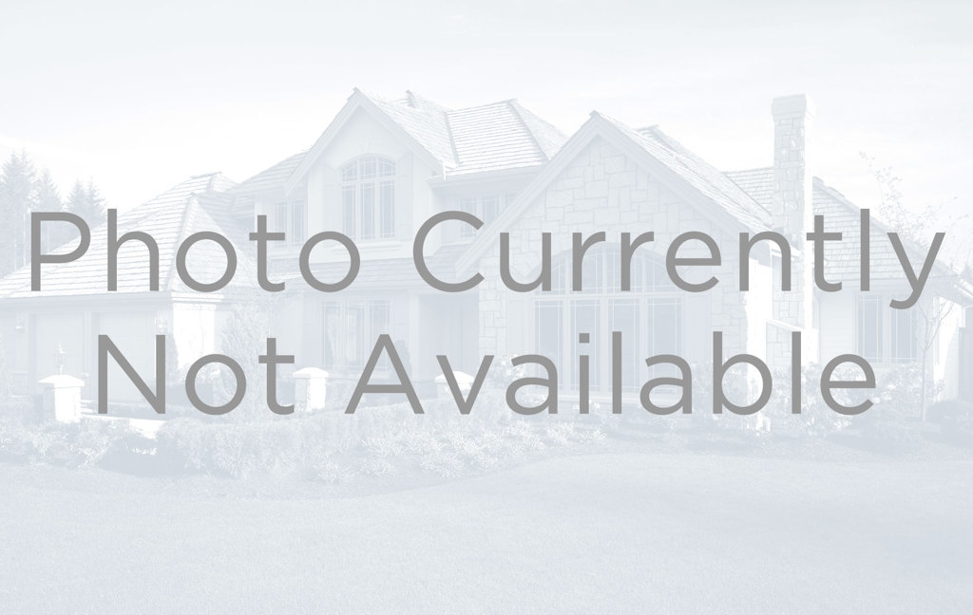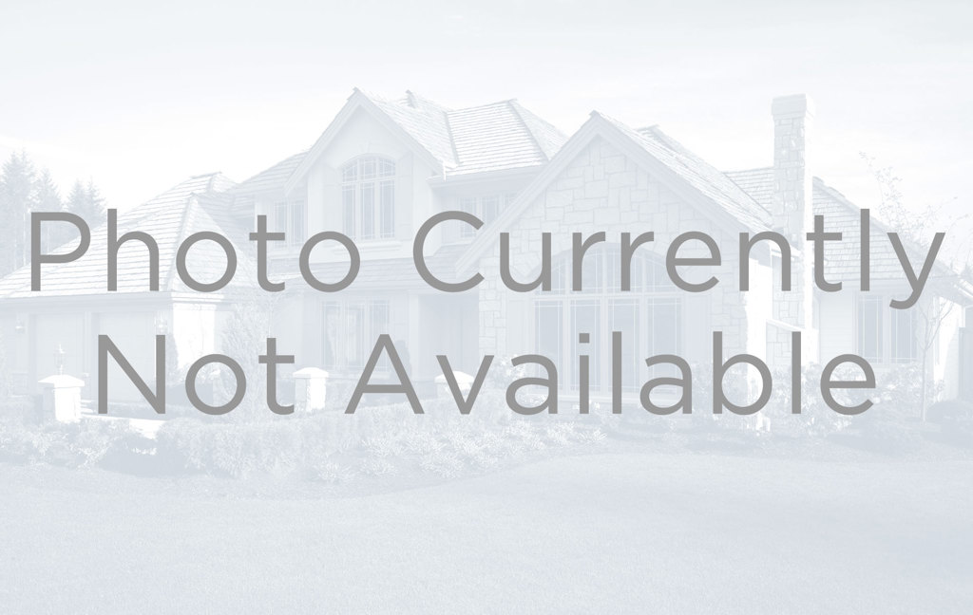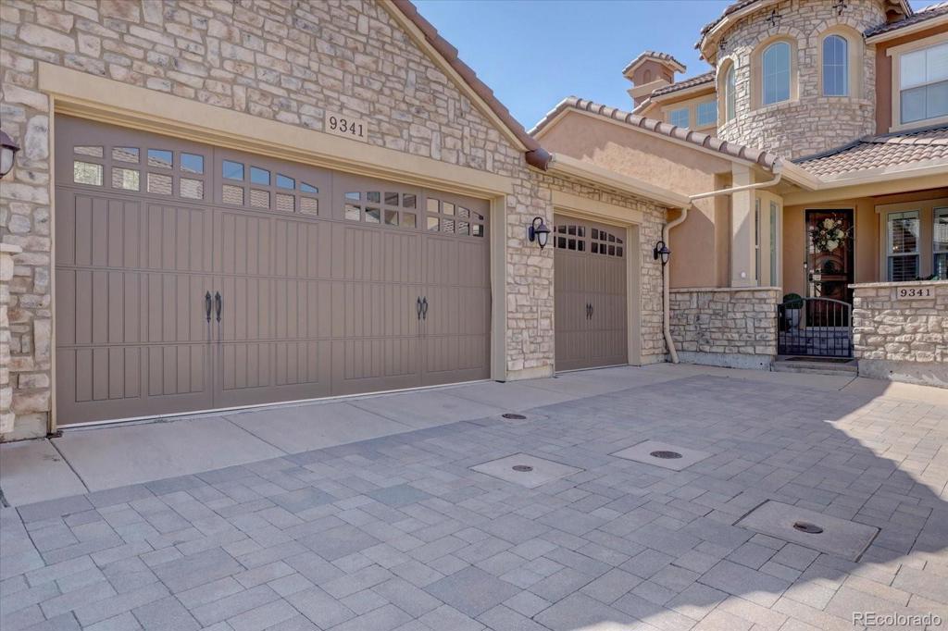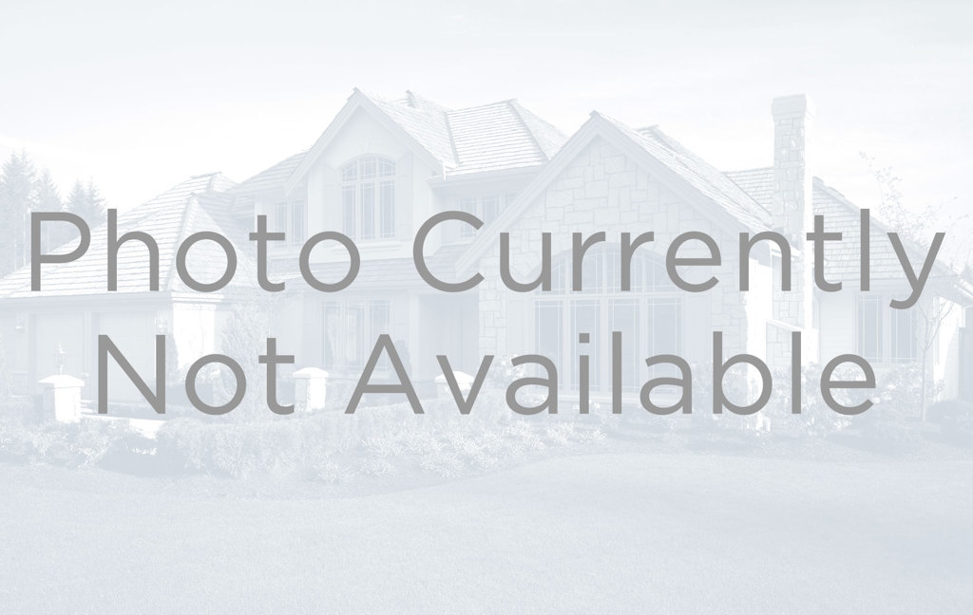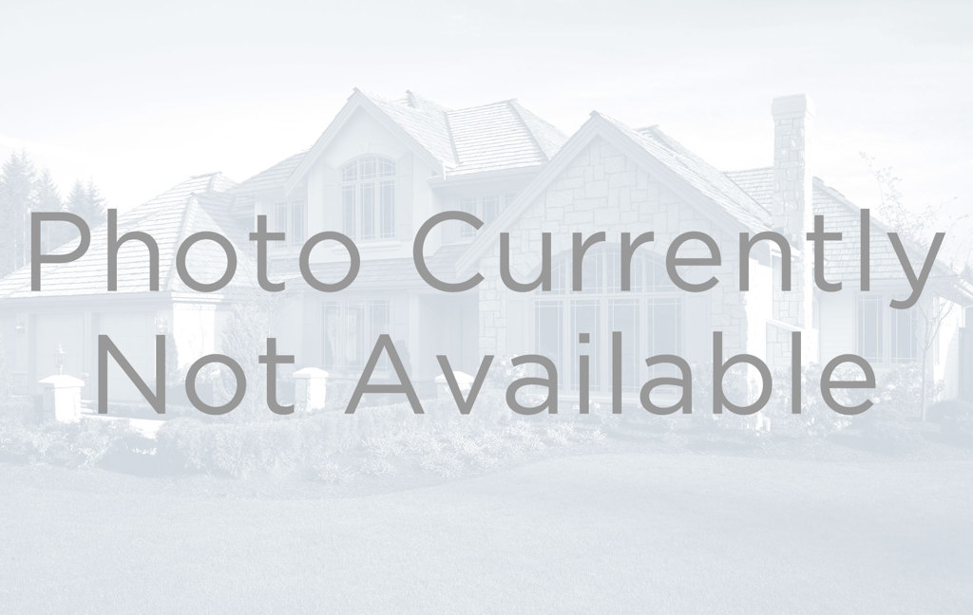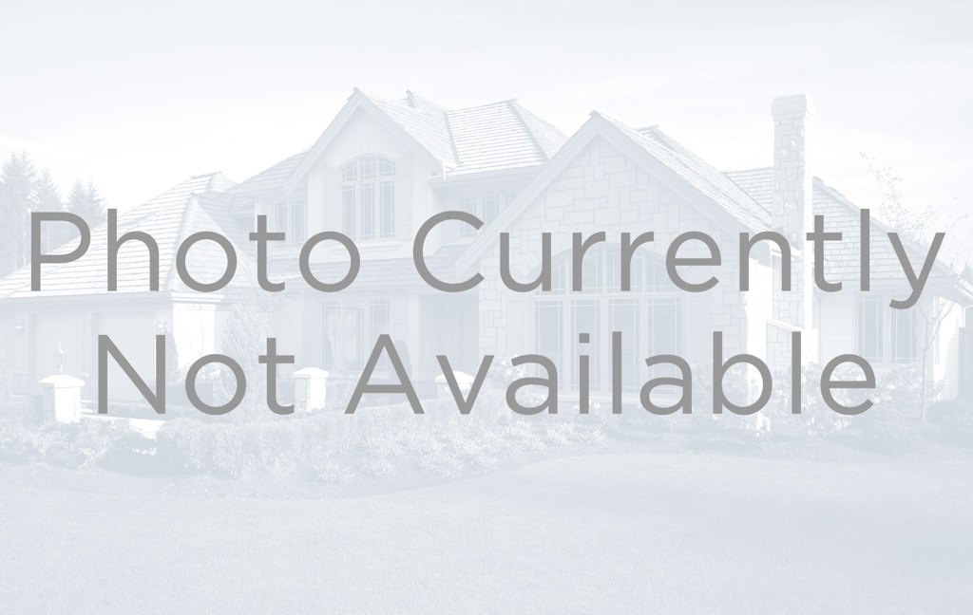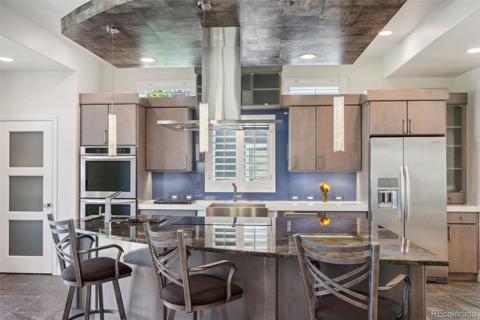9341 Sori Lane
Highlands Ranch, CO 80126 — Douglas County — Tresana NeighborhoodResidential $1,345,000 Active Listing# 4543315
3 beds 3 baths 3850.00 sqft Lot size: 3964.00 sqft 0.09 acres 2009 build
Property Description
Welcome to this exquisite townhome in the sought-after Tresana neighborhood of Highlands Ranch, featuring a striking two-story foyer adorned with an intricate tile mosaic. This sophisticated residence boasts an open floor plan bathed in natural light, complemented by gleaming hardwood floors and stunning designer finishes throughout. Enjoy the elegance of plantation shutters, three inviting gas fireplaces, and a gourmet kitchen perfect for culinary enthusiasts. The spacious kitchen is equipped with GE Monogram stainless steel appliances, including a gas cooktop, dual convection ovens, a convection microwave, ample pantry storage, and a generous granite-topped island. Host unforgettable holiday dinners in the dramatic dining room, then unwind by the classic fireplace in the cozy living room. Step outside to your retractable awning-covered deck, where you can grill while enjoying picturesque views of open space and the extensive trails of Highlands Ranch. The main level also features a dedicated study, ideal for remote work. Retreat to the show-stopping primary suite, which includes a charming sitting area with a fireplace, two walk-in closets, and an updated luxurious five-piece bathroom complete with a spacious jetted tub. Revel in breathtaking sunsets from your private deck on this level. The walk-out basement is an entertainer's dream, perfect for watching your favorite sports teams. It features a wet bar with a beverage refrigerator, two additional bedrooms, a full bath, and a large storage area. This beautiful lock-and-leave home is perfect for those who love to travel or escape south for the winter. Don’t miss your chance to make it yours! Say goodbye to shoveling snow and handling exterior maintenance—the HOA takes care of it all. Enjoy access to state-of-the-art workout facilities at four Highlands Ranch recreation centers.
Listing Details
- Property Type
- Residential
- Listing#
- 4543315
- Source
- REcolorado (Denver)
- Last Updated
- 01-04-2025 09:05pm
- Status
- Active
- Off Market Date
- 11-30--0001 12:00am
Property Details
- Property Subtype
- Single Family Residence
- Sold Price
- $1,345,000
- Original Price
- $1,395,000
- Location
- Highlands Ranch, CO 80126
- SqFT
- 3850.00
- Year Built
- 2009
- Acres
- 0.09
- Bedrooms
- 3
- Bathrooms
- 3
- Levels
- Two
Map
Property Level and Sizes
- SqFt Lot
- 3964.00
- Lot Features
- Breakfast Nook, Built-in Features, Ceiling Fan(s), Eat-in Kitchen, Entrance Foyer, Five Piece Bath, Granite Counters, High Ceilings, High Speed Internet, Jet Action Tub, Kitchen Island, Open Floorplan, Pantry, Primary Suite, Radon Mitigation System, Smoke Free, Utility Sink, Walk-In Closet(s), Wet Bar
- Lot Size
- 0.09
- Foundation Details
- Concrete Perimeter
- Basement
- Crawl Space, Exterior Entry, Finished, Interior Entry, Walk-Out Access
- Common Walls
- 1 Common Wall
Financial Details
- Previous Year Tax
- 6740.00
- Year Tax
- 2023
- Is this property managed by an HOA?
- Yes
- Primary HOA Name
- HRCA
- Primary HOA Phone Number
- 303-791-2500
- Primary HOA Amenities
- Clubhouse, Fitness Center, Playground, Pool, Spa/Hot Tub, Tennis Court(s), Trail(s)
- Primary HOA Fees Included
- Maintenance Grounds, Maintenance Structure, Snow Removal, Trash
- Primary HOA Fees
- 168.00
- Primary HOA Fees Frequency
- Quarterly
- Secondary HOA Name
- Tresana Townhome Assocation
- Secondary HOA Phone Number
- 303-459-4919
- Secondary HOA Fees
- 325.00
- Secondary HOA Fees Frequency
- Monthly
Interior Details
- Interior Features
- Breakfast Nook, Built-in Features, Ceiling Fan(s), Eat-in Kitchen, Entrance Foyer, Five Piece Bath, Granite Counters, High Ceilings, High Speed Internet, Jet Action Tub, Kitchen Island, Open Floorplan, Pantry, Primary Suite, Radon Mitigation System, Smoke Free, Utility Sink, Walk-In Closet(s), Wet Bar
- Appliances
- Bar Fridge, Convection Oven, Cooktop, Dishwasher, Disposal, Double Oven, Gas Water Heater, Microwave, Range Hood, Refrigerator, Self Cleaning Oven, Water Softener
- Laundry Features
- In Unit
- Electric
- Central Air
- Flooring
- Carpet, Tile, Wood
- Cooling
- Central Air
- Heating
- Forced Air, Natural Gas
- Fireplaces Features
- Family Room, Gas, Gas Log, Living Room, Primary Bedroom
- Utilities
- Cable Available, Electricity Connected, Internet Access (Wired), Phone Available
Exterior Details
- Features
- Balcony, Gas Valve, Lighting
- Lot View
- City, Mountain(s)
- Water
- Public
- Sewer
- Public Sewer
Garage & Parking
- Parking Features
- Concrete, Finished, Lighted
Exterior Construction
- Roof
- Composition
- Construction Materials
- Frame, Stone, Stucco
- Exterior Features
- Balcony, Gas Valve, Lighting
- Window Features
- Double Pane Windows
- Security Features
- Carbon Monoxide Detector(s), Smoke Detector(s)
- Builder Name
- Shea Homes
- Builder Source
- Public Records
Land Details
- PPA
- 0.00
- Road Frontage Type
- Public
- Road Responsibility
- Public Maintained Road
- Road Surface Type
- Paved
- Sewer Fee
- 0.00
Schools
- Elementary School
- Sage Canyon
- Middle School
- Mountain Ridge
- High School
- Mountain Vista
Walk Score®
Listing Media
- Virtual Tour
- Click here to watch tour
Contact Agent
executed in 3.900 sec.




