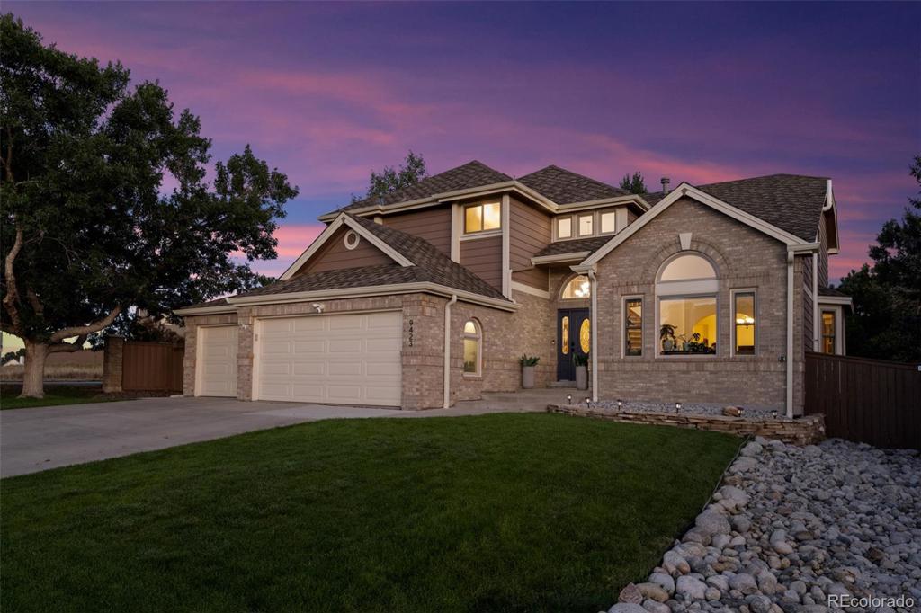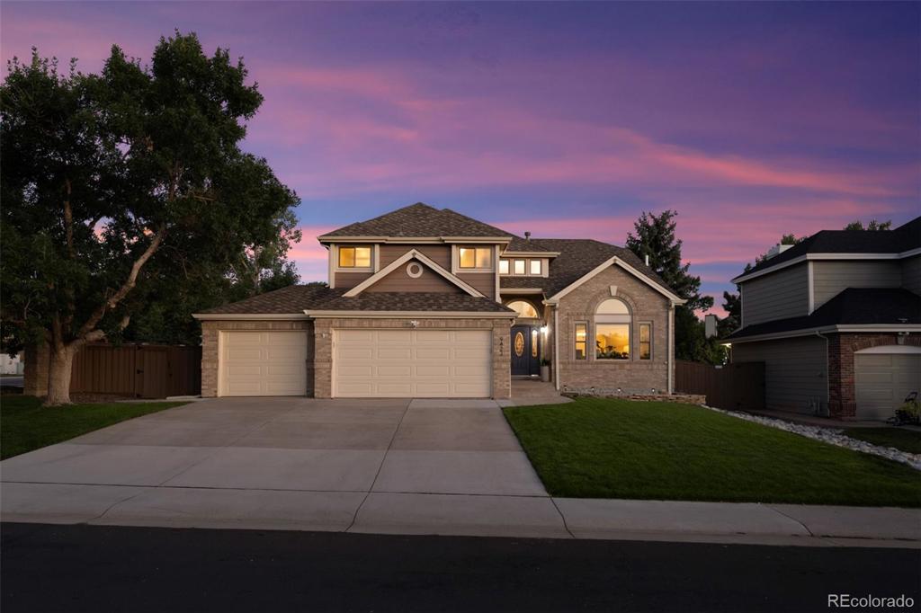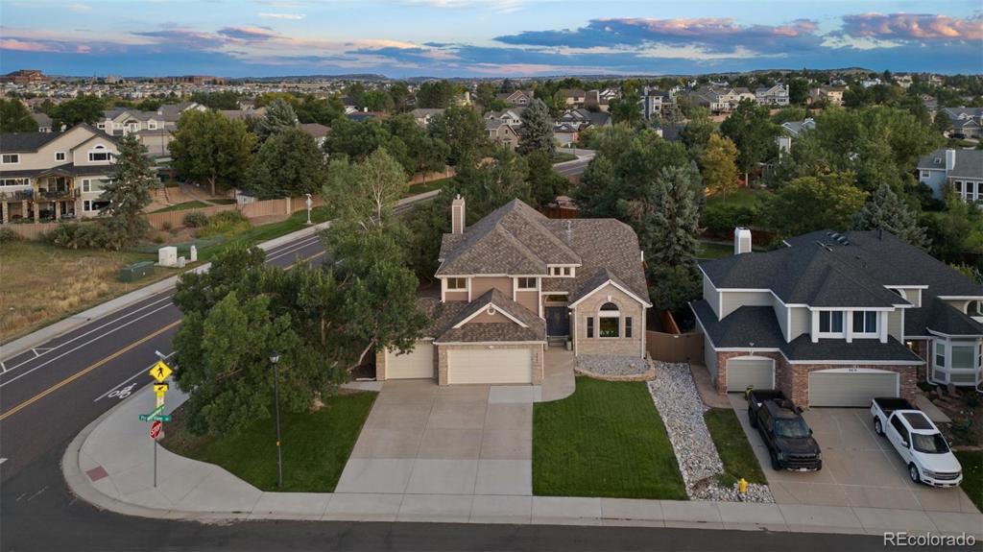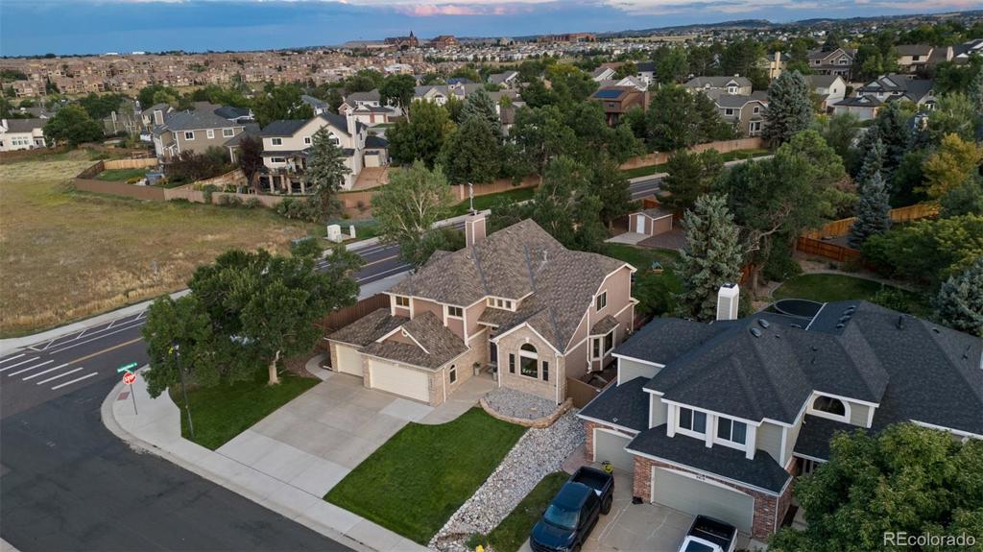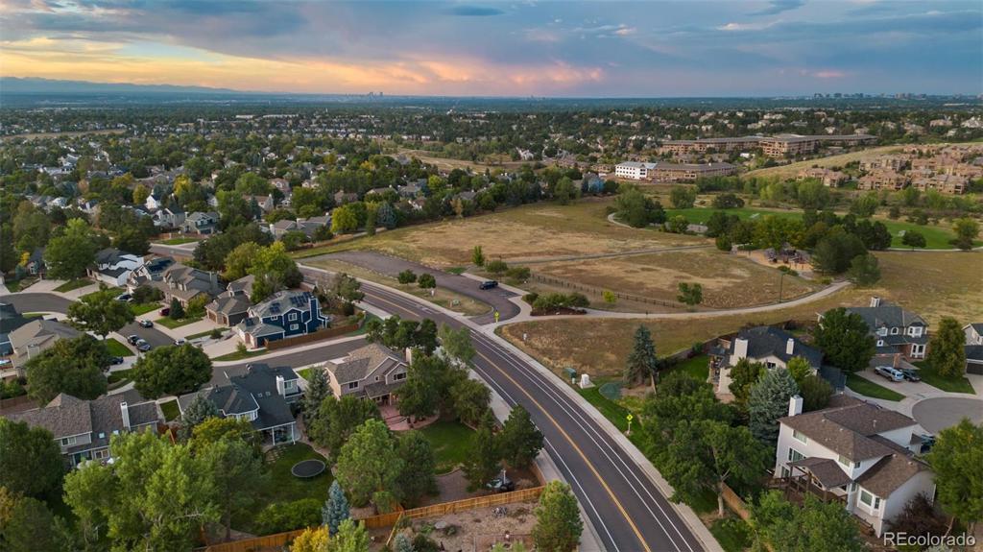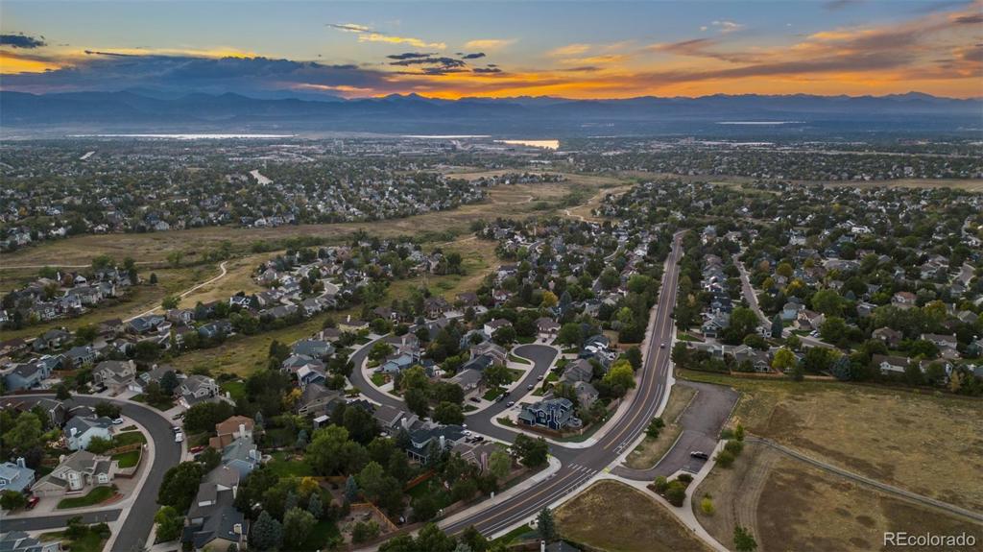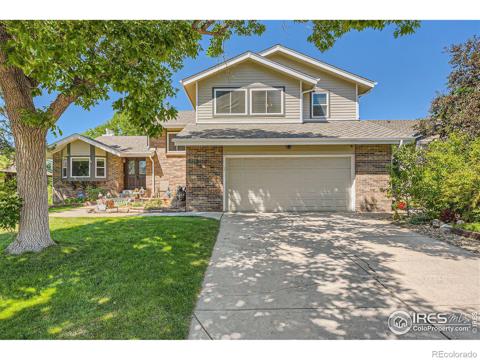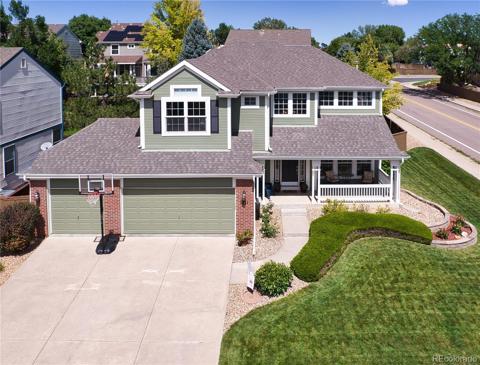9423 Prairie View Drive
Highlands Ranch, CO 80126 — Douglas County — Highlands Ranch NeighborhoodResidential $825,000 Pending Listing# 6523148
5 beds 3 baths 3792.00 sqft Lot size: 14331.00 sqft 0.33 acres 1990 build
Property Description
OPEN HOUSE CANCELLED DUE TO STATUS CHANGE. Beautiful, spacious 2-story in the highly desired Northridge Village of Highlands Ranch — on one of the largest lots in the area (.33 acres). Set amongst mature trees and gorgeous residences, the curb appeal is beckoning. Located right across the street from open space, trails and Toepfer Park and near shopping and dining areas. Inside, a panoramic display of sunlight and gorgeous wood floors sets the tone. The kitchen features an enormous island, walls of solid wood cabinets plus granite counters and stainless steel appliances—and overlooks the casual dining area and family room. For formal occasions, a generously-sized living room, framed by the circular staircase, is situated at the front of the home joined by a spacious formal dining room. A bright study is also situated at this level with french doors (also suitable for a 5th bedroom) with an entry into the main level 3/4 bath. A convenient mudroom/ laundry room is located just inside the garage entry. A circular staircase flows upstairs to the alluring upper level. The primary suite features picture windows with ample natural sunlight, built in shelving and an adjoining 5-piece bath and an enormous walk-in closet. The elegant, primary bath features dual sinks, glass-enclosed shower and a large soaking tub. 3 more sizeable and charming bedrooms are also situated at this level. The unfinished basement is a blank canvas to keep as storage or make it your own. The exterior living space is just as wonderful as the inside with a serene private deck and stamped concrete patio for exterior entertainment — overlooking the enormous backyard with mature trees and lush landscaping. Comes complete with a hot-tub, a storage shed and ample space for gardening and flowers. The community is known for it's robust HOA that boasts 4, state-of-the art recreation centers with fitness, indoor/outdoor swimming pools, tennis courts, trails and parks.
Listing Details
- Property Type
- Residential
- Listing#
- 6523148
- Source
- REcolorado (Denver)
- Last Updated
- 10-26-2024 03:29am
- Status
- Pending
- Status Conditions
- None Known
- Off Market Date
- 10-25-2024 12:00am
Property Details
- Property Subtype
- Single Family Residence
- Sold Price
- $825,000
- Original Price
- $825,000
- Location
- Highlands Ranch, CO 80126
- SqFT
- 3792.00
- Year Built
- 1990
- Acres
- 0.33
- Bedrooms
- 5
- Bathrooms
- 3
- Levels
- Two
Map
Property Level and Sizes
- SqFt Lot
- 14331.00
- Lot Features
- Built-in Features, Eat-in Kitchen, Entrance Foyer, Five Piece Bath, Granite Counters, Kitchen Island, Open Floorplan, Pantry, Primary Suite, Smoke Free, Hot Tub, Vaulted Ceiling(s), Walk-In Closet(s)
- Lot Size
- 0.33
- Foundation Details
- Slab
- Basement
- Unfinished
Financial Details
- Previous Year Tax
- 4939.00
- Year Tax
- 2023
- Is this property managed by an HOA?
- Yes
- Primary HOA Name
- Highlands Ranch Community Association
- Primary HOA Phone Number
- 303-791-2500
- Primary HOA Amenities
- Clubhouse, Fitness Center, Playground, Pool, Sauna, Spa/Hot Tub, Tennis Court(s), Trail(s)
- Primary HOA Fees
- 168.00
- Primary HOA Fees Frequency
- Quarterly
- Secondary HOA Name
- Highlands Ranch Metro District
Interior Details
- Interior Features
- Built-in Features, Eat-in Kitchen, Entrance Foyer, Five Piece Bath, Granite Counters, Kitchen Island, Open Floorplan, Pantry, Primary Suite, Smoke Free, Hot Tub, Vaulted Ceiling(s), Walk-In Closet(s)
- Appliances
- Dishwasher, Gas Water Heater, Microwave, Range, Refrigerator
- Electric
- Central Air
- Flooring
- Carpet, Wood
- Cooling
- Central Air
- Heating
- Forced Air
- Fireplaces Features
- Family Room, Gas
- Utilities
- Electricity Connected, Natural Gas Connected
Exterior Details
- Features
- Garden, Private Yard
- Lot View
- Meadow
- Water
- Public
- Sewer
- Public Sewer
Garage & Parking
- Parking Features
- Concrete, Floor Coating, Oversized
Exterior Construction
- Roof
- Composition
- Construction Materials
- Brick, Frame, Wood Siding
- Exterior Features
- Garden, Private Yard
- Window Features
- Double Pane Windows, Window Coverings
- Security Features
- Radon Detector, Smart Locks, Smoke Detector(s), Video Doorbell
- Builder Source
- Public Records
Land Details
- PPA
- 0.00
- Road Frontage Type
- Public
- Road Responsibility
- Public Maintained Road
- Sewer Fee
- 0.00
Schools
- Elementary School
- Summit View
- Middle School
- Mountain Ridge
- High School
- Mountain Vista
Walk Score®
Listing Media
- Virtual Tour
- Click here to watch tour
Contact Agent
executed in 3.533 sec.




