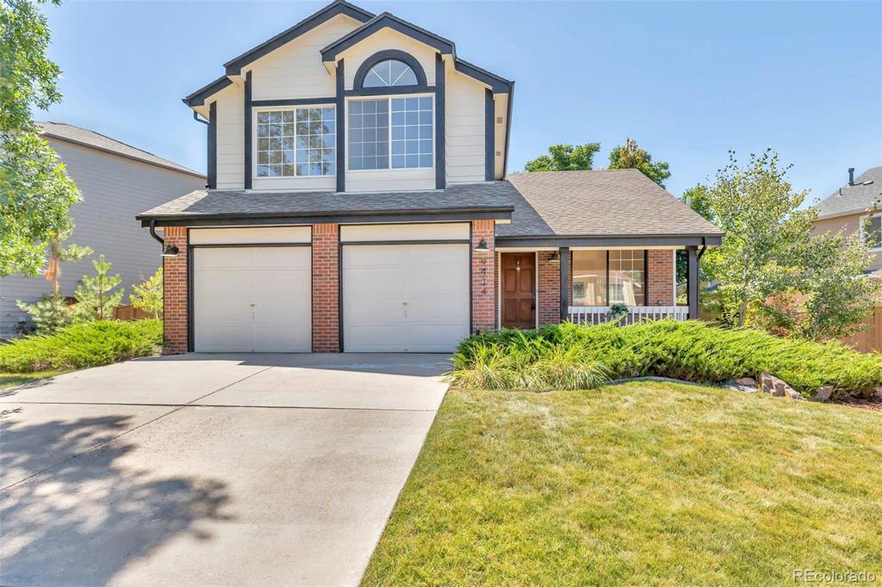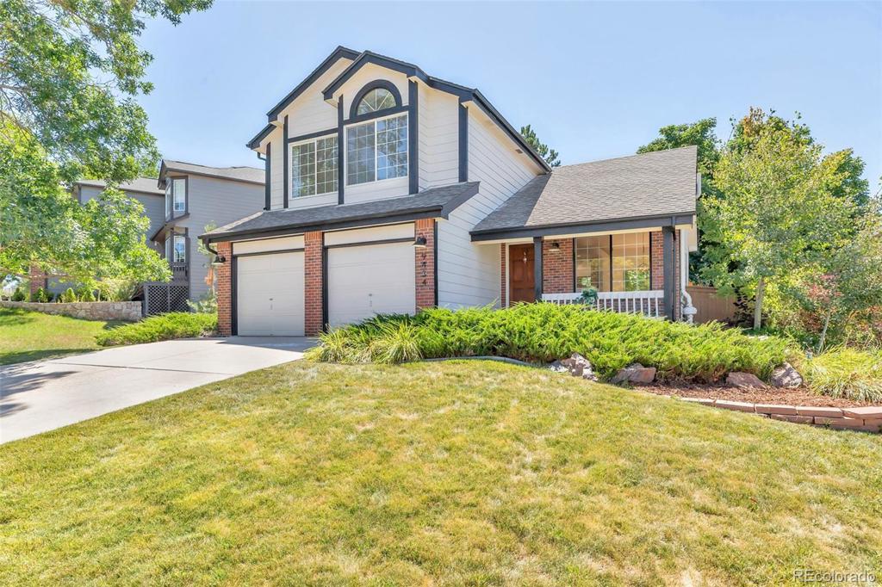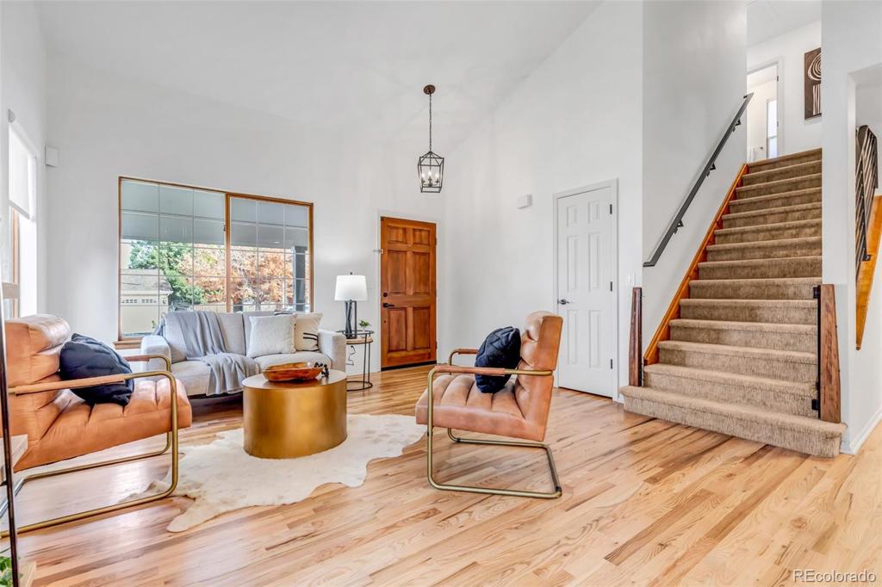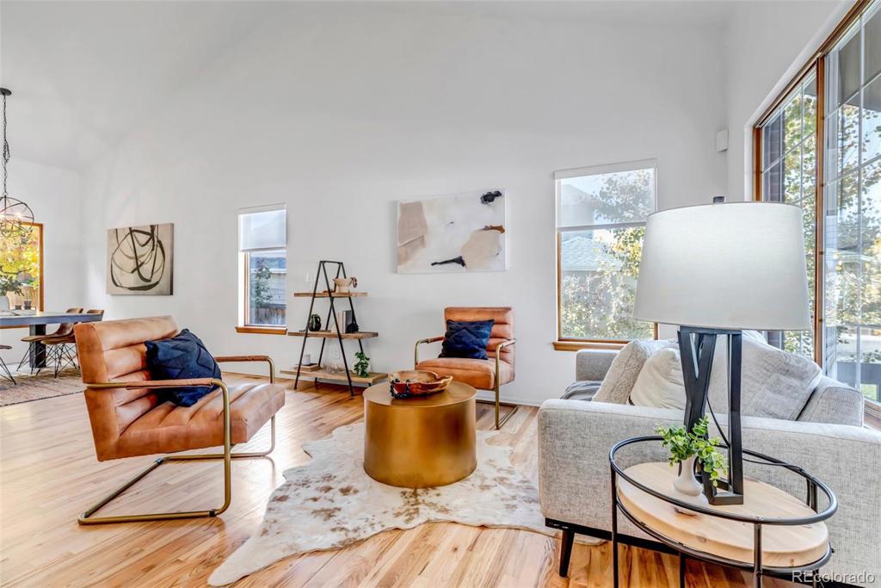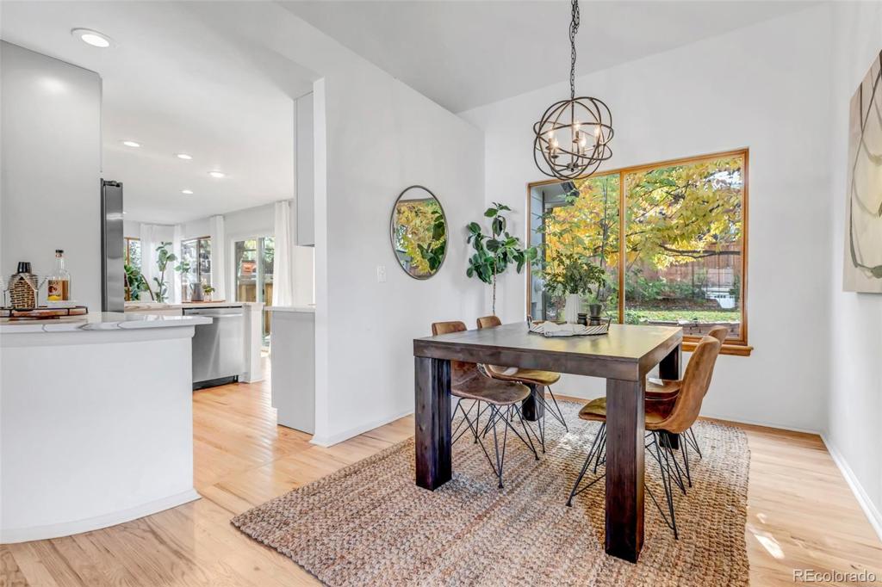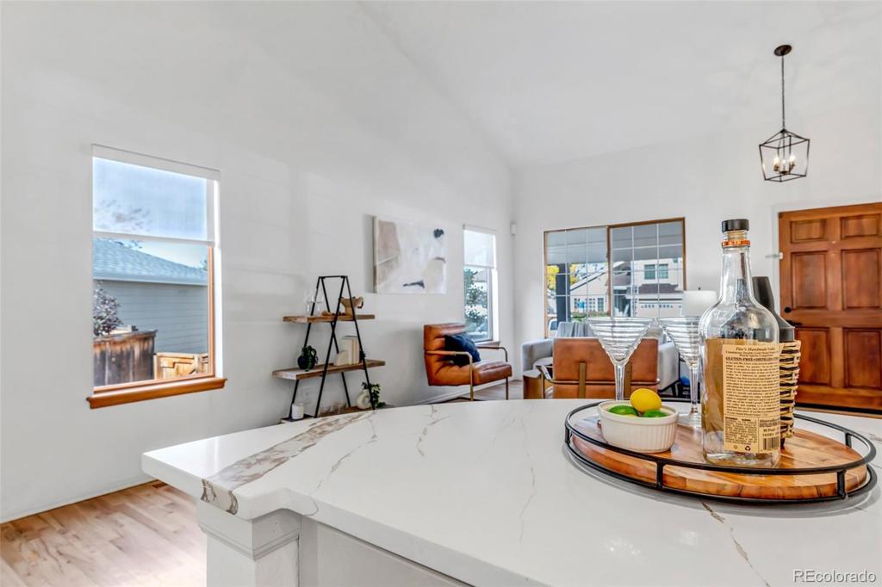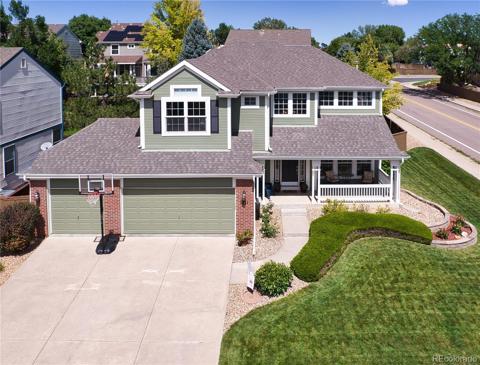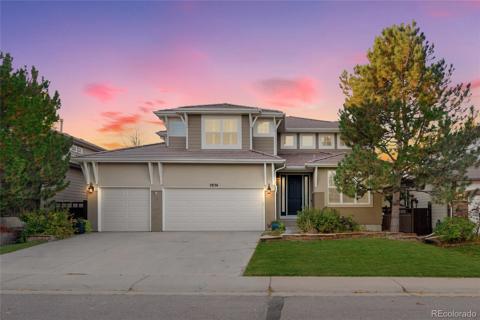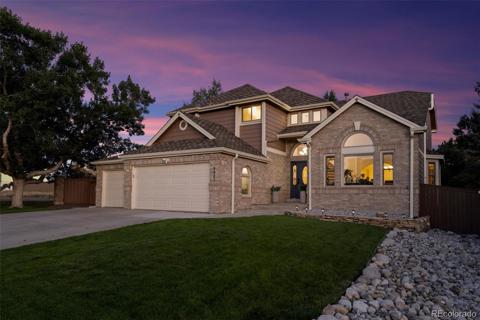9434 Hibiscus Drive
Highlands Ranch, CO 80126 — Douglas County — Highlands Ranch NeighborhoodOpen House - Public: Sat Oct 26, 11:00AM-3:00PM
Residential $725,000 Active Listing# 2115330
4 beds 4 baths 2829.00 sqft Lot size: 6490.00 sqft 0.15 acres 1991 build
Property Description
4 BED/ 4 BATH / 2 CAR GARAGE/ FINISHED BASEMENT
The vibe is light, bright, clean, and well-maintained. From the vaulted ceilings on the main floor and upstairs, to the hardwood floors and fresh paint, this open-concept home feels bigger than the square footage. Filled with decent sized rooms and functional living space from top to bottom. Move-in-Ready!
Wow, look at that Kitchen which includes; 42 Cream shaker cabinetry, Soft close, Bronze fixtures, Quartz countertops, Herringbone backsplash, Stainless appliances, and an Eat-in- Kitchen. All 4 Bathrooms have been Remodeled too.
What catches your eye? Curb appeal, Backyard Oasis, Large deck, Mature trees, Black modern handrails, Gas fireplace surround, Design choices in the bathroom finishes, Character of the walls and ceilings, Light fixtures, Large primary bedroom and bath, Basement open area, Desk/den area for your home office, and Storage space.
Don't forget to check out the Virtual tour and Interactive floor plans.
Listing Details
- Property Type
- Residential
- Listing#
- 2115330
- Source
- REcolorado (Denver)
- Last Updated
- 10-25-2024 11:05pm
- Status
- Active
- Off Market Date
- 11-30--0001 12:00am
Property Details
- Property Subtype
- Single Family Residence
- Sold Price
- $725,000
- Original Price
- $750,000
- Location
- Highlands Ranch, CO 80126
- SqFT
- 2829.00
- Year Built
- 1991
- Acres
- 0.15
- Bedrooms
- 4
- Bathrooms
- 4
- Levels
- Two
Map
Property Level and Sizes
- SqFt Lot
- 6490.00
- Lot Features
- Breakfast Nook, Built-in Features, Ceiling Fan(s), Eat-in Kitchen, High Ceilings, Open Floorplan, Primary Suite, Quartz Counters, Radon Mitigation System, Vaulted Ceiling(s), Walk-In Closet(s)
- Lot Size
- 0.15
- Basement
- Finished, Partial
Financial Details
- Previous Year Tax
- 4183.00
- Year Tax
- 2023
- Is this property managed by an HOA?
- Yes
- Primary HOA Name
- HRCA
- Primary HOA Phone Number
- 303-791-2500
- Primary HOA Amenities
- Fitness Center, Park, Playground, Pool, Spa/Hot Tub, Tennis Court(s), Trail(s)
- Primary HOA Fees
- 168.00
- Primary HOA Fees Frequency
- Quarterly
Interior Details
- Interior Features
- Breakfast Nook, Built-in Features, Ceiling Fan(s), Eat-in Kitchen, High Ceilings, Open Floorplan, Primary Suite, Quartz Counters, Radon Mitigation System, Vaulted Ceiling(s), Walk-In Closet(s)
- Appliances
- Dishwasher, Disposal, Dryer, Microwave, Oven, Range, Refrigerator, Self Cleaning Oven, Sump Pump, Washer
- Electric
- Central Air
- Flooring
- Carpet, Tile, Wood
- Cooling
- Central Air
- Heating
- Forced Air, Natural Gas
- Fireplaces Features
- Family Room, Gas Log
Exterior Details
- Water
- Public
- Sewer
- Public Sewer
Garage & Parking
Exterior Construction
- Roof
- Composition
- Construction Materials
- Brick, Frame, Wood Siding
- Security Features
- Carbon Monoxide Detector(s), Radon Detector, Smoke Detector(s)
- Builder Source
- Public Records
Land Details
- PPA
- 0.00
- Road Frontage Type
- Public
- Road Responsibility
- Public Maintained Road
- Road Surface Type
- Paved
- Sewer Fee
- 0.00
Schools
- Elementary School
- Bear Canyon
- Middle School
- Mountain Ridge
- High School
- Mountain Vista
Walk Score®
Listing Media
- Virtual Tour
- Click here to watch tour
Contact Agent
executed in 4.587 sec.




