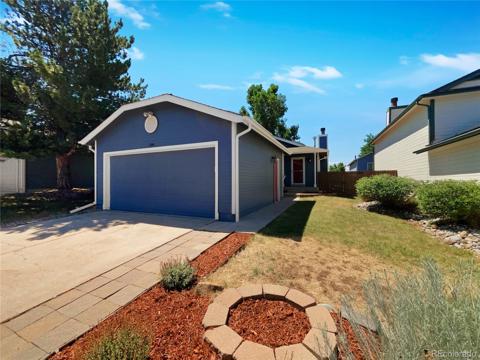9683 Kalamere Court
Highlands Ranch, CO 80126 — Douglas County — Northridge NeighborhoodResidential $784,900 Active Listing# 2977959
4 beds 3 baths 3314.00 sqft Lot size: 9453.00 sqft 0.22 acres 1990 build
Property Description
ONE OF NORTHRIDGE'S VERY SPECIAL HOMES. Exquisite Blend of Traditional with Contemporary, Vaulted Ceilings, Bay Windows, Sweeping Staircase. Early Fall 2024 Photos Utilized To Show Lush Days Ahead in 2025. Thoughtful Use of Build-ins, Bead Wainscot Paneling and Chair Rail, Scalloped Wood Valances. So Many Wonderful Details. Home has been in the care of Original Owner since 1990. Many Delightful Improvements and Updates, including Wide Open Kitchen and Dining Room 2002. New Kitchen Cooking Center with Seating, Extensive Cabinets. Brand New Coat of Paint on Kitchen Cabinets 2025. Caesar Stone Cement Composite Countertops. The Main Floor features original oak hardwood refinished in 2024 with rich, warm finish. New Carpeting 2024. Interior Paint 2020-2024, include most interior doors. New Wide Baseboards. Crown Molding Family Room and Entry. System Upgrades: Radon System, Engineered Basement Floors, and Drywall Finish Upgrade Over Popcorn in 1990 Purchase; Furnace and AC 2004 with annual review and servicing; Water Heater 2024, Gas Log 2019, New Roof 2015 with 50-Year Material Warranty; KitchenAid Dishwasher 2023, Samsung Range 2023, Covered Patio and Trex Deck 9' x 10' and 15' x 17' 2002. Property features 9,453 sq. ft. flat lot with mature trees and shrubs, fully sprinklered front and back. Storage: Over 520 sq. ft. of unfinished basement perfect for all your storage needs, but also opportunity for 5th bedroom and rough-in for 4th bathroom; large walk-in pantry and deep cedar closet both added 1999; Large Garden Shed 8.6' x 9.6' with electrical and lighting added 2004; and large 2 Car Garage with new insulated Garage Door 2020. Built-in speakers in Family Room and Covered Patio, with prewire in Dining Room and Primary Bedroom. Stunning Mountain Views from Longs Peak to Blue Sky from many different levels of the home. A VERY SPECIAL FIND. 14 MONTH HOME PROTECTION PLAN.
Listing Details
- Property Type
- Residential
- Listing#
- 2977959
- Source
- REcolorado (Denver)
- Last Updated
- 02-23-2025 11:05pm
- Status
- Active
- Off Market Date
- 11-30--0001 12:00am
Property Details
- Property Subtype
- Single Family Residence
- Sold Price
- $784,900
- Original Price
- $784,900
- Location
- Highlands Ranch, CO 80126
- SqFT
- 3314.00
- Year Built
- 1990
- Acres
- 0.22
- Bedrooms
- 4
- Bathrooms
- 3
- Levels
- Two
Map
Property Level and Sizes
- SqFt Lot
- 9453.00
- Lot Features
- Built-in Features, Ceiling Fan(s), Eat-in Kitchen, Entrance Foyer, Five Piece Bath, Granite Counters, High Ceilings, Kitchen Island, Laminate Counters, Open Floorplan, Pantry, Primary Suite, Radon Mitigation System, Sound System, Vaulted Ceiling(s), Walk-In Closet(s)
- Lot Size
- 0.22
- Foundation Details
- Concrete Perimeter
- Basement
- Bath/Stubbed, Crawl Space, Finished, Partial, Sump Pump, Unfinished
- Common Walls
- No Common Walls
Financial Details
- Previous Year Tax
- 3593.00
- Year Tax
- 2023
- Is this property managed by an HOA?
- Yes
- Primary HOA Name
- HRCA
- Primary HOA Phone Number
- 303-791-0361
- Primary HOA Amenities
- Fitness Center, Park, Playground, Pool, Tennis Court(s), Trail(s)
- Primary HOA Fees Included
- Sewer, Water
- Primary HOA Fees
- 171.00
- Primary HOA Fees Frequency
- Quarterly
- Secondary HOA Name
- HR Metro Districe
- Secondary HOA Phone Number
- 303-791-0361
- Secondary HOA Fees
- 127.46
- Secondary HOA Fees Frequency
- Monthly
Interior Details
- Interior Features
- Built-in Features, Ceiling Fan(s), Eat-in Kitchen, Entrance Foyer, Five Piece Bath, Granite Counters, High Ceilings, Kitchen Island, Laminate Counters, Open Floorplan, Pantry, Primary Suite, Radon Mitigation System, Sound System, Vaulted Ceiling(s), Walk-In Closet(s)
- Appliances
- Cooktop, Dishwasher, Disposal, Gas Water Heater, Microwave, Oven
- Laundry Features
- In Unit
- Electric
- Central Air
- Flooring
- Carpet, Laminate, Wood
- Cooling
- Central Air
- Heating
- Natural Gas
- Fireplaces Features
- Family Room
- Utilities
- Electricity Available, Electricity Connected, Natural Gas Available, Natural Gas Connected
Exterior Details
- Features
- Garden, Private Yard
- Lot View
- Mountain(s)
- Water
- Public
- Sewer
- Public Sewer
Garage & Parking
- Parking Features
- Concrete, Insulated Garage, Lighted, Oversized, Storage
Exterior Construction
- Roof
- Architecural Shingle
- Construction Materials
- Brick, Frame, Wood Siding
- Exterior Features
- Garden, Private Yard
- Window Features
- Bay Window(s), Double Pane Windows, Egress Windows, Window Coverings, Window Treatments
- Security Features
- Carbon Monoxide Detector(s), Video Doorbell
- Builder Name
- Richmond American Homes
- Builder Source
- Public Records
Land Details
- PPA
- 0.00
- Road Frontage Type
- Public
- Road Responsibility
- Public Maintained Road
- Road Surface Type
- Paved
- Sewer Fee
- 0.00
Schools
- Elementary School
- Heritage
- Middle School
- Mountain Ridge
- High School
- Mountain Vista
Walk Score®
Contact Agent
executed in 2.425 sec.




)
)
)
)
)
)



