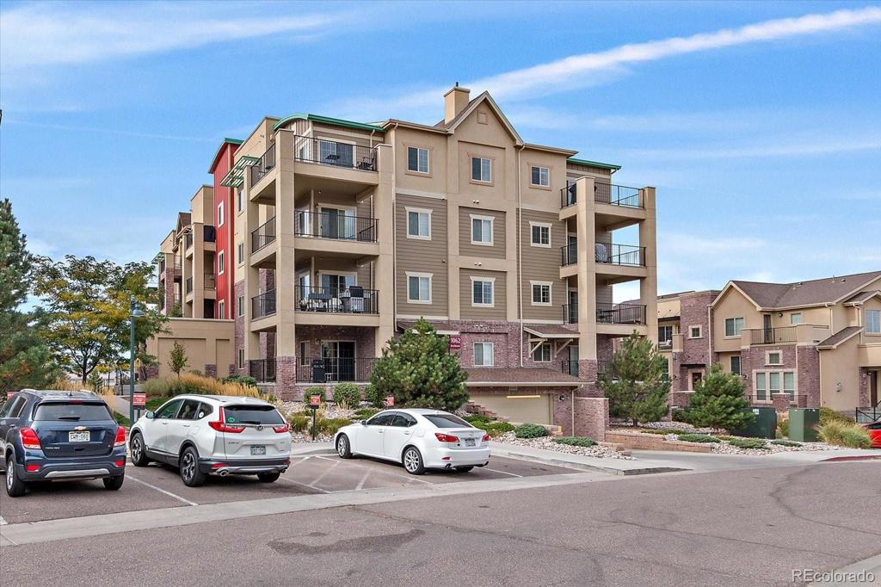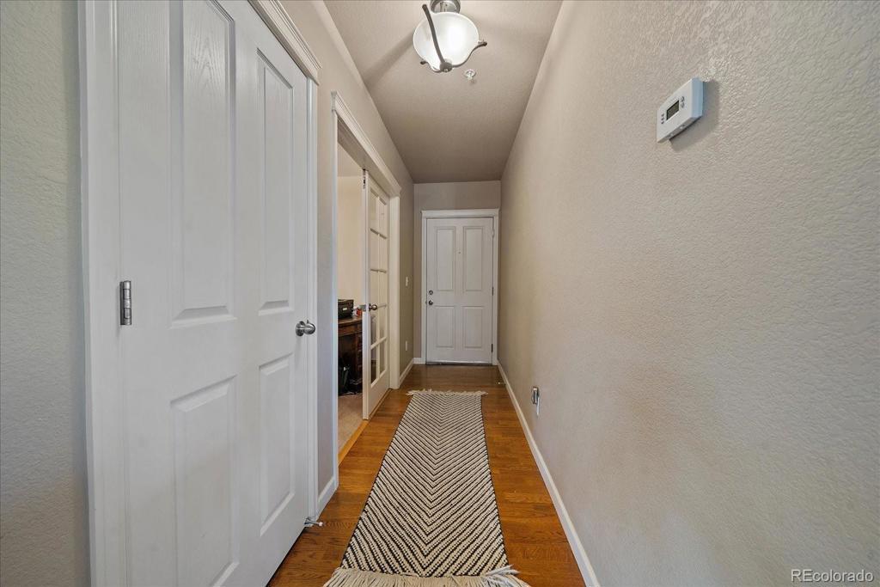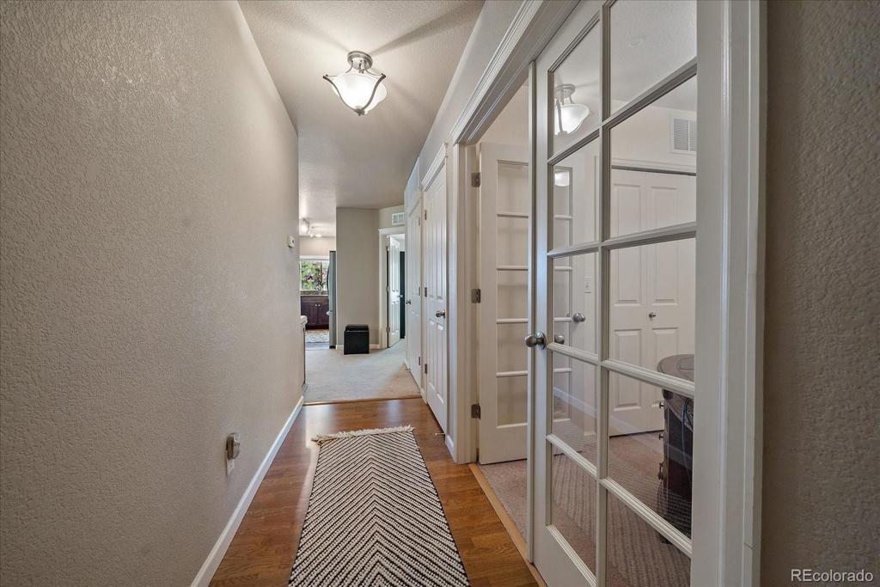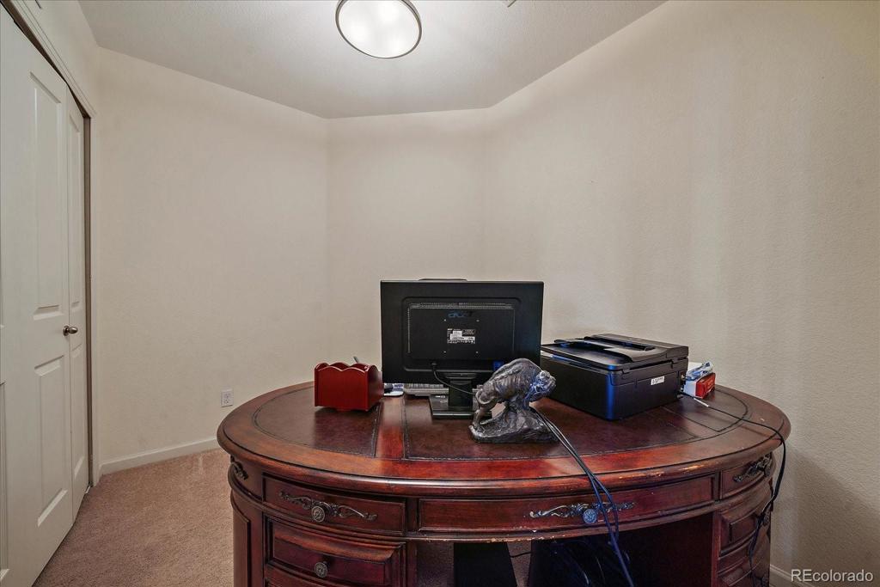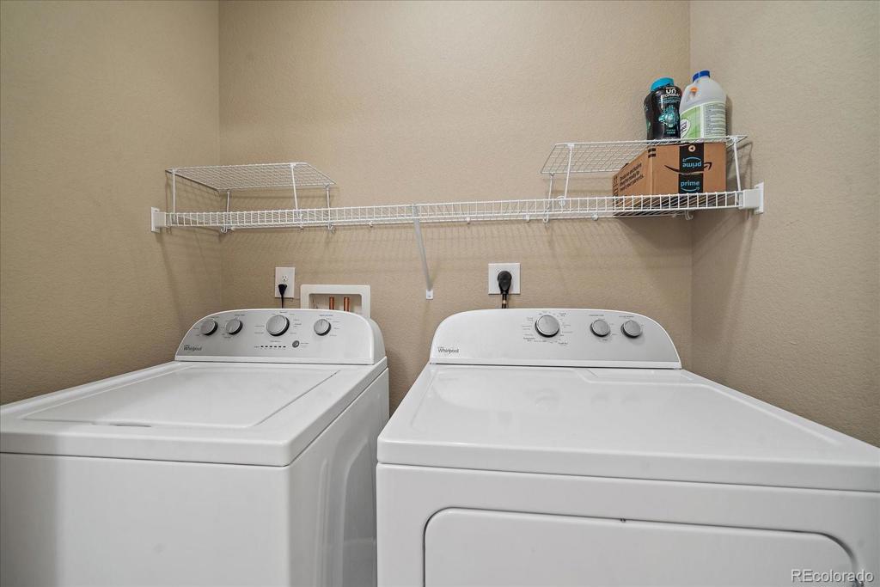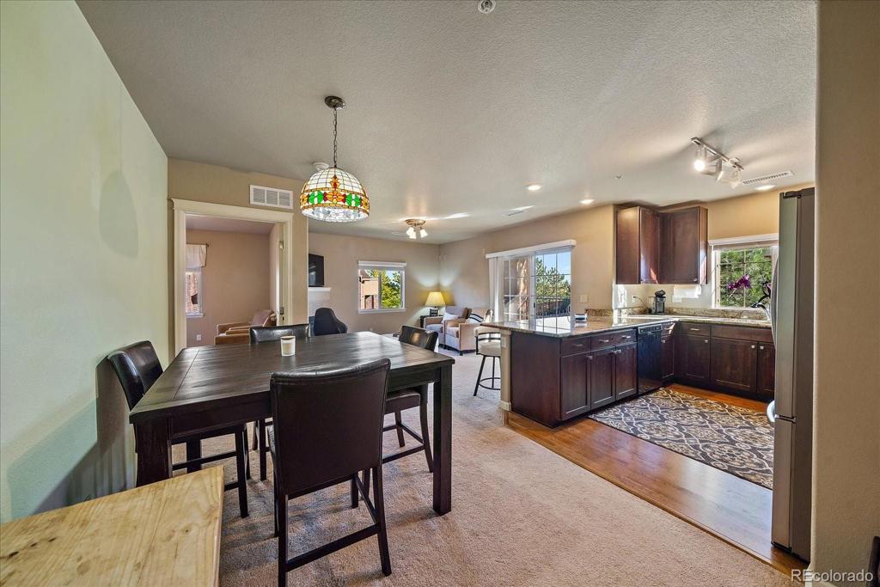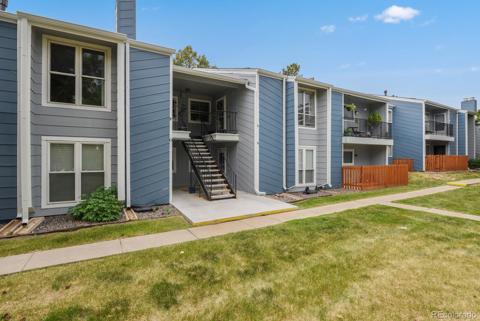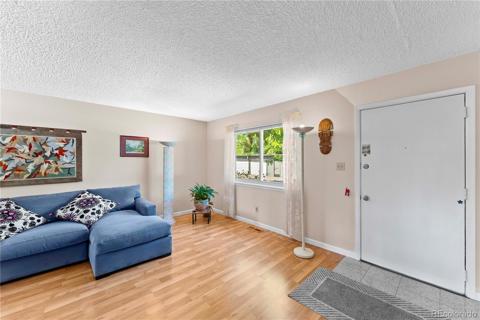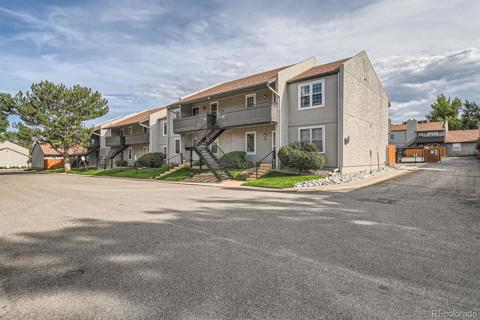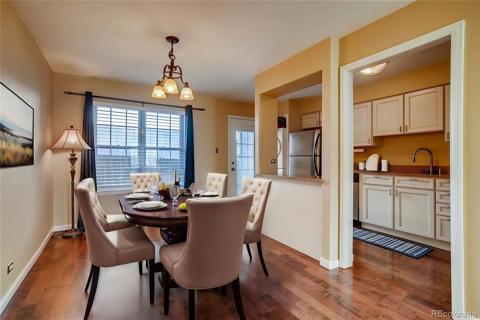1062 Rockhurst Drive #108
Highlands Ranch, CO 80129 — Douglas County — Clock Tower At Highlands Ranch NeighborhoodCondominium $395,000 Active Listing# 2514969
2 beds 2 baths 1067.00 sqft 2014 build
Property Description
All questions and contracts to be sent to Brian Housman 719-240-3030 co listed #ER00253201
CHARMING, QUIET, SECURE, ELEVATOR , CONDO ON ONE LEVEL. 2 BED, 2 BATH, 3RD BEDROOM/STUDY 1 CAR INDOOR PARKING SPACE + STORAGE. TOP OF THE LINE APPLIANCES WITH GRANITE COUNTERTOPS, GORGEOUS CABINETS, FANTASTIC WESTERLY VIEWS OFF YOUR DECK.ENJOY THE CONVENIENCE OF SHOPPING, PARKS, BIKING TRAILS, MOVIE THEATRE, POOLS , TENNIS COURTS, DOG PARKS, CLOCKTOWER HOA INCLUDES TRASH, SEWER, GAS, HEAT, EXTERIOR BUILDING AND COMMON AREA MAINTENANCE, EXTERIOR BUILDING INSURANCE AND SNOW REMOVAL, 4 HIGHLANDS RANCH REC CENTERS TO CHOOSE FROM, LIBRARY, 5 MINUTES TO HOSPITAL. UC HEALTH CENTER NEXT DOOR. CLOSE TO 470 AND I-25.
Listing Details
- Property Type
- Condominium
- Listing#
- 2514969
- Source
- REcolorado (Denver)
- Last Updated
- 10-03-2024 05:37pm
- Status
- Active
- Off Market Date
- 11-30--0001 12:00am
Property Details
- Property Subtype
- Condominium
- Sold Price
- $395,000
- Original Price
- $425,000
- Location
- Highlands Ranch, CO 80129
- SqFT
- 1067.00
- Year Built
- 2014
- Bedrooms
- 2
- Bathrooms
- 2
- Levels
- One
Map
Property Level and Sizes
- Lot Features
- Ceiling Fan(s), Granite Counters
- Foundation Details
- Concrete Perimeter
- Common Walls
- End Unit
Financial Details
- Previous Year Tax
- 2301.00
- Year Tax
- 2023
- Is this property managed by an HOA?
- Yes
- Primary HOA Name
- Allen & Associates
- Primary HOA Phone Number
- 303-779-0789
- Primary HOA Fees Included
- Irrigation, Maintenance Grounds, Sewer, Snow Removal, Trash, Water
- Primary HOA Fees
- 485.00
- Primary HOA Fees Frequency
- Monthly
- Secondary HOA Name
- HRCA
- Secondary HOA Phone Number
- 303-791-8958
- Secondary HOA Fees
- 168.00
- Secondary HOA Fees Frequency
- Quarterly
Interior Details
- Interior Features
- Ceiling Fan(s), Granite Counters
- Appliances
- Dishwasher, Disposal, Dryer, Oven, Refrigerator, Tankless Water Heater, Washer
- Laundry Features
- In Unit
- Electric
- Central Air
- Flooring
- Carpet, Laminate, Vinyl
- Cooling
- Central Air
- Heating
- Forced Air, Natural Gas
- Fireplaces Features
- Family Room
- Utilities
- Cable Available, Electricity Connected
Exterior Details
- Sewer
- Public Sewer
Garage & Parking
Exterior Construction
- Roof
- Composition
- Construction Materials
- Brick, Frame
- Window Features
- Double Pane Windows
- Builder Source
- Public Records
Land Details
- PPA
- 0.00
- Sewer Fee
- 0.00
Schools
- Elementary School
- Eldorado
- Middle School
- Ranch View
- High School
- Thunderridge
Walk Score®
Contact Agent
executed in 3.027 sec.




