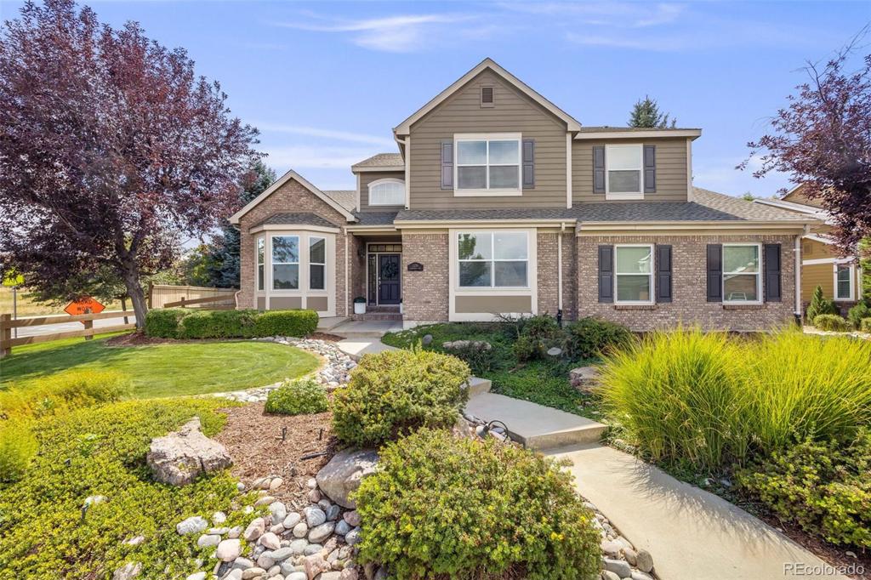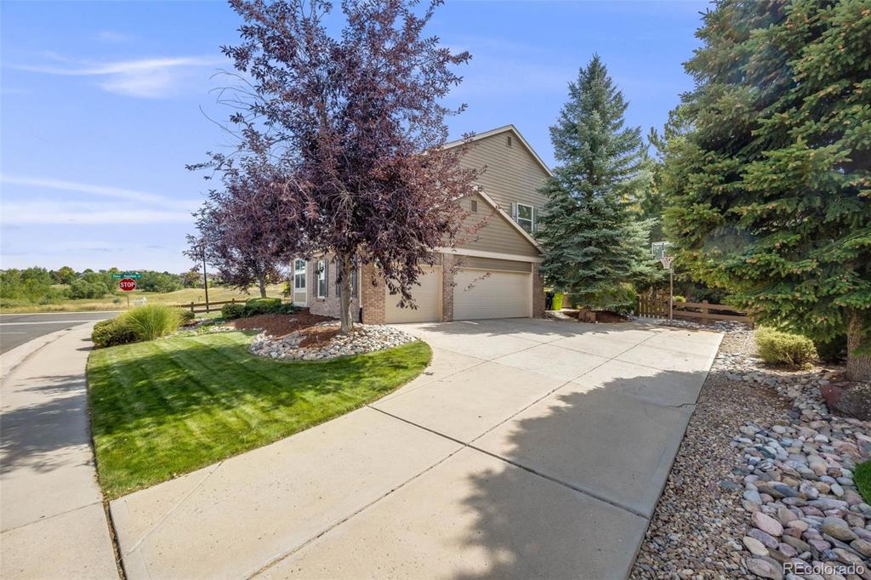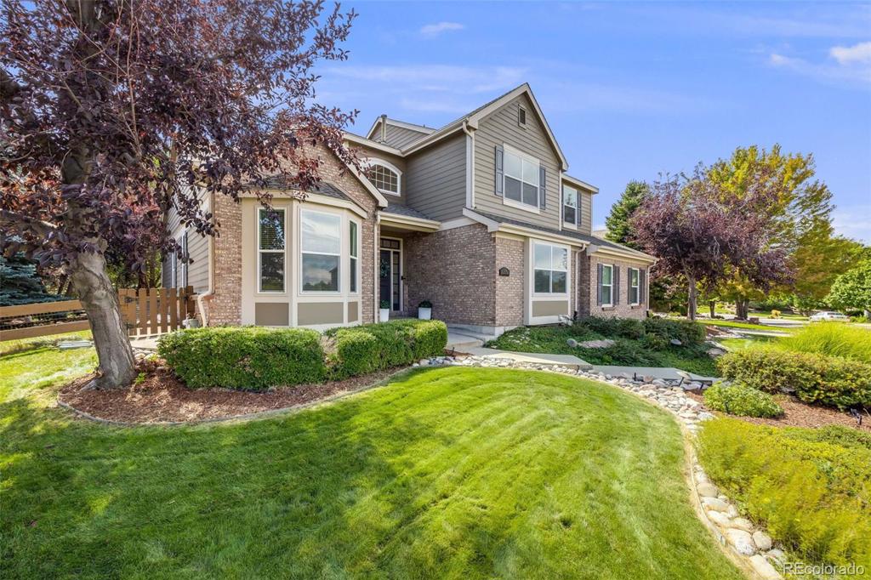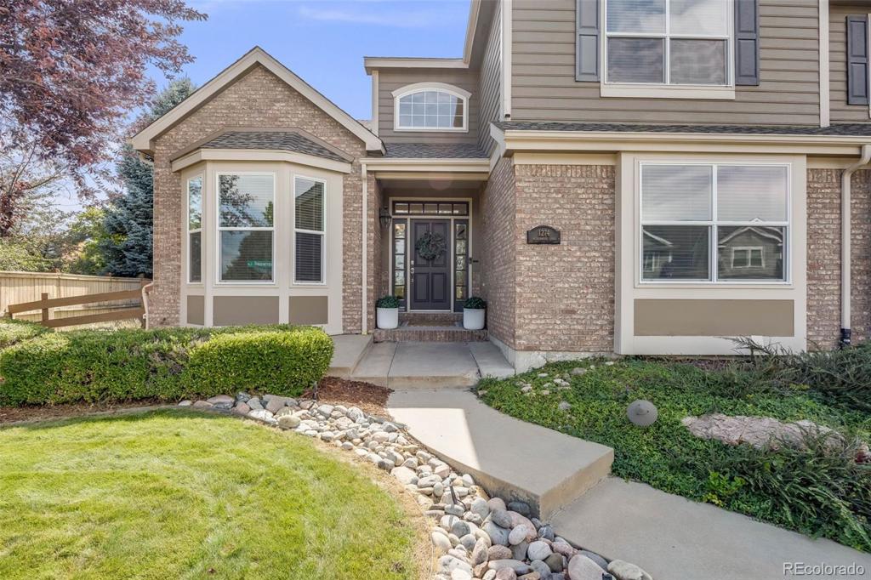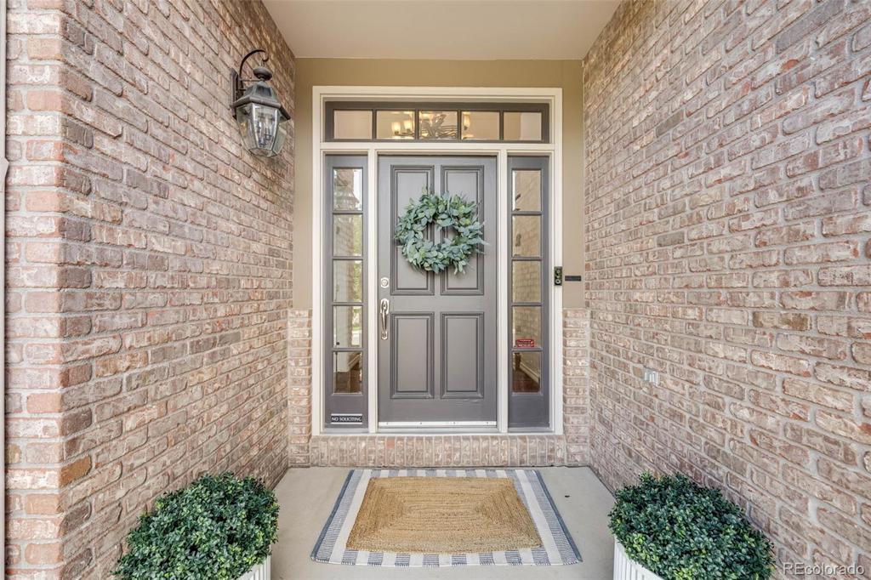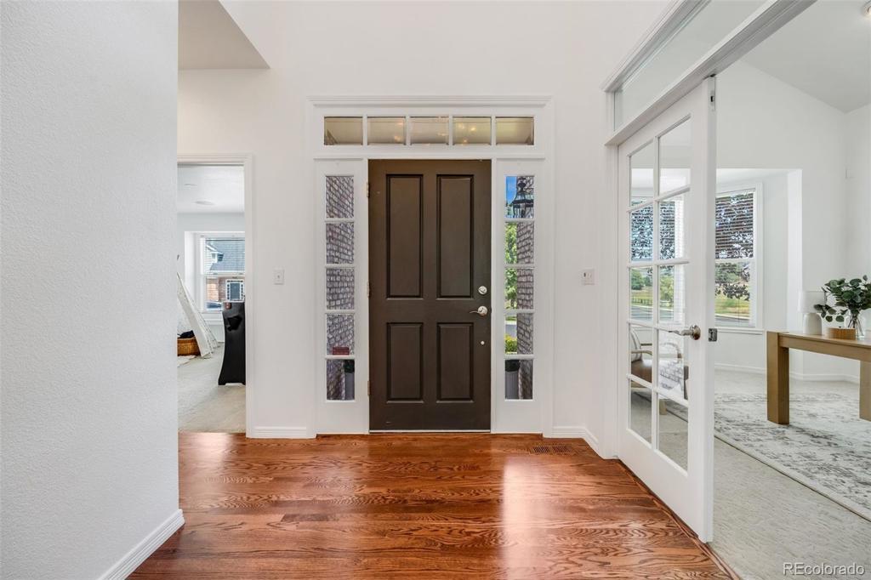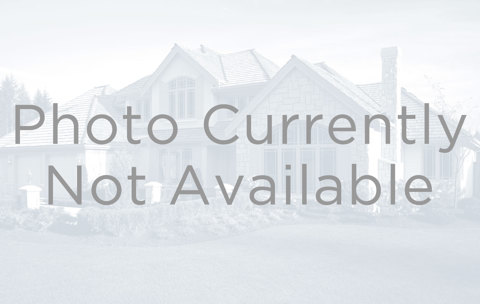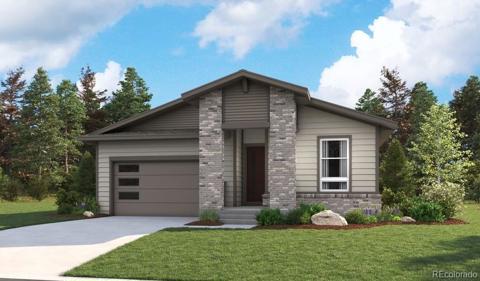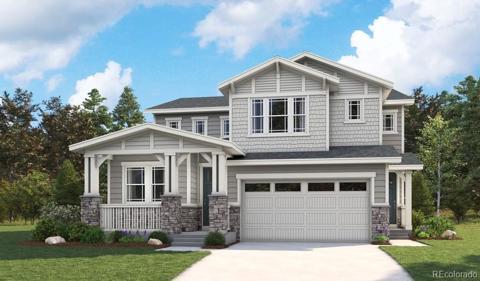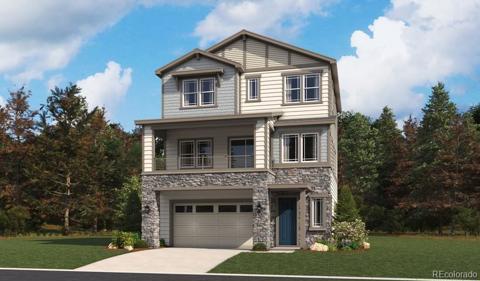1274 Meyerwood Lane
Highlands Ranch, CO 80129 — Douglas County — Weatherstone NeighborhoodResidential $1,270,000 Active Listing# 2605404
4 beds 4 baths 4763.00 sqft Lot size: 13896.00 sqft 0.32 acres 1999 build
Property Description
Rare opportunity in the highly desirable WEATHERSTONE neighborhood. This stunning property offers the perfect blend of functionality and comfort. Boasting four spacious bedrooms and four beautifully appointed bathrooms, this home offers a space for everyone. The primary suite is a true retreat, featuring a generous layout and a luxurious en-suite bathroom. There are three additional large bedrooms upstairs. Two of the bedrooms are connected via Jack-n-Jill bath. The fourth bedroom includes a 3/4 ensuite bath. The home includes two dedicated offices, ideal for remote work or creative pursuits, ensuring you have the perfect environment to focus and achieve your goals. At the heart of the home is an open-concept kitchen and great room, where abundant natural light create an inviting atmosphere for gatherings and daily life. The kitchen is a chef’s delight, equipped with modern appliances, plenty of counter space, and a convenient island for meal preparation and casual dining. The family room flows seamlessly from the kitchen, providing a cozy space for relaxation and entertaining. The dining room and living room offer additional space for entertaining. Step outside to discover a large, private yard, a rare gem that offers endless possibilities for outdoor activities, gardening, or simply unwinding in a tranquil setting. The oversized fire pit and large patio are a backyard dream. Don't miss the neighborhood pool and playground! With its blend of thoughtful design, luxurious amenities, and a prime location, this home is a true sanctuary that promises a lifestyle of comfort and sophistication.
Listing Details
- Property Type
- Residential
- Listing#
- 2605404
- Source
- REcolorado (Denver)
- Last Updated
- 11-07-2024 02:04am
- Status
- Active
- Off Market Date
- 11-30--0001 12:00am
Property Details
- Property Subtype
- Single Family Residence
- Sold Price
- $1,270,000
- Original Price
- $1,300,000
- Location
- Highlands Ranch, CO 80129
- SqFT
- 4763.00
- Year Built
- 1999
- Acres
- 0.32
- Bedrooms
- 4
- Bathrooms
- 4
- Levels
- Two
Map
Property Level and Sizes
- SqFt Lot
- 13896.00
- Lot Features
- Breakfast Nook, Built-in Features, Eat-in Kitchen, Entrance Foyer, Five Piece Bath, Jack & Jill Bathroom, Kitchen Island, Quartz Counters, Radon Mitigation System, Walk-In Closet(s)
- Lot Size
- 0.32
- Foundation Details
- Structural
- Basement
- Unfinished
Financial Details
- Previous Year Tax
- 7044.00
- Year Tax
- 2023
- Is this property managed by an HOA?
- Yes
- Primary HOA Name
- Highlands Ranch Association
- Primary HOA Phone Number
- 303-471-8958
- Primary HOA Amenities
- Park, Playground, Pool
- Primary HOA Fees Included
- Recycling, Trash
- Primary HOA Fees
- 168.00
- Primary HOA Fees Frequency
- Quarterly
- Secondary HOA Name
- Weatherstone
- Secondary HOA Phone Number
- 303-482-2213
- Secondary HOA Fees
- 354.00
- Secondary HOA Fees Frequency
- Quarterly
Interior Details
- Interior Features
- Breakfast Nook, Built-in Features, Eat-in Kitchen, Entrance Foyer, Five Piece Bath, Jack & Jill Bathroom, Kitchen Island, Quartz Counters, Radon Mitigation System, Walk-In Closet(s)
- Appliances
- Cooktop, Dishwasher, Disposal, Double Oven, Dryer, Electric Water Heater, Microwave, Oven, Refrigerator
- Electric
- Central Air
- Flooring
- Carpet, Tile, Wood
- Cooling
- Central Air
- Heating
- Forced Air
- Fireplaces Features
- Family Room
- Utilities
- Cable Available, Electricity Connected, Natural Gas Connected, Phone Available
Exterior Details
- Features
- Fire Pit, Private Yard
- Water
- Public
- Sewer
- Public Sewer
Garage & Parking
- Parking Features
- 220 Volts, Concrete, Electric Vehicle Charging Station(s)
Exterior Construction
- Roof
- Composition
- Construction Materials
- Brick, Vinyl Siding
- Exterior Features
- Fire Pit, Private Yard
- Security Features
- Radon Detector, Video Doorbell
- Builder Source
- Public Records
Land Details
- PPA
- 0.00
- Road Frontage Type
- Public
- Road Responsibility
- Public Maintained Road
- Sewer Fee
- 0.00
Schools
- Elementary School
- Stone Mountain
- Middle School
- Ranch View
- High School
- Thunderridge
Walk Score®
Contact Agent
executed in 2.933 sec.




