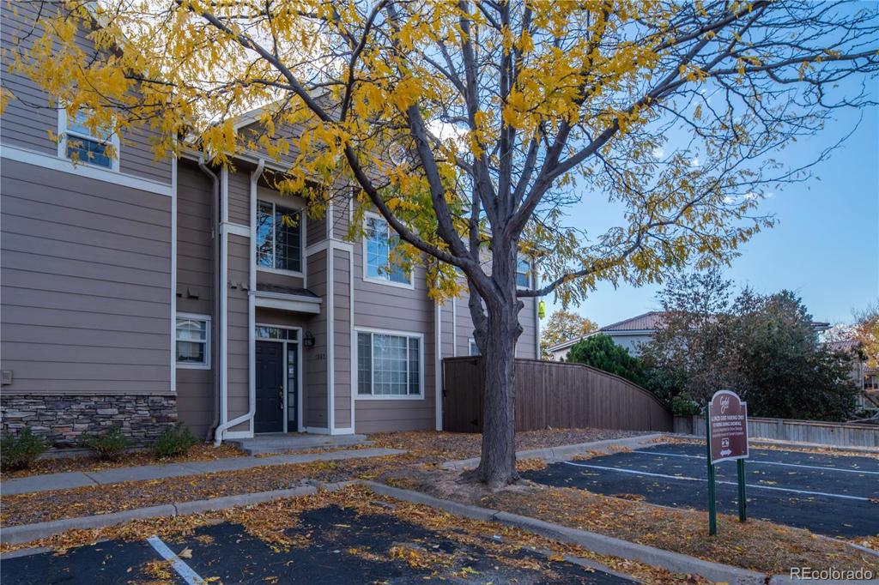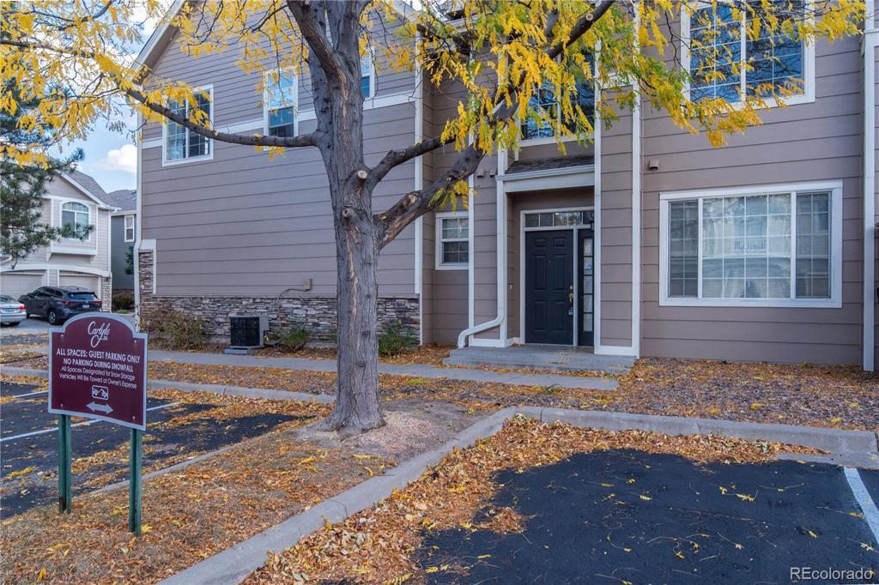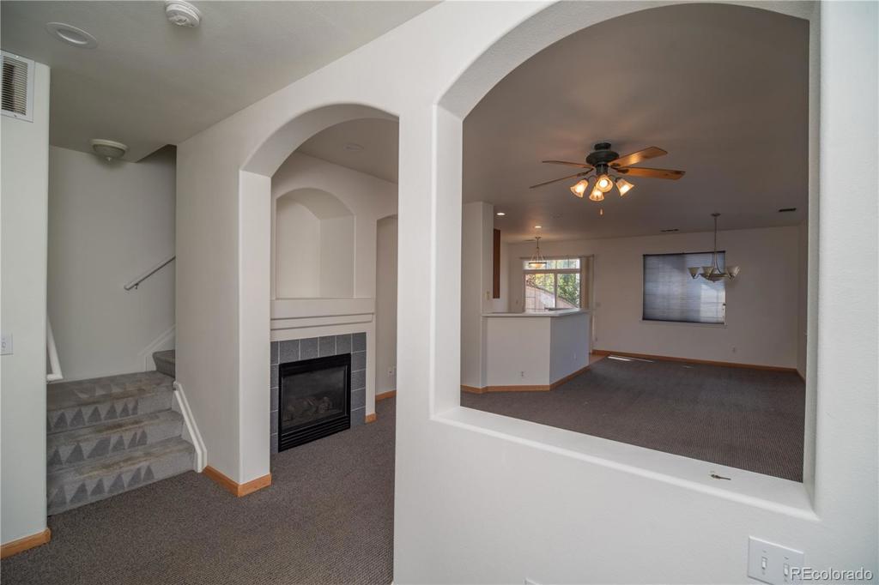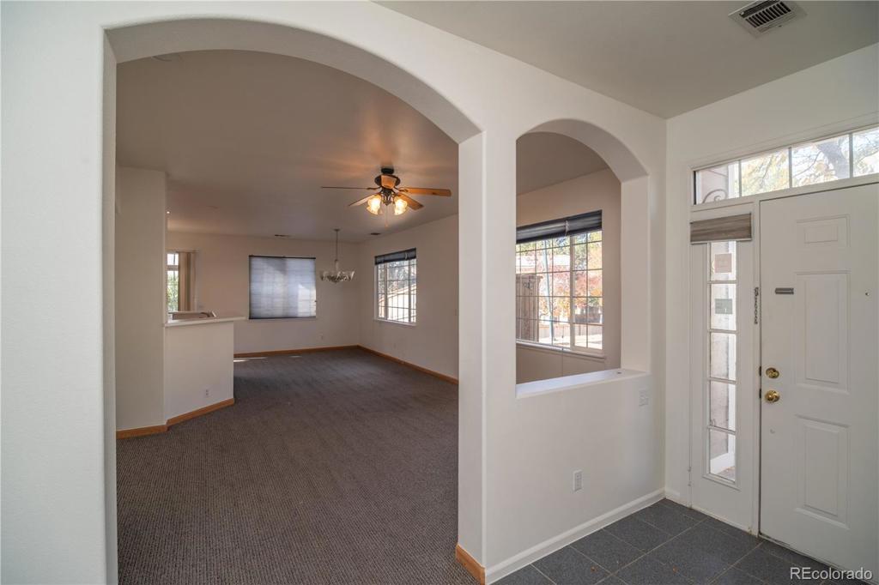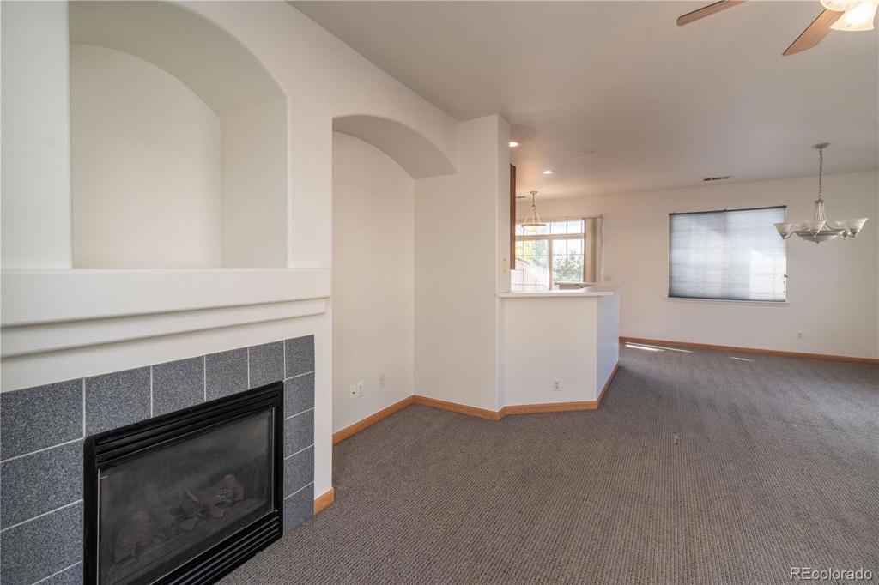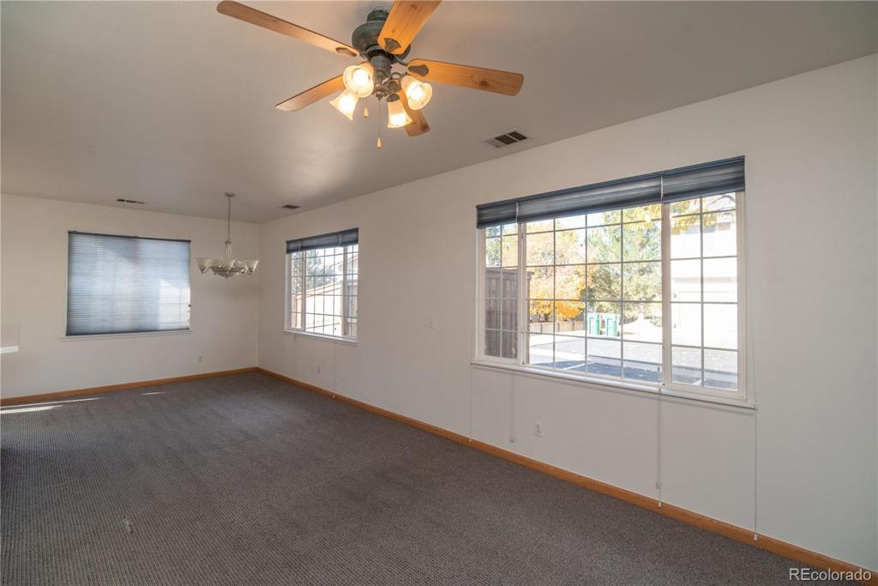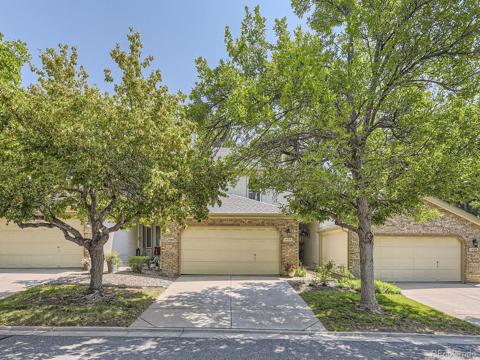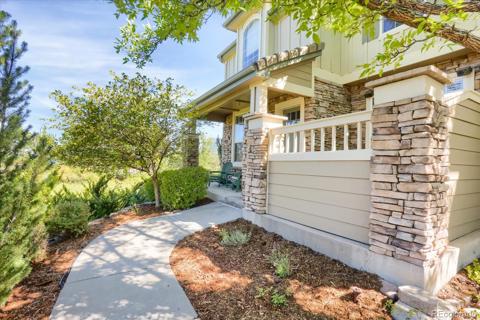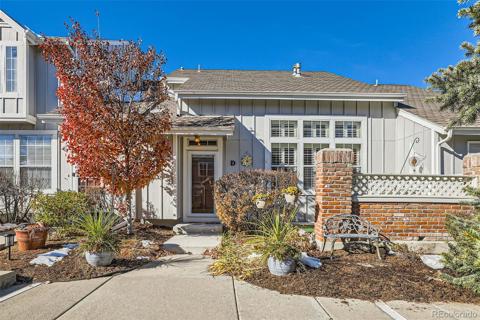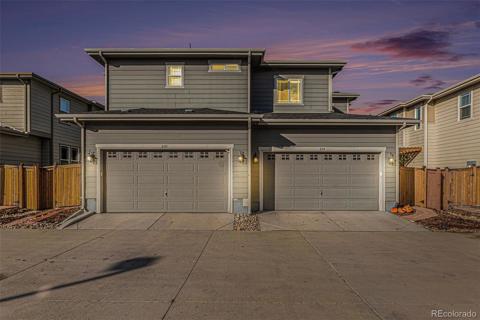1391 Carlyle Park Circle
Highlands Ranch, CO 80129 — Douglas County — Westridge NeighborhoodOpen House - Public: Fri Nov 29, 1:00PM-3:00PM
Townhome $479,000 Active Listing# 6097184
2 beds 3 baths 1636.00 sqft 1999 build
Property Description
Welcome to Carlyle Park, located in the heart of Highlands Ranch! This rare townhome offers a spacious 2-car garage and a private fenced backyard, ideal for outdoor relaxation or entertaining. The HOA fees include access to multiple recreational centers, beautiful parks, and scenic trails, perfect for active lifestyles. Conveniently located close to major highways like C-470, Sante Fe Drive, and the light rail, you’ll enjoy easy access to shopping, dining, and commuting options. Don’t miss out on this gem in a highly sought-after community! Sparkling Clean and Move In Ready!
Listing Details
- Property Type
- Townhome
- Listing#
- 6097184
- Source
- REcolorado (Denver)
- Last Updated
- 11-24-2024 11:30pm
- Status
- Active
- Off Market Date
- 11-30--0001 12:00am
Property Details
- Property Subtype
- Townhouse
- Sold Price
- $479,000
- Original Price
- $499,000
- Location
- Highlands Ranch, CO 80129
- SqFT
- 1636.00
- Year Built
- 1999
- Bedrooms
- 2
- Bathrooms
- 3
- Levels
- Two
Map
Property Level and Sizes
- Lot Features
- Ceiling Fan(s), Eat-in Kitchen, Entrance Foyer, Five Piece Bath, High Ceilings, Open Floorplan, Primary Suite
- Common Walls
- 1 Common Wall
Financial Details
- Previous Year Tax
- 2830.00
- Year Tax
- 2023
- Is this property managed by an HOA?
- Yes
- Primary HOA Name
- Carlyle Park Homeowners
- Primary HOA Phone Number
- 303-933-6279
- Primary HOA Amenities
- Clubhouse, Fitness Center, Park, Pool
- Primary HOA Fees Included
- Maintenance Grounds, Snow Removal, Trash, Water
- Primary HOA Fees
- 350.00
- Primary HOA Fees Frequency
- Monthly
- Secondary HOA Name
- HRCA
- Secondary HOA Phone Number
- 303-471-8958
- Secondary HOA Fees
- 168.00
- Secondary HOA Fees Frequency
- Quarterly
Interior Details
- Interior Features
- Ceiling Fan(s), Eat-in Kitchen, Entrance Foyer, Five Piece Bath, High Ceilings, Open Floorplan, Primary Suite
- Appliances
- Dishwasher, Dryer, Oven, Refrigerator, Washer
- Electric
- Central Air
- Flooring
- Carpet, Laminate, Tile
- Cooling
- Central Air
- Heating
- Forced Air
- Fireplaces Features
- Bedroom, Living Room
Exterior Details
- Water
- Public
- Sewer
- Public Sewer
Garage & Parking
Exterior Construction
- Roof
- Composition
- Construction Materials
- Frame
- Window Features
- Window Coverings
- Builder Source
- Public Records
Land Details
- PPA
- 0.00
- Sewer Fee
- 0.00
Schools
- Elementary School
- Eldorado
- Middle School
- Ranch View
- High School
- Thunderridge
Walk Score®
Listing Media
- Virtual Tour
- Click here to watch tour
Contact Agent
executed in 5.206 sec.




